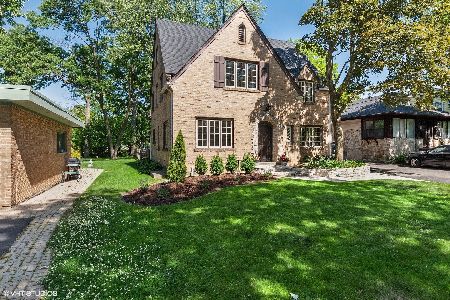730 Kimball Road, Highland Park, Illinois 60035
$300,000
|
Sold
|
|
| Status: | Closed |
| Sqft: | 0 |
| Cost/Sqft: | — |
| Beds: | 3 |
| Baths: | 2 |
| Year Built: | 1954 |
| Property Taxes: | $14,002 |
| Days On Market: | 5814 |
| Lot Size: | 0,45 |
Description
Opportunity Strikes! Don't miss this spacious ranch on a sprawling, treed half acre in Kimball Estates. This conveniently-close-to-town home is ready for your updates & offers potential for expansion, rehab or a new custom-built home. Sold "as-is", this home features a large bright LR & DR w/raised hearth stone fireplace, full basement w/2nd fireplace, & large FR with sliders to yard ... Imagine the Possibilities!
Property Specifics
| Single Family | |
| — | |
| Contemporary | |
| 1954 | |
| Full | |
| CUSTOM | |
| No | |
| 0.45 |
| Lake | |
| Kimball Estates | |
| 0 / Not Applicable | |
| None | |
| Lake Michigan,Public | |
| Public Sewer | |
| 07412648 | |
| 16261040650000 |
Nearby Schools
| NAME: | DISTRICT: | DISTANCE: | |
|---|---|---|---|
|
Grade School
Lincoln Elementary School |
112 | — | |
|
Middle School
Edgewood Middle School |
112 | Not in DB | |
|
High School
Highland Park High School |
113 | Not in DB | |
Property History
| DATE: | EVENT: | PRICE: | SOURCE: |
|---|---|---|---|
| 3 Feb, 2010 | Sold | $300,000 | MRED MLS |
| 13 Jan, 2010 | Under contract | $300,000 | MRED MLS |
| 11 Jan, 2010 | Listed for sale | $300,000 | MRED MLS |
Room Specifics
Total Bedrooms: 3
Bedrooms Above Ground: 3
Bedrooms Below Ground: 0
Dimensions: —
Floor Type: Carpet
Dimensions: —
Floor Type: Other
Full Bathrooms: 2
Bathroom Amenities: —
Bathroom in Basement: 0
Rooms: Foyer,Gallery
Basement Description: Unfinished
Other Specifics
| 2 | |
| Concrete Perimeter | |
| Asphalt | |
| — | |
| Corner Lot,Irregular Lot,Wooded | |
| 100X146.2X144X178.90 | |
| Pull Down Stair,Unfinished | |
| Full | |
| First Floor Bedroom | |
| Double Oven, Range, Dishwasher, Refrigerator, Washer, Dryer | |
| Not in DB | |
| Street Paved | |
| — | |
| — | |
| Wood Burning |
Tax History
| Year | Property Taxes |
|---|---|
| 2010 | $14,002 |
Contact Agent
Nearby Similar Homes
Nearby Sold Comparables
Contact Agent
Listing Provided By
RE/MAX North




