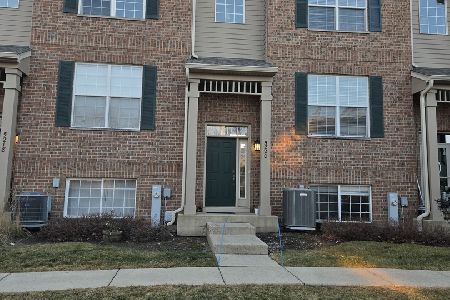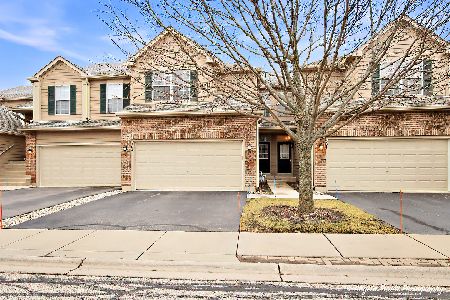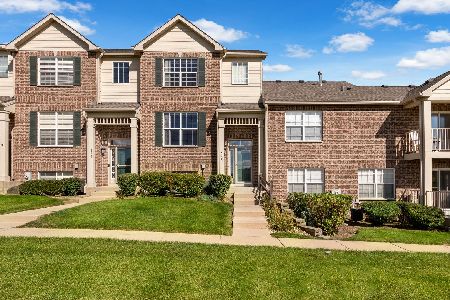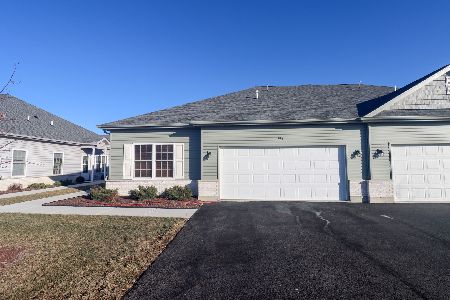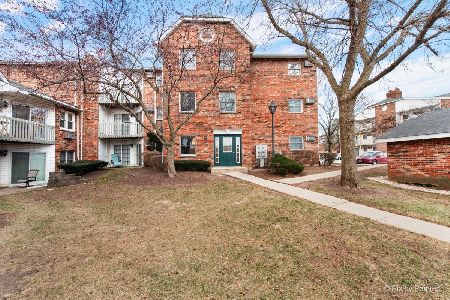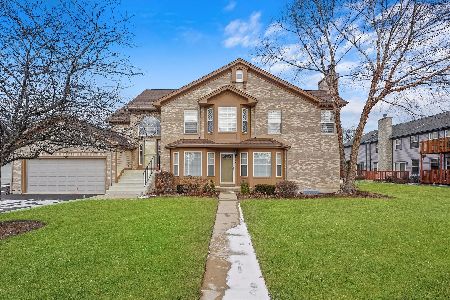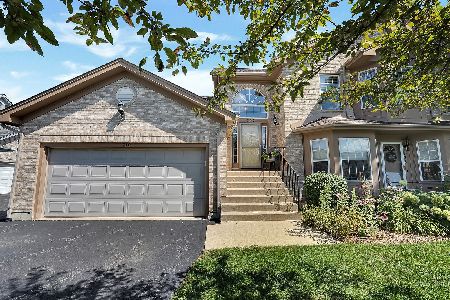730 Kresswood Drive, Mchenry, Illinois 60050
$186,000
|
Sold
|
|
| Status: | Closed |
| Sqft: | 1,709 |
| Cost/Sqft: | $113 |
| Beds: | 3 |
| Baths: | 3 |
| Year Built: | 2003 |
| Property Taxes: | $5,139 |
| Days On Market: | 2310 |
| Lot Size: | 0,00 |
Description
Bright and neutral condo in Kresswood Trails of McHenry! This spacious 3 BR/2.1BA open concept design has a large center island and desk area in the kitchen. The family room has a gas fireplace and exterior door that leads to a deck large enough for grilling and seating. One bedroom with double doors currently is being used as a music room. The large master has tray ceilings, two walk in closets and large bath with a walk in shower and double sinks. Custom wood blinds on every window. There is a huge finished basement with another fireplace, powder room, two storage areas. The basement has been newly painted and has new carpeting. It also has Dual zoned furnaces. New water softener. This gem is move in ready.
Property Specifics
| Condos/Townhomes | |
| 2 | |
| — | |
| 2003 | |
| Partial | |
| — | |
| No | |
| — |
| Mc Henry | |
| Kresswood Trails | |
| 180 / Monthly | |
| Insurance,Exterior Maintenance,Lawn Care,Snow Removal | |
| Public | |
| Public Sewer | |
| 10536401 | |
| 1403153012 |
Nearby Schools
| NAME: | DISTRICT: | DISTANCE: | |
|---|---|---|---|
|
Grade School
Riverwood Elementary School |
15 | — | |
|
Middle School
Parkland Middle School |
15 | Not in DB | |
|
High School
Mchenry High School-west Campus |
156 | Not in DB | |
Property History
| DATE: | EVENT: | PRICE: | SOURCE: |
|---|---|---|---|
| 25 Oct, 2017 | Sold | $190,000 | MRED MLS |
| 15 Sep, 2017 | Under contract | $195,000 | MRED MLS |
| 14 Sep, 2017 | Listed for sale | $195,000 | MRED MLS |
| 18 Dec, 2019 | Sold | $186,000 | MRED MLS |
| 23 Oct, 2019 | Under contract | $192,500 | MRED MLS |
| 2 Oct, 2019 | Listed for sale | $192,500 | MRED MLS |
| 22 Aug, 2022 | Sold | $229,000 | MRED MLS |
| 3 Aug, 2022 | Under contract | $227,900 | MRED MLS |
| 1 Aug, 2022 | Listed for sale | $227,900 | MRED MLS |
Room Specifics
Total Bedrooms: 3
Bedrooms Above Ground: 3
Bedrooms Below Ground: 0
Dimensions: —
Floor Type: Carpet
Dimensions: —
Floor Type: Carpet
Full Bathrooms: 3
Bathroom Amenities: Separate Shower,Double Sink
Bathroom in Basement: 1
Rooms: Recreation Room
Basement Description: Finished
Other Specifics
| 2 | |
| Concrete Perimeter | |
| Asphalt | |
| Deck, Storms/Screens, End Unit | |
| Common Grounds | |
| 0 | |
| — | |
| Full | |
| Vaulted/Cathedral Ceilings, Skylight(s), Second Floor Laundry, Laundry Hook-Up in Unit, Storage | |
| Range, Microwave, Dishwasher, Refrigerator, Washer, Dryer, Disposal | |
| Not in DB | |
| — | |
| — | |
| Bike Room/Bike Trails | |
| Gas Log, Gas Starter, Heatilator |
Tax History
| Year | Property Taxes |
|---|---|
| 2017 | $4,348 |
| 2019 | $5,139 |
| 2022 | $5,463 |
Contact Agent
Nearby Similar Homes
Nearby Sold Comparables
Contact Agent
Listing Provided By
HomeSmart Leading Edge

