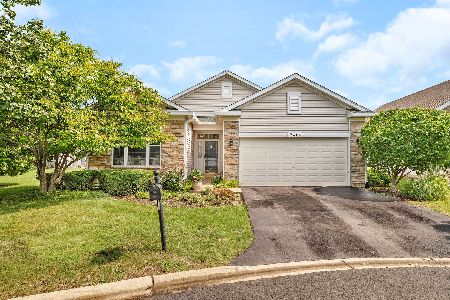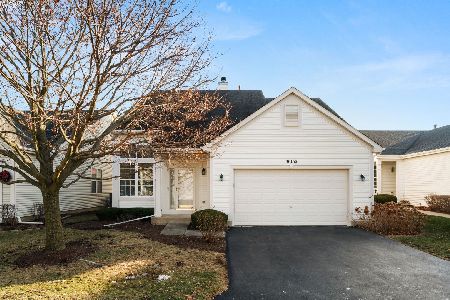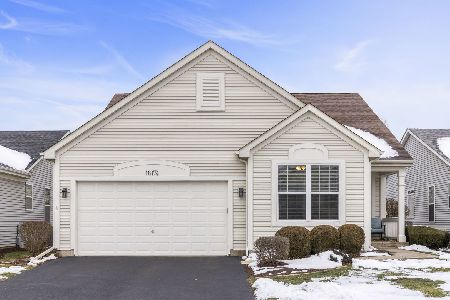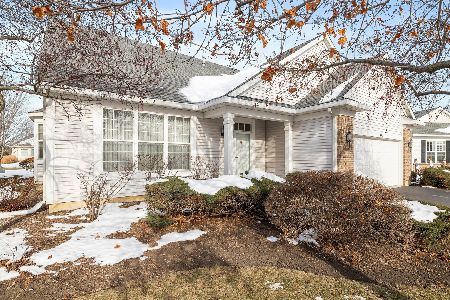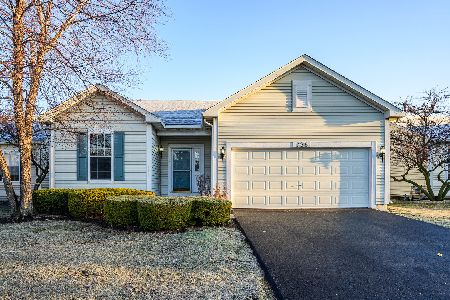730 Mecosta Lane, Romeoville, Illinois 60446
$202,000
|
Sold
|
|
| Status: | Closed |
| Sqft: | 1,140 |
| Cost/Sqft: | $184 |
| Beds: | 2 |
| Baths: | 2 |
| Year Built: | 2003 |
| Property Taxes: | $4,504 |
| Days On Market: | 2903 |
| Lot Size: | 0,13 |
Description
WONDERFULLY UPDATED BEAUTY THAT IS TURN KEY! BEAUTIFUL HARDWOOD FLOORS THROUGHOUT THE FRESHLY PAINTED FIRST FLOOR. LARGE LIVING ROOM/DINING ROOM COMBINATION THAT OPENS TO THE UPDATED KITCHEN. NEW QUARTZ COUNTERTOPS AND NEW APPLIANCES HIGHLIGHT THE COZY KITCHEN WITH A VIEW OF THE BACKYARD! TWO MAIN FLOOR BEDROOMS WITH NEW CARPET AND PAINT. SHARED MASTER BATHROOM IS UPDATED WITH NEW FLOORING, PAINT AND LIGHTING! MAIN FLOOR LAUNDRY, FINISHED GARAGE SPACE AND MORE MAKE THIS A MUST SEE! FULL, UNFINISHED BASEMENT FOR STORAGE OR FUTURE FINISHED AREA!
Property Specifics
| Single Family | |
| — | |
| Ranch | |
| 2003 | |
| Full | |
| RALEIGH | |
| No | |
| 0.13 |
| Will | |
| Grand Haven | |
| 222 / Monthly | |
| Clubhouse,Exercise Facilities,Pool,Exterior Maintenance,Lawn Care,Snow Removal | |
| Public | |
| Public Sewer | |
| 09849088 | |
| 1104184050350000 |
Property History
| DATE: | EVENT: | PRICE: | SOURCE: |
|---|---|---|---|
| 16 May, 2018 | Sold | $202,000 | MRED MLS |
| 11 Apr, 2018 | Under contract | $209,900 | MRED MLS |
| 5 Feb, 2018 | Listed for sale | $209,900 | MRED MLS |
Room Specifics
Total Bedrooms: 2
Bedrooms Above Ground: 2
Bedrooms Below Ground: 0
Dimensions: —
Floor Type: Carpet
Full Bathrooms: 2
Bathroom Amenities: Double Sink
Bathroom in Basement: 0
Rooms: No additional rooms
Basement Description: Unfinished
Other Specifics
| 2 | |
| Concrete Perimeter | |
| Asphalt | |
| Patio, Storms/Screens | |
| — | |
| 50X110X49X110 | |
| Unfinished | |
| — | |
| Hardwood Floors, First Floor Bedroom, First Floor Laundry, First Floor Full Bath | |
| Range, Microwave, Dishwasher, Refrigerator, Washer, Dryer, Disposal | |
| Not in DB | |
| Clubhouse, Pool, Tennis Courts, Dock | |
| — | |
| — | |
| — |
Tax History
| Year | Property Taxes |
|---|---|
| 2018 | $4,504 |
Contact Agent
Nearby Similar Homes
Nearby Sold Comparables
Contact Agent
Listing Provided By
Chase Real Estate, LLC

