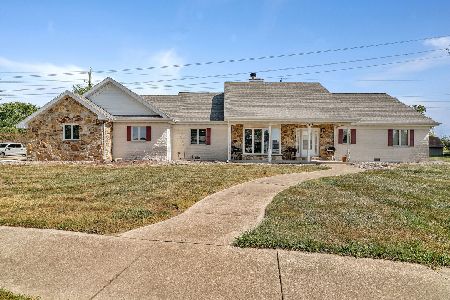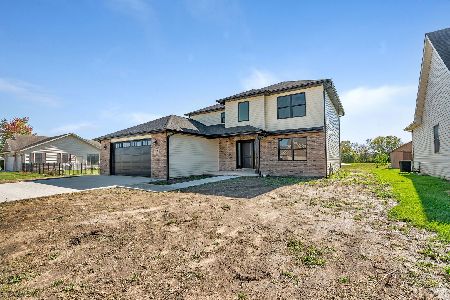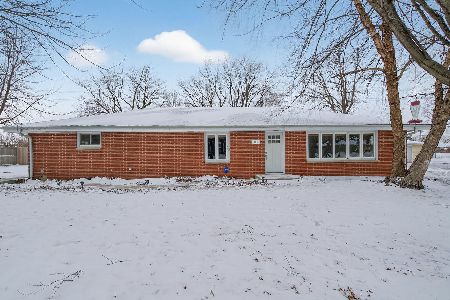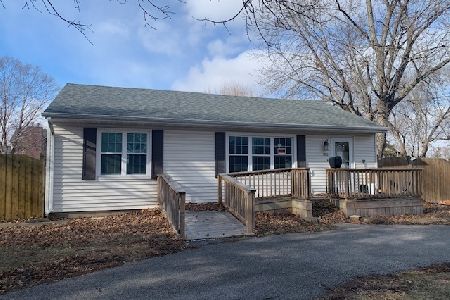730 Pheasant Lane, Coal City, Illinois 60416
$345,000
|
Sold
|
|
| Status: | Closed |
| Sqft: | 2,600 |
| Cost/Sqft: | $131 |
| Beds: | 4 |
| Baths: | 3 |
| Year Built: | 2016 |
| Property Taxes: | $6,098 |
| Days On Market: | 1707 |
| Lot Size: | 0,30 |
Description
Great location! Close to schools. 4 bedrooms 2.5 bath energy efficient home. Fall in love with the huge master suite which includes a soaker tub and enormous closet. Convenient 2nd floor laundry. Kitchen includes black stainless appliances, granite countertops and large island. This home has energy efficient closed cell spray foam insulation. Professionally installed hard pipe drainage system, garden shed, and a walking trail! There is also an option to include living room TV and high end surround sound system with flush mounted ceiling speakers. 4 foot crawl space has a concrete floor that provides plenty of storage! There is also an underground pet fence buried around the perimeter of the yard. MLS #11109509
Property Specifics
| Single Family | |
| — | |
| Bi-Level | |
| 2016 | |
| None | |
| — | |
| No | |
| 0.3 |
| Grundy | |
| Quail Run | |
| 0 / Not Applicable | |
| None | |
| Public | |
| Public Sewer | |
| 11109509 | |
| 0903327008 |
Nearby Schools
| NAME: | DISTRICT: | DISTANCE: | |
|---|---|---|---|
|
Grade School
Coal City Elementary School |
1 | — | |
|
Middle School
Coal City Middle School |
1 | Not in DB | |
|
High School
Coal City High School |
1 | Not in DB | |
Property History
| DATE: | EVENT: | PRICE: | SOURCE: |
|---|---|---|---|
| 16 Feb, 2018 | Sold | $269,000 | MRED MLS |
| 3 Jan, 2018 | Under contract | $269,900 | MRED MLS |
| — | Last price change | $279,900 | MRED MLS |
| 14 Apr, 2017 | Listed for sale | $294,900 | MRED MLS |
| 22 Jul, 2021 | Sold | $345,000 | MRED MLS |
| 7 Jun, 2021 | Under contract | $339,900 | MRED MLS |
| 3 Jun, 2021 | Listed for sale | $339,900 | MRED MLS |
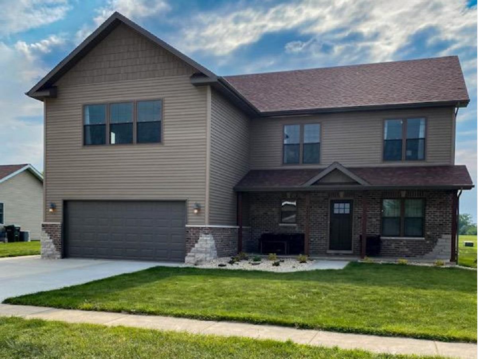
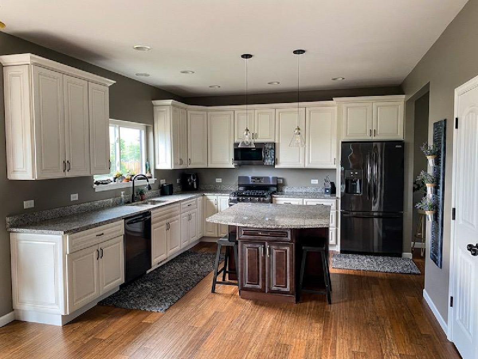
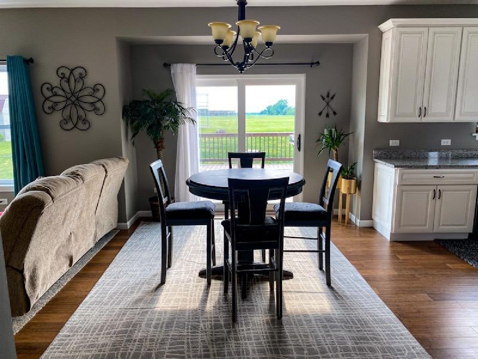
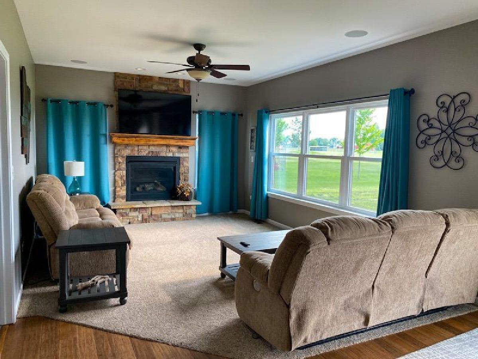
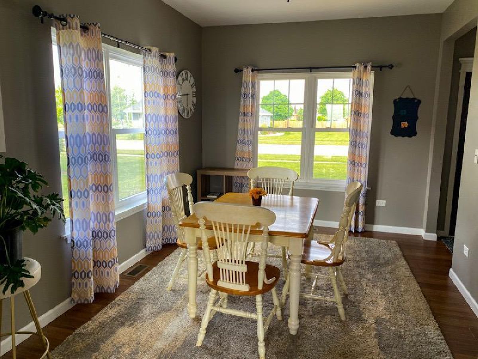
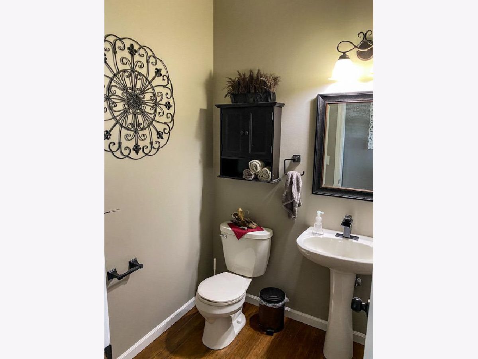
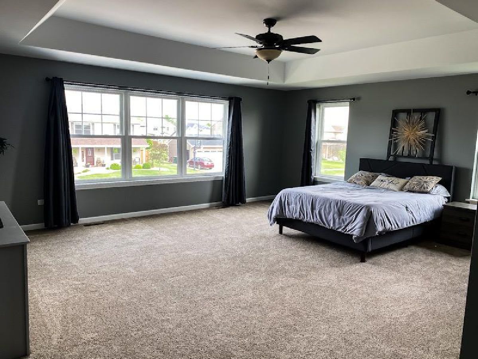
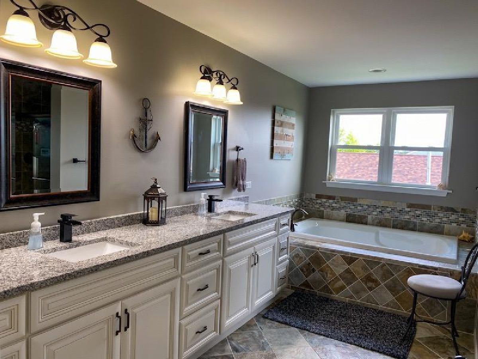
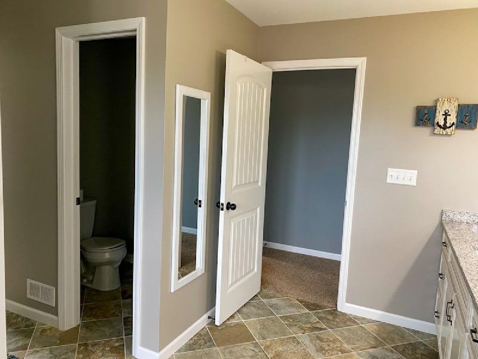
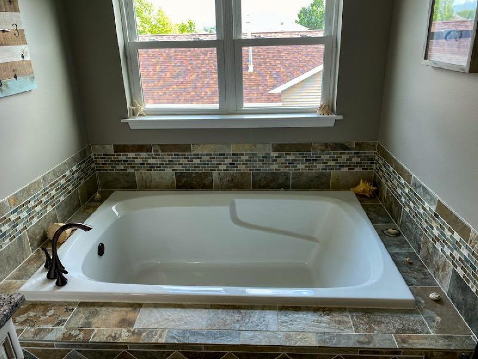
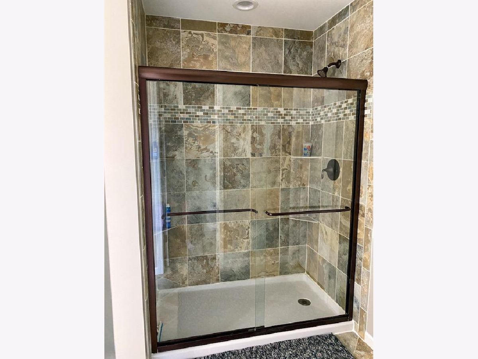
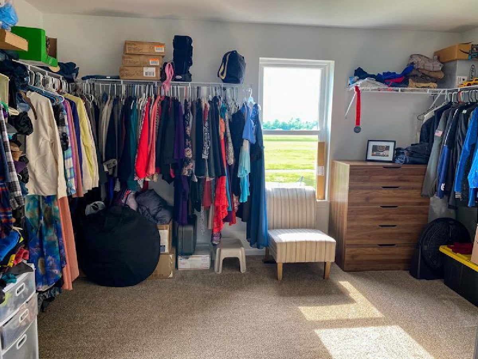
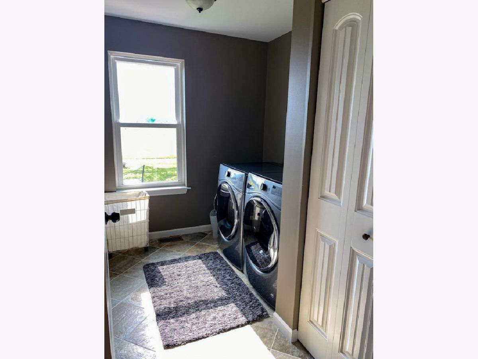
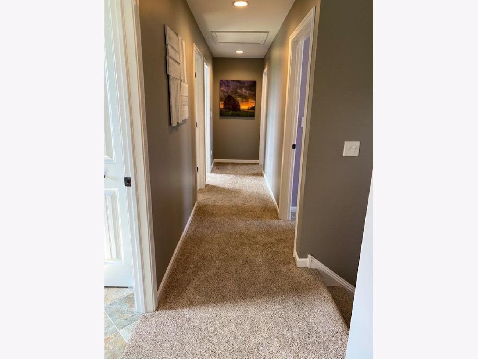
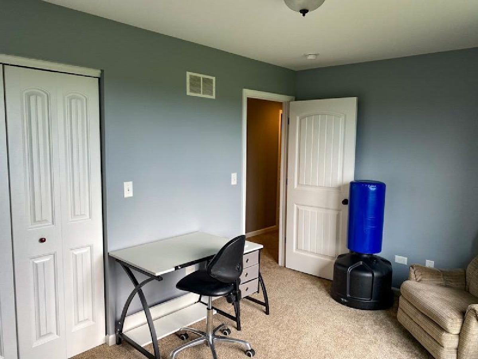
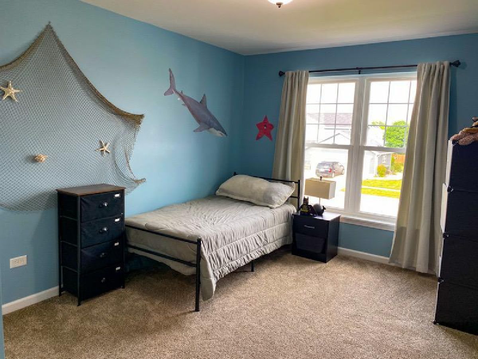
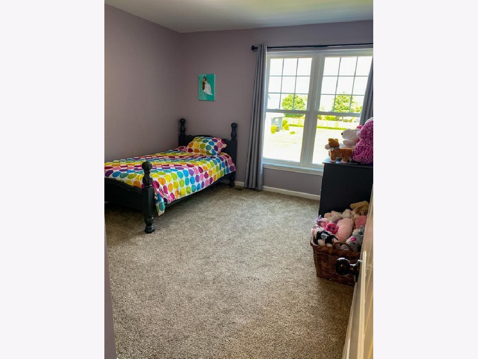
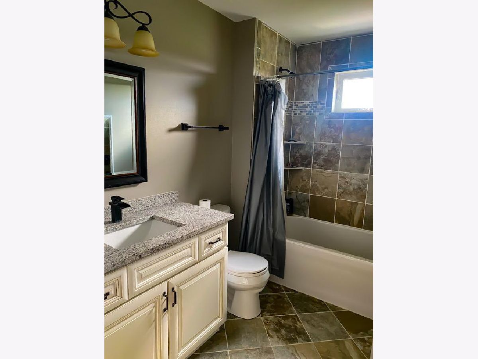
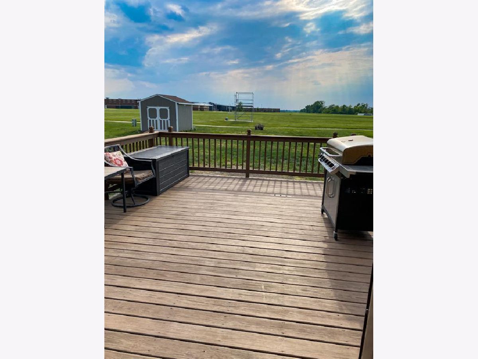
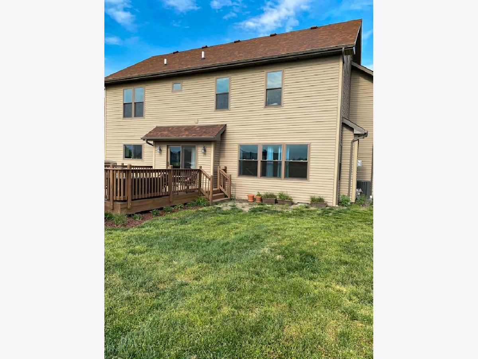
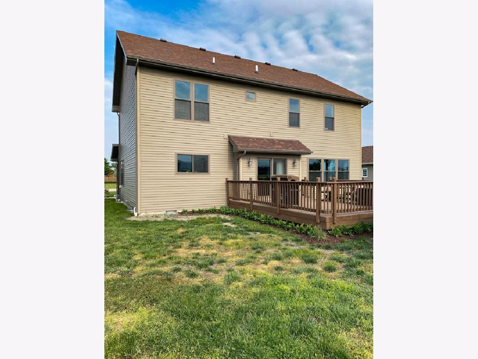
Room Specifics
Total Bedrooms: 4
Bedrooms Above Ground: 4
Bedrooms Below Ground: 0
Dimensions: —
Floor Type: Carpet
Dimensions: —
Floor Type: Carpet
Dimensions: —
Floor Type: Carpet
Full Bathrooms: 3
Bathroom Amenities: Separate Shower,Double Sink,Soaking Tub
Bathroom in Basement: 0
Rooms: Mud Room,Utility Room-1st Floor
Basement Description: Crawl
Other Specifics
| 2 | |
| Concrete Perimeter | |
| Concrete | |
| Deck, Porch, Dog Run | |
| — | |
| 82X157 | |
| Unfinished | |
| Full | |
| Wood Laminate Floors, Second Floor Laundry, Walk-In Closet(s) | |
| Range, Microwave, Dishwasher, Refrigerator, Washer, Dryer, Disposal, Stainless Steel Appliance(s) | |
| Not in DB | |
| Curbs, Sidewalks, Street Lights, Street Paved | |
| — | |
| — | |
| Gas Log |
Tax History
| Year | Property Taxes |
|---|---|
| 2018 | $2,169 |
| 2021 | $6,098 |
Contact Agent
Nearby Similar Homes
Nearby Sold Comparables
Contact Agent
Listing Provided By
Metro Realty Inc.

