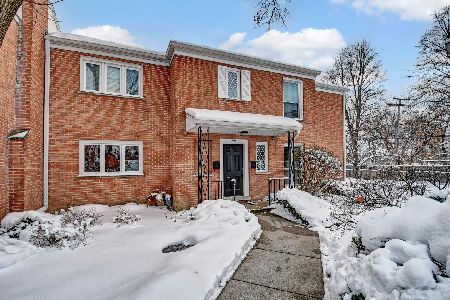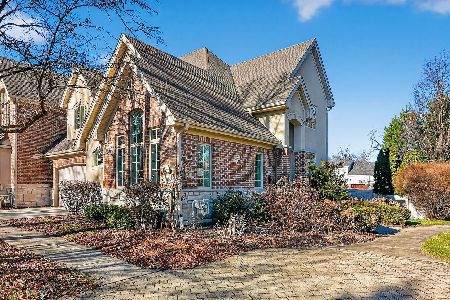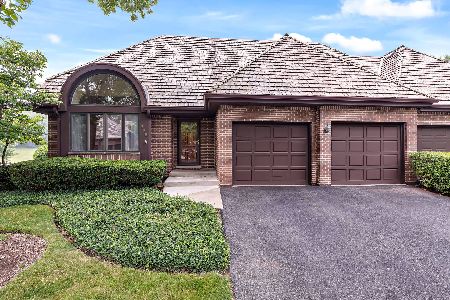730 Pinecrest Court, Hinsdale, Illinois 60521
$785,000
|
Sold
|
|
| Status: | Closed |
| Sqft: | 5,500 |
| Cost/Sqft: | $145 |
| Beds: | 4 |
| Baths: | 4 |
| Year Built: | 1988 |
| Property Taxes: | $8,307 |
| Days On Market: | 2888 |
| Lot Size: | 0,00 |
Description
Tired of living in a single family home but not yet ready to downsize? Custom built and meticulously maintained by the original owner, this is the largest home in a very special community. Its flexible 5500 sf (approx) floor plan includes a gourmet eat-in kitchen with hardwood floor, first floor master suite, two bedrooms on second level and br/office in walk-out lower level with a full kitchen. Private green space. Tons of storage. Perfect for entertaining, in- law arrangement, plenty of guest room or just main floor everyday living with options for special needs. High ceilings, wide open floor plan and showers of natural light, courtesy of extra large palladium windows. Roof, gutters and downspouts all new 2017.E rated windows. Add the bonus of living next door to beautiful Ruth Lake Country Club, as well as convenience to expressways, shopping and parks. Walk to Hinsdale Central. Lifestyle living at its best! Low taxes and 100% mortgage deduction add to its appeal.
Property Specifics
| Condos/Townhomes | |
| 2 | |
| — | |
| 1988 | |
| Full,Walkout | |
| CUSTOM | |
| No | |
| — |
| Du Page | |
| Ruth Lake Woods | |
| 450 / Monthly | |
| Other | |
| Lake Michigan | |
| Public Sewer | |
| 09873117 | |
| 0914401029 |
Nearby Schools
| NAME: | DISTRICT: | DISTANCE: | |
|---|---|---|---|
|
Grade School
Gower West Elementary School |
62 | — | |
|
Middle School
Gower Middle School |
62 | Not in DB | |
|
High School
Hinsdale Central High School |
86 | Not in DB | |
Property History
| DATE: | EVENT: | PRICE: | SOURCE: |
|---|---|---|---|
| 30 Apr, 2018 | Sold | $785,000 | MRED MLS |
| 20 Mar, 2018 | Under contract | $799,000 | MRED MLS |
| 4 Mar, 2018 | Listed for sale | $799,000 | MRED MLS |
Room Specifics
Total Bedrooms: 4
Bedrooms Above Ground: 4
Bedrooms Below Ground: 0
Dimensions: —
Floor Type: Carpet
Dimensions: —
Floor Type: Carpet
Dimensions: —
Floor Type: Carpet
Full Bathrooms: 4
Bathroom Amenities: Whirlpool,Separate Shower,Soaking Tub
Bathroom in Basement: 1
Rooms: Breakfast Room,Loft,Storage,Recreation Room,Exercise Room,Game Room
Basement Description: Finished,Exterior Access
Other Specifics
| 2 | |
| Concrete Perimeter | |
| Asphalt | |
| Brick Paver Patio, Storms/Screens, Cable Access | |
| Cul-De-Sac | |
| COMMON | |
| — | |
| Full | |
| Vaulted/Cathedral Ceilings, Skylight(s), Bar-Wet, Hardwood Floors, First Floor Bedroom, First Floor Full Bath | |
| Double Oven, Microwave, Dishwasher, High End Refrigerator, Washer, Dryer, Disposal, Cooktop | |
| Not in DB | |
| — | |
| — | |
| — | |
| Wood Burning, Gas Log, Gas Starter |
Tax History
| Year | Property Taxes |
|---|---|
| 2018 | $8,307 |
Contact Agent
Nearby Similar Homes
Nearby Sold Comparables
Contact Agent
Listing Provided By
County Line Properties, Inc.








