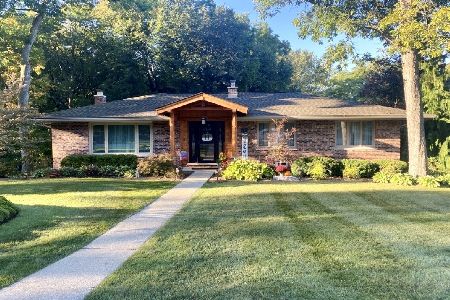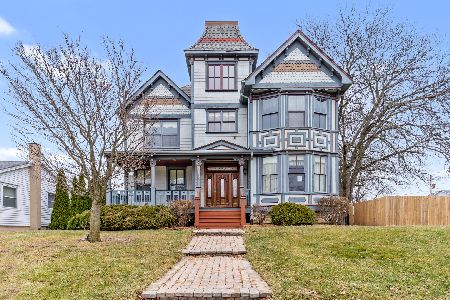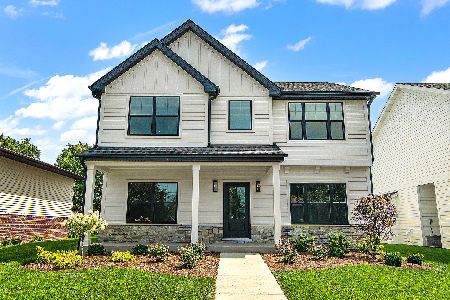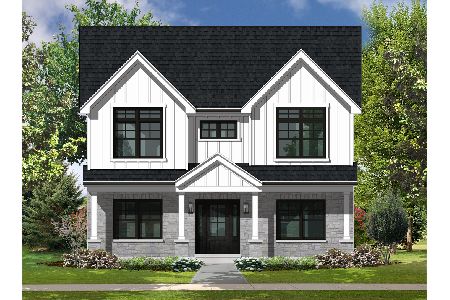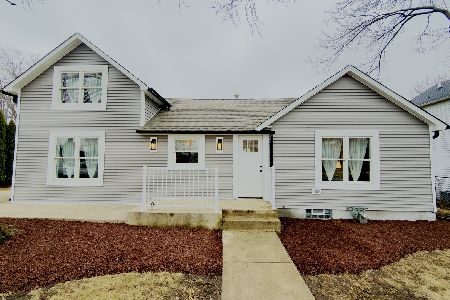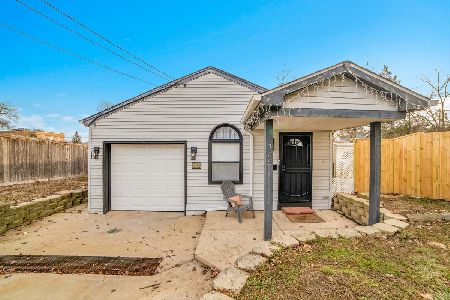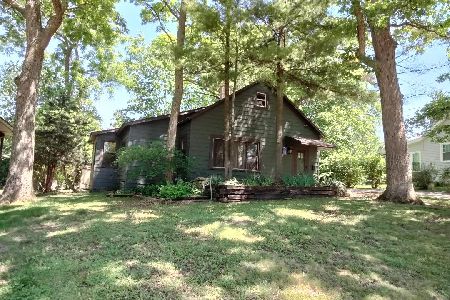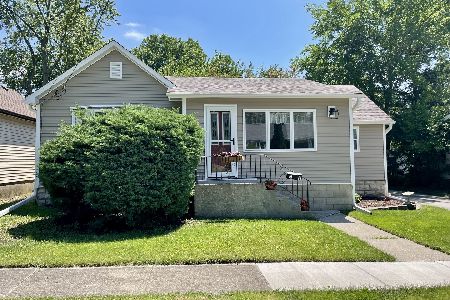730 Ridge Road, Lemont, Illinois 60439
$462,500
|
Sold
|
|
| Status: | Closed |
| Sqft: | 3,745 |
| Cost/Sqft: | $130 |
| Beds: | 5 |
| Baths: | 4 |
| Year Built: | 1969 |
| Property Taxes: | $6,094 |
| Days On Market: | 736 |
| Lot Size: | 0,38 |
Description
Much larger than it appears, this 1969, custom built Joseph Wohead original boasts over 3700 square feet of space with 5 bedrooms and 3.5 baths. This custom built home accommodates the demands of modern living, offering ample space for relaxation, entertainment and office space. The split level design allows views of the lush landscape that extends down to a serene creek providing a connection with nature that is both tranquil and picturesque. Need a home with space for today's lifestyle? This home has it all including a Great Room, Family Room, Game Room and even a wet Bar. With 2 A/C units and 2 furnaces, this property ensures optimal climate control throughout the seasons. The home is located in a prime location within the boutique Lemont downtown area, offering both a private retreat and easy access to the vibrant heartbeat of the community and an easy commute to areas beyond.
Property Specifics
| Single Family | |
| — | |
| — | |
| 1969 | |
| — | |
| SPLIT LEVEL WITH CRAWL | |
| No | |
| 0.38 |
| Cook | |
| — | |
| 0 / Not Applicable | |
| — | |
| — | |
| — | |
| 11968244 | |
| 22291120280000 |
Nearby Schools
| NAME: | DISTRICT: | DISTANCE: | |
|---|---|---|---|
|
Grade School
River Valley Elementary School |
113A | — | |
|
Middle School
Old Quarry Middle School |
113A | Not in DB | |
|
High School
Lemont Twp High School |
210 | Not in DB | |
Property History
| DATE: | EVENT: | PRICE: | SOURCE: |
|---|---|---|---|
| 24 Apr, 2024 | Sold | $462,500 | MRED MLS |
| 11 Mar, 2024 | Under contract | $485,000 | MRED MLS |
| — | Last price change | $500,000 | MRED MLS |
| 21 Feb, 2024 | Listed for sale | $500,000 | MRED MLS |
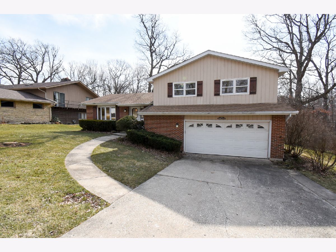
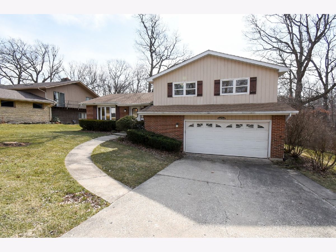
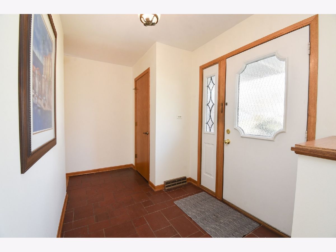
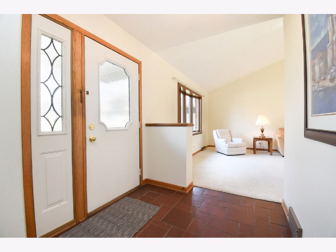
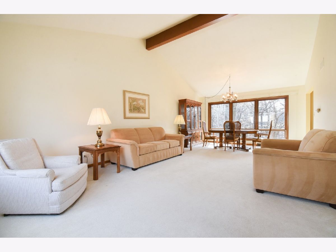
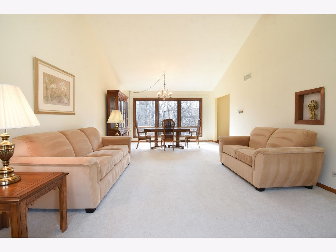
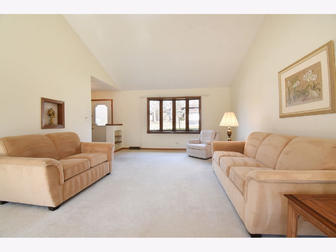
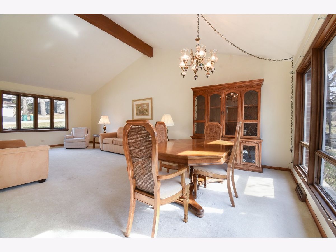
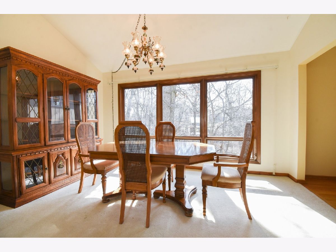
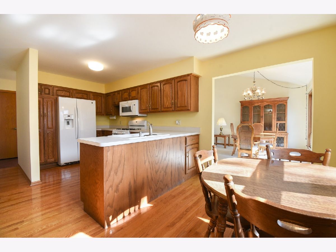
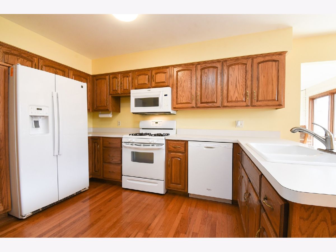
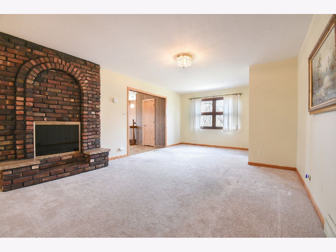
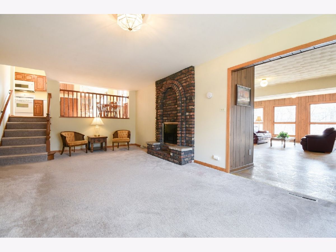
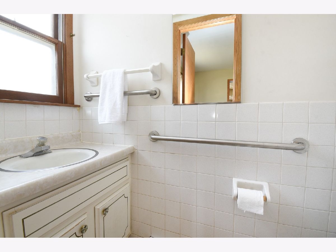
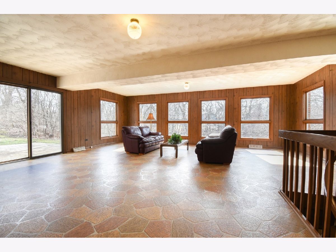
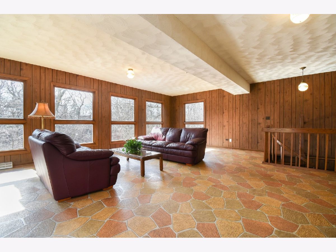
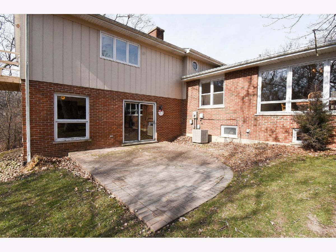
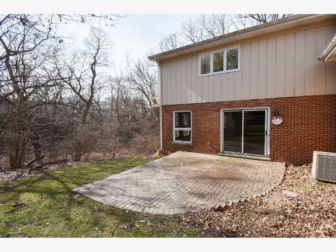
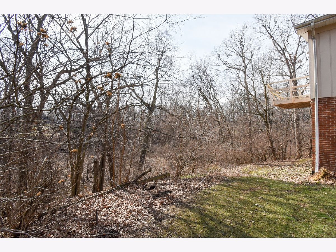
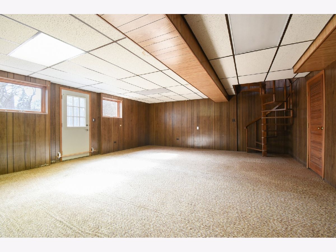
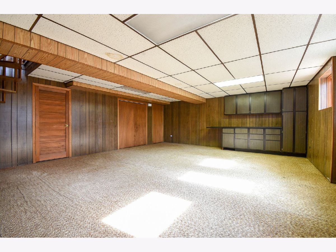
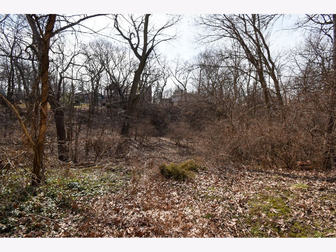
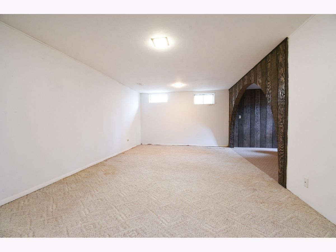
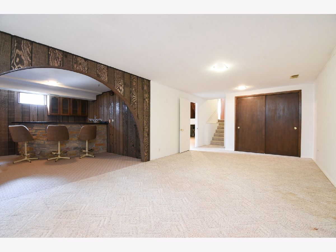
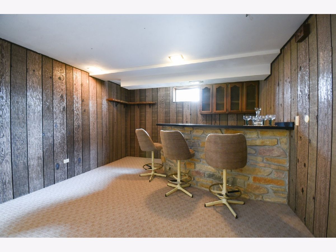
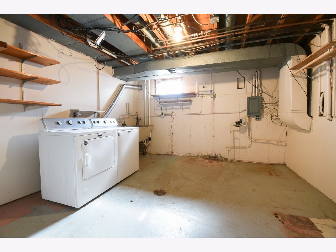
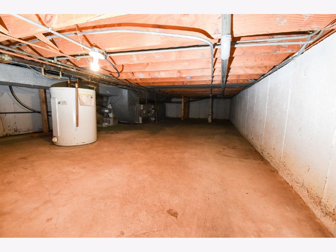
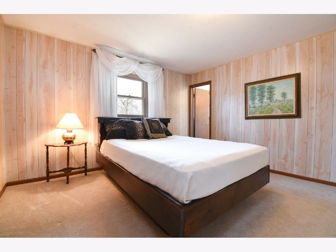
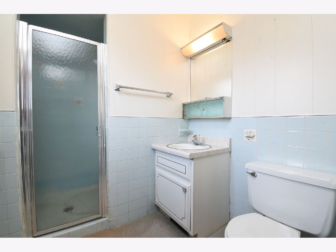
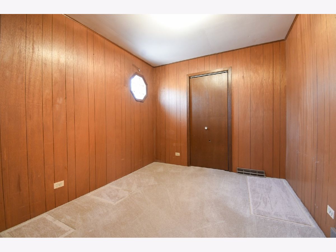
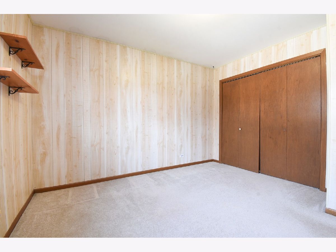
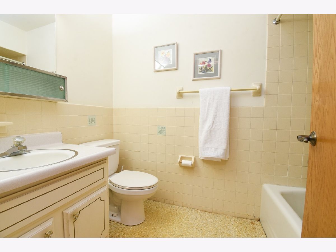
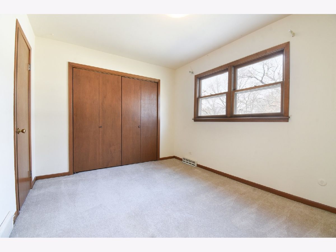
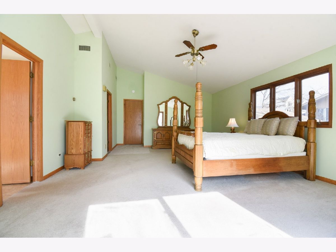
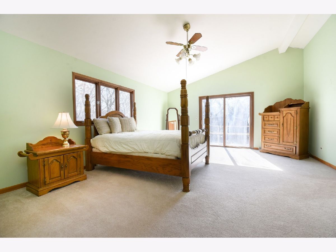
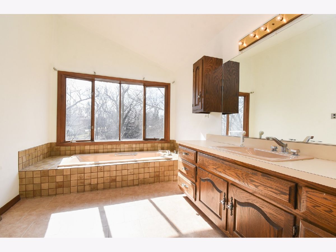
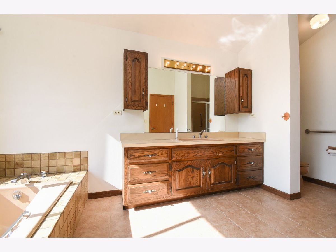
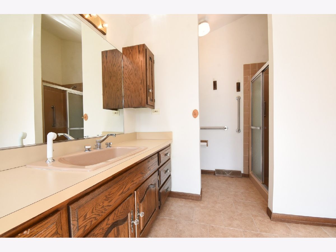
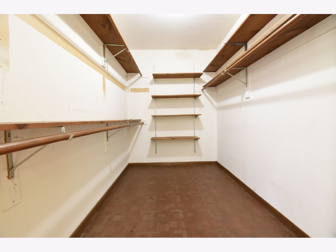
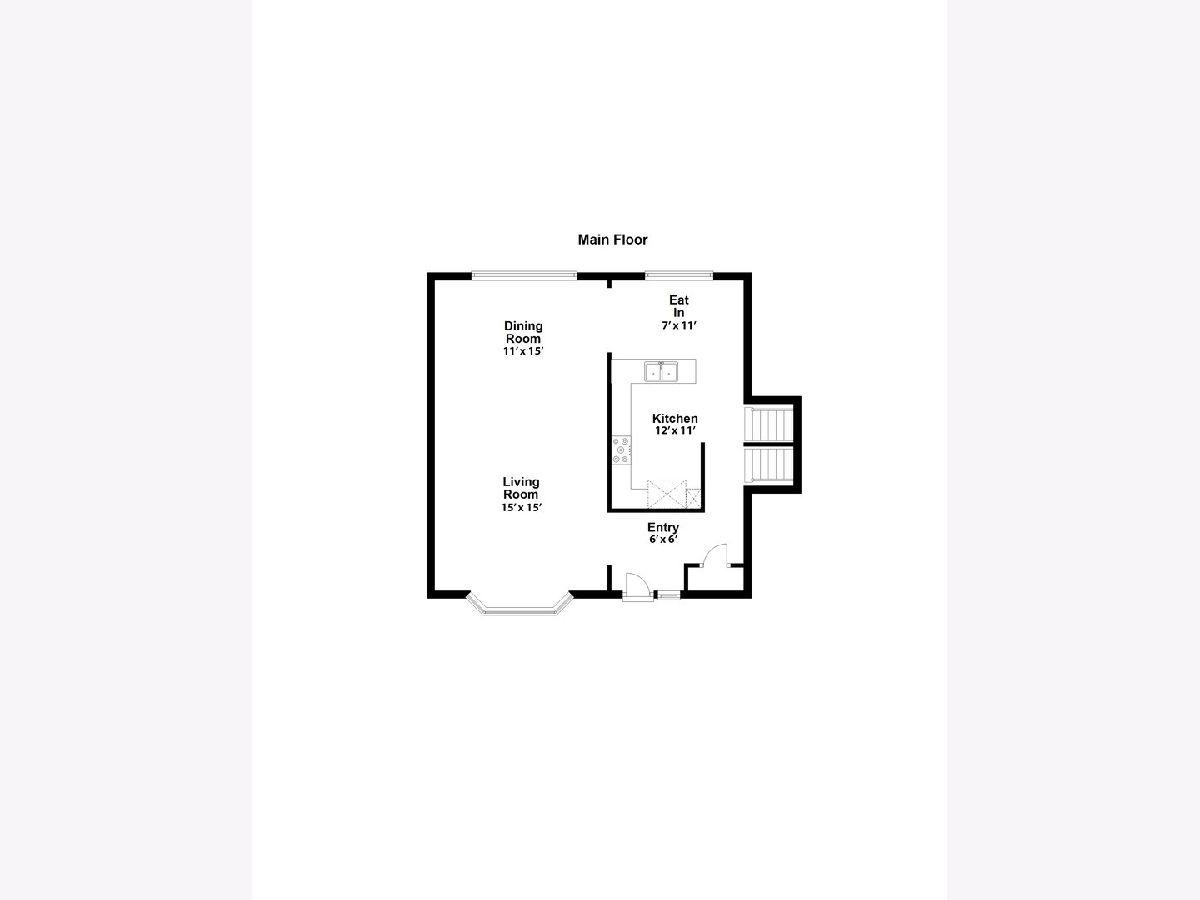
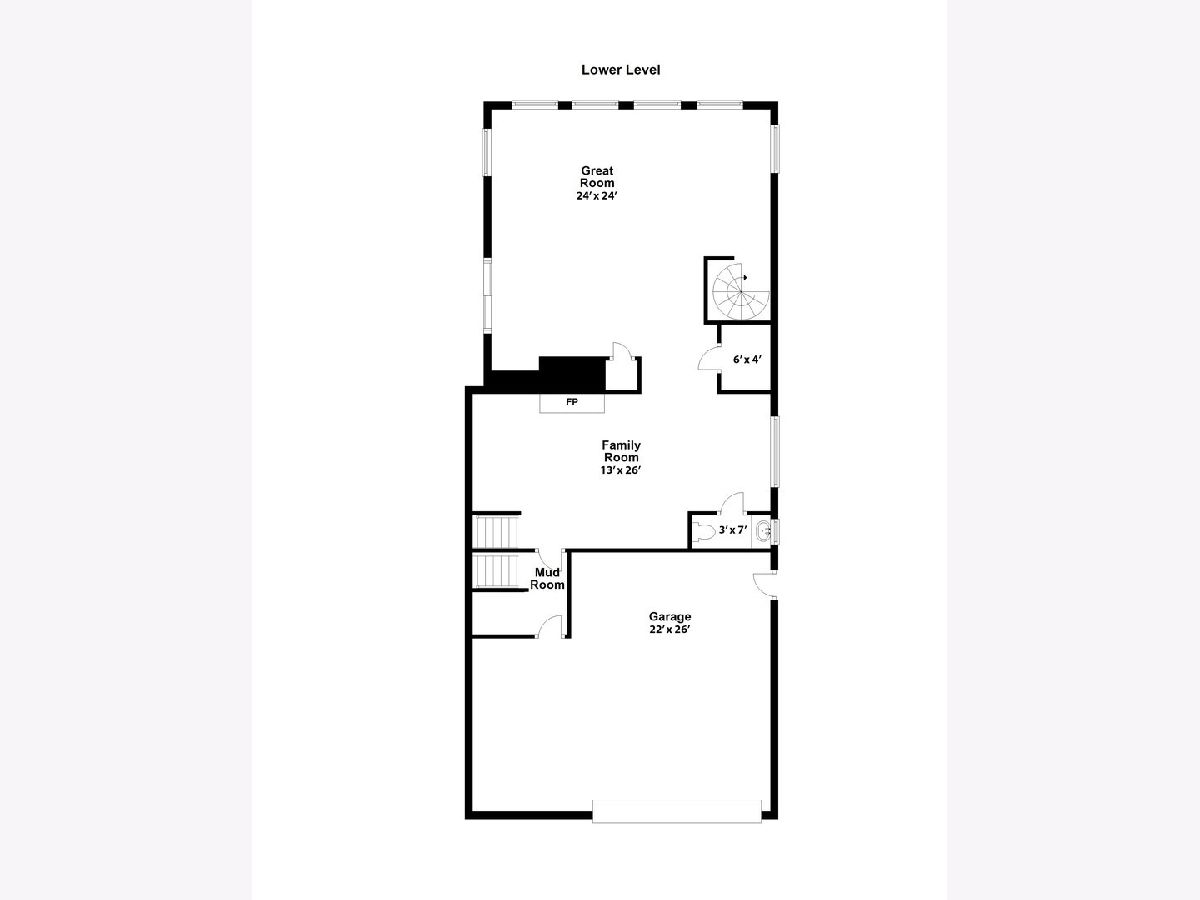
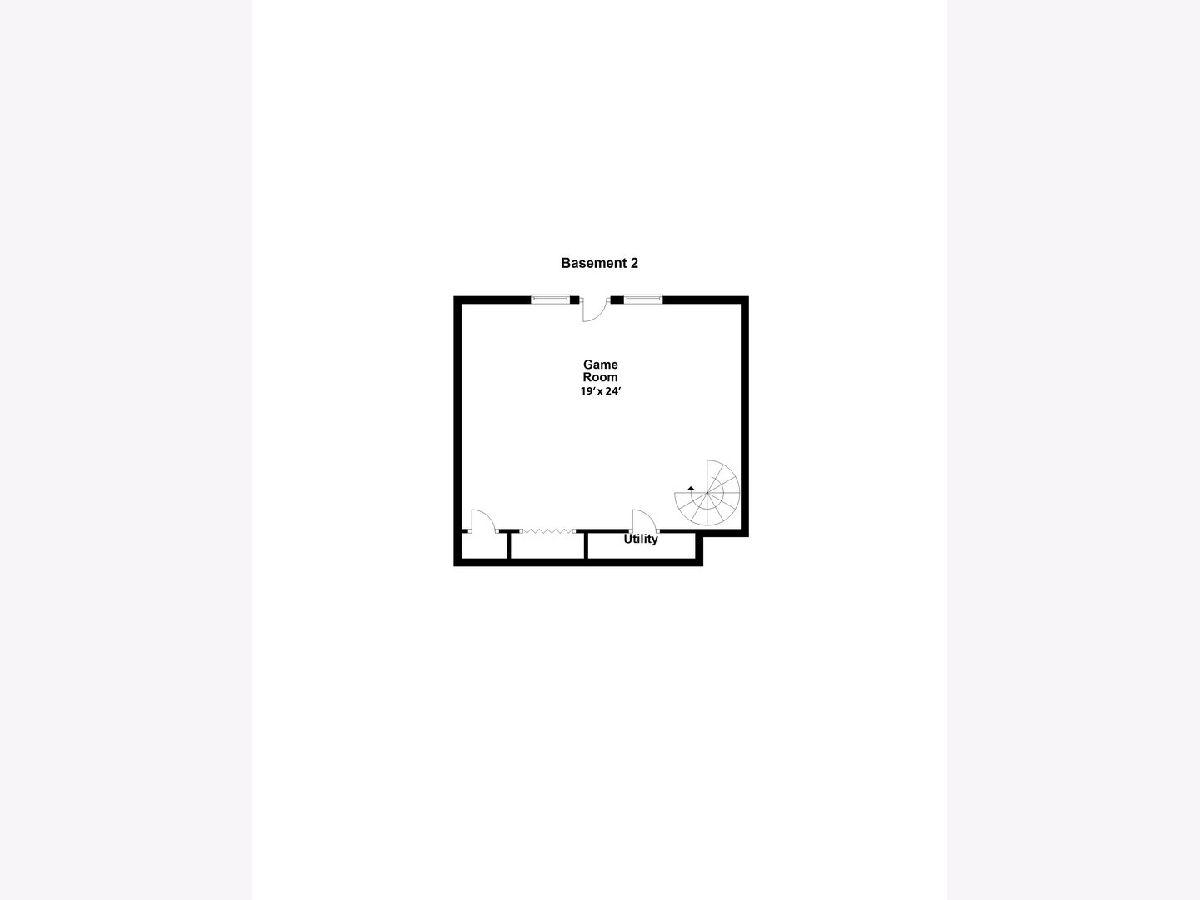
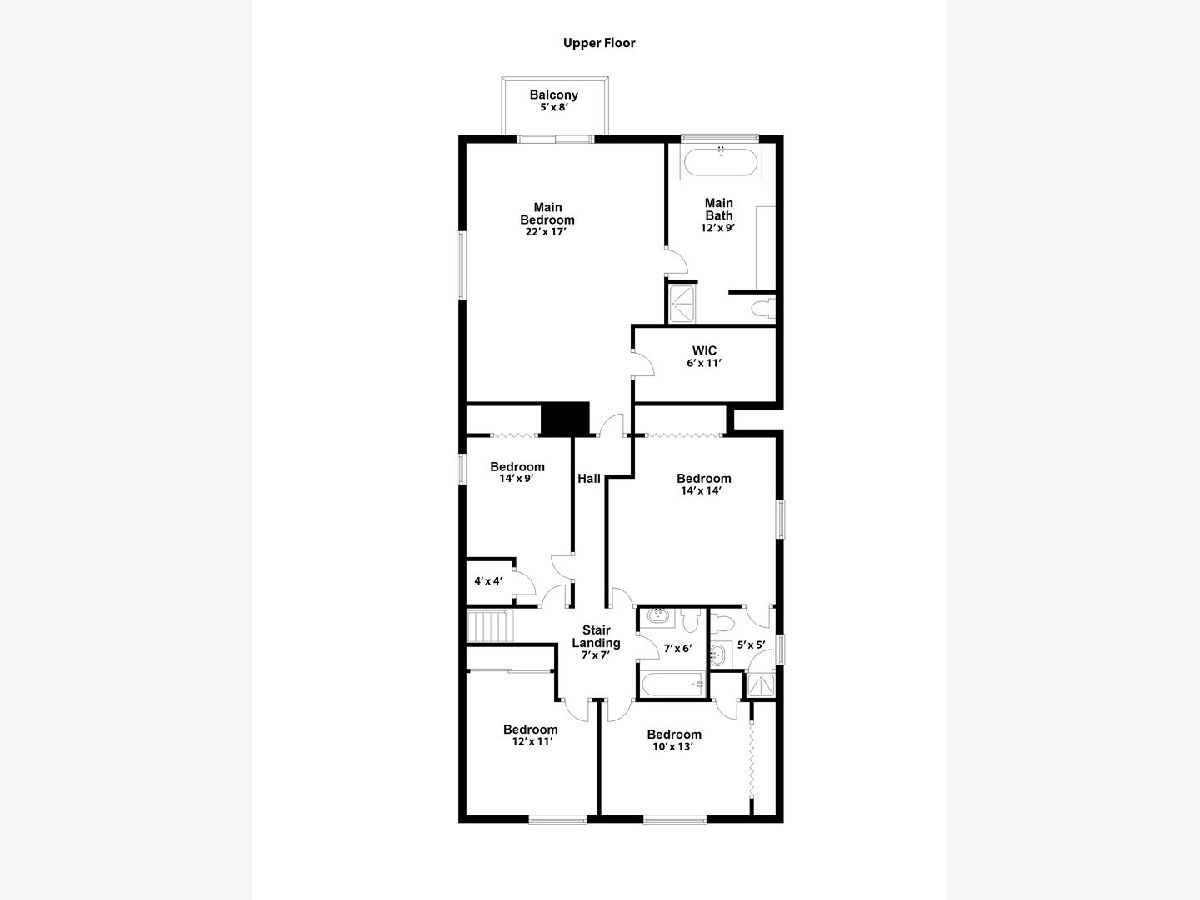
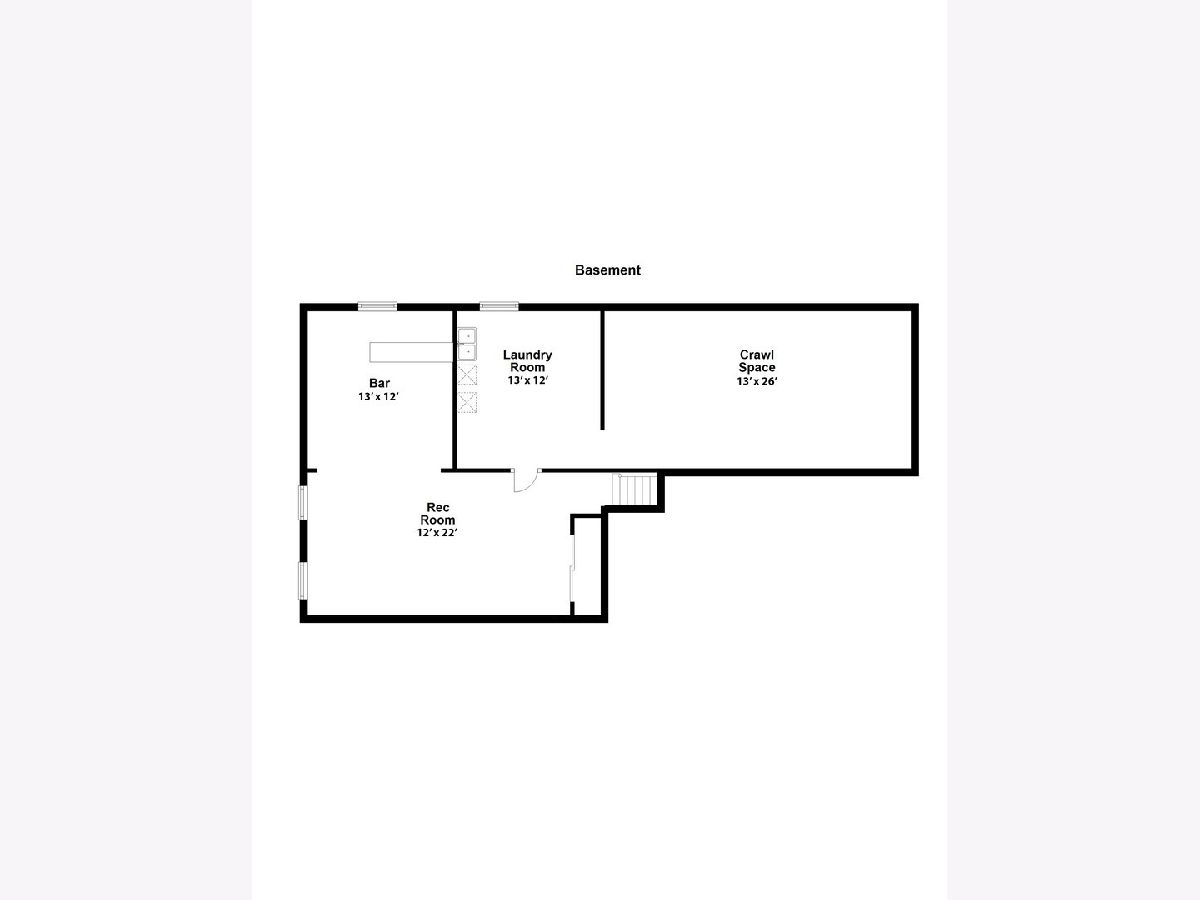
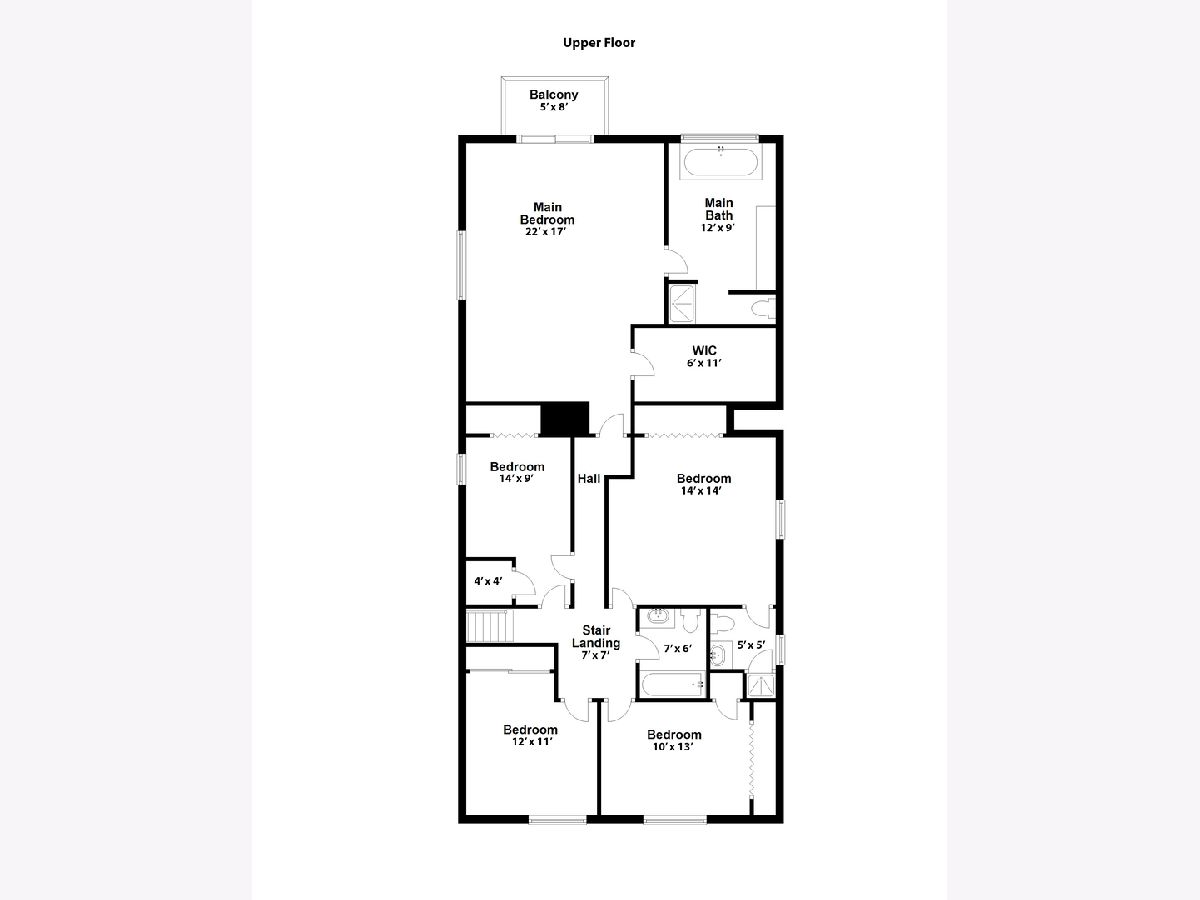
Room Specifics
Total Bedrooms: 5
Bedrooms Above Ground: 5
Bedrooms Below Ground: 0
Dimensions: —
Floor Type: —
Dimensions: —
Floor Type: —
Dimensions: —
Floor Type: —
Dimensions: —
Floor Type: —
Full Bathrooms: 4
Bathroom Amenities: Whirlpool,Separate Shower,Double Sink,Soaking Tub
Bathroom in Basement: 1
Rooms: —
Basement Description: Finished,Crawl,Exterior Access,Concrete (Basement),Storage Space
Other Specifics
| 2 | |
| — | |
| Concrete | |
| — | |
| — | |
| 29.3X49.6X224X121.3X176.9 | |
| Pull Down Stair,Unfinished | |
| — | |
| — | |
| — | |
| Not in DB | |
| — | |
| — | |
| — | |
| — |
Tax History
| Year | Property Taxes |
|---|---|
| 2024 | $6,094 |
Contact Agent
Nearby Similar Homes
Nearby Sold Comparables
Contact Agent
Listing Provided By
Baird & Warner

