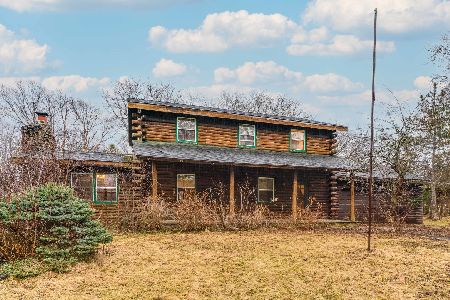730 Saddlewood Drive, Wauconda, Illinois 60084
$273,000
|
Sold
|
|
| Status: | Closed |
| Sqft: | 2,400 |
| Cost/Sqft: | $118 |
| Beds: | 3 |
| Baths: | 3 |
| Year Built: | 1997 |
| Property Taxes: | $8,642 |
| Days On Market: | 2054 |
| Lot Size: | 0,25 |
Description
Impeccably maintained home in popular Saddlewood. Gracious 2 story foyer with gleaming hardwood floors welcome you to this light and bright home. First floor master suite is just one of the special features of this thoughtfully designed home. On the first floor you'll find a large living room with large window that leads to a generously sized dining room to accommodate the whole gang for holidays! The kitchen is spacious with a cozy eating area surrounded with windows. Brand new stove and microwave too! Nice sized family room leads to the professionally landscaped back yard with new paver patio. Original 4 bedroom home was modified to create 2 very large bedrooms and an expansive bath on the second floor. Nice mud room off the garage has a washer/dryer hookup if you'd like the laundry on the first floor. The car enthusiast will love the garage with epoxy floor and giant attic.There is a spacious basement and additional concrete poured crawl space. So, what's new? Roof, gutters and enlarged downspouts, Paver patio, stove, microwave and carpet. Great location just minutes to quaint downtown Wauconda, Forest Preserves, restaurants, shopping, library, entertainment and more! You'll want to call this one HOME!
Property Specifics
| Single Family | |
| — | |
| Traditional | |
| 1997 | |
| Partial | |
| — | |
| No | |
| 0.25 |
| Lake | |
| Saddlewood | |
| 200 / Annual | |
| Insurance | |
| Public | |
| Public Sewer | |
| 10740933 | |
| 09342030020000 |
Nearby Schools
| NAME: | DISTRICT: | DISTANCE: | |
|---|---|---|---|
|
Grade School
Robert Crown Elementary School |
118 | — | |
|
Middle School
Matthews Middle School |
118 | Not in DB | |
|
High School
Wauconda Comm High School |
118 | Not in DB | |
Property History
| DATE: | EVENT: | PRICE: | SOURCE: |
|---|---|---|---|
| 1 Jun, 2009 | Sold | $280,000 | MRED MLS |
| 5 May, 2009 | Under contract | $299,900 | MRED MLS |
| — | Last price change | $324,900 | MRED MLS |
| 29 Jul, 2008 | Listed for sale | $339,900 | MRED MLS |
| 29 Sep, 2020 | Sold | $273,000 | MRED MLS |
| 6 Aug, 2020 | Under contract | $282,000 | MRED MLS |
| 9 Jun, 2020 | Listed for sale | $282,000 | MRED MLS |

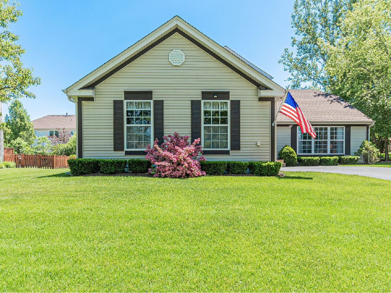
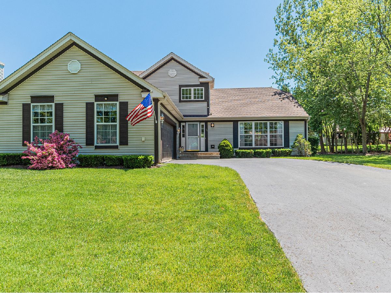
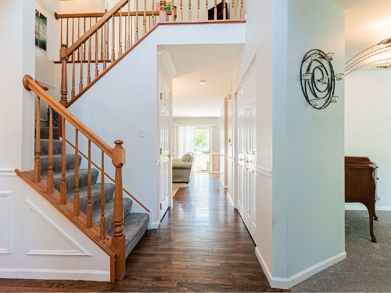
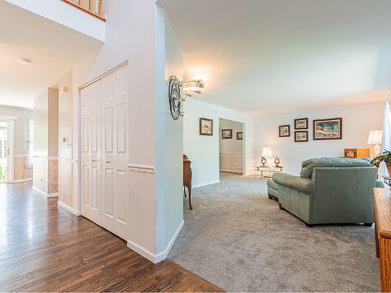
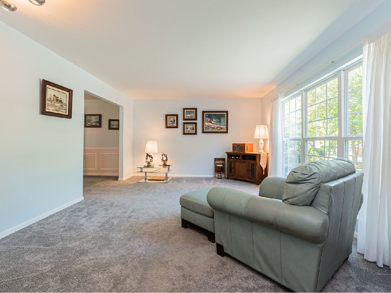
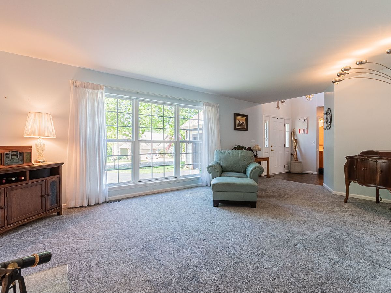
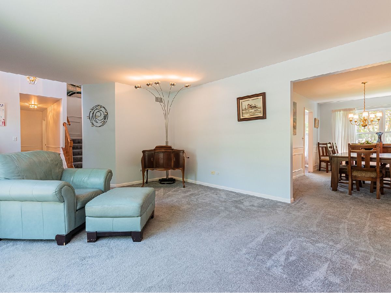
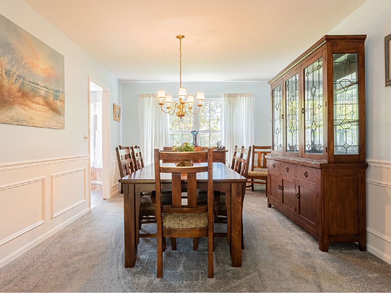
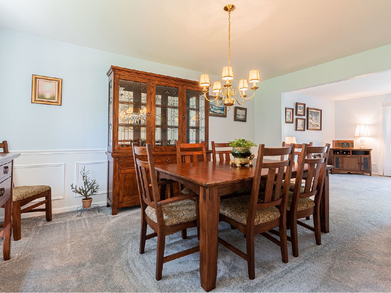
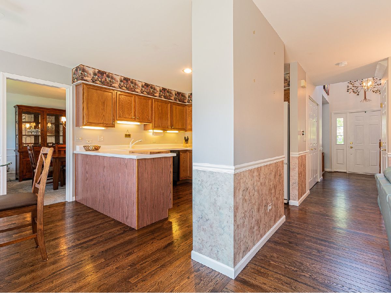
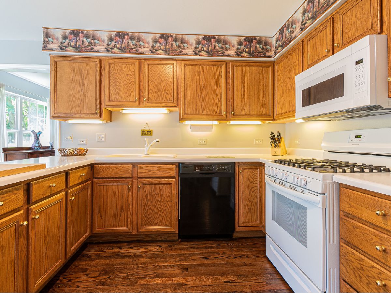
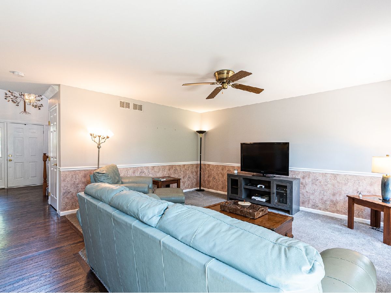
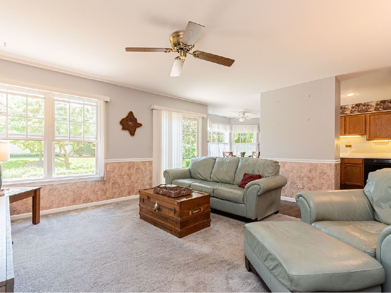
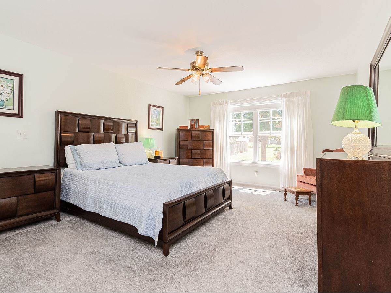
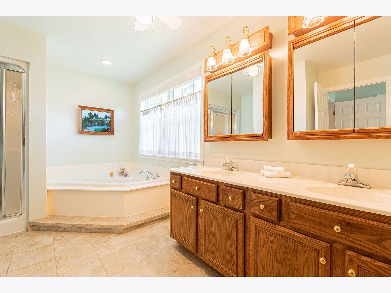
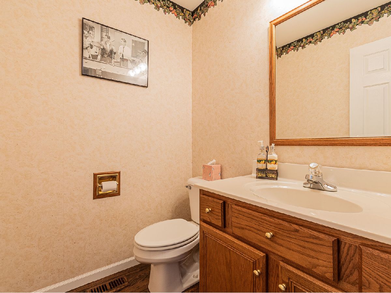
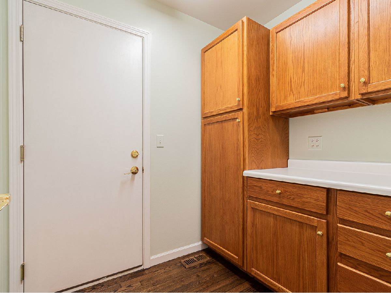
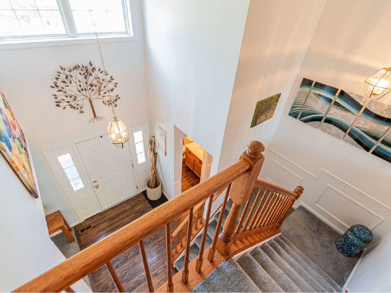
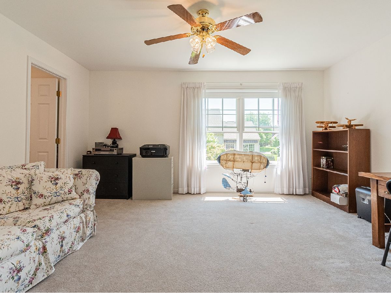
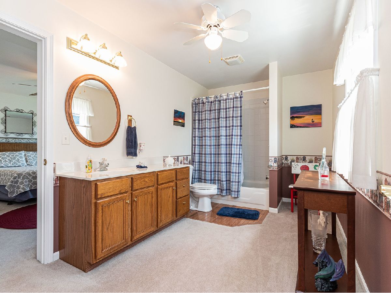
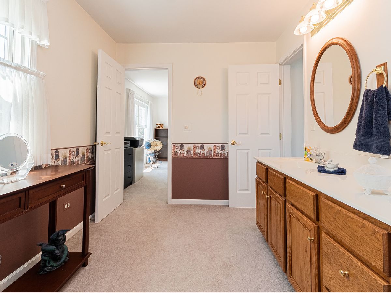
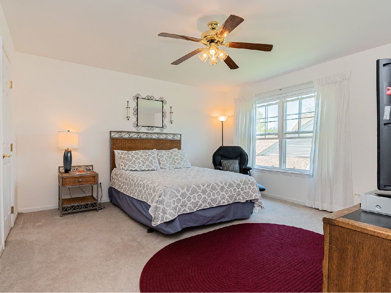
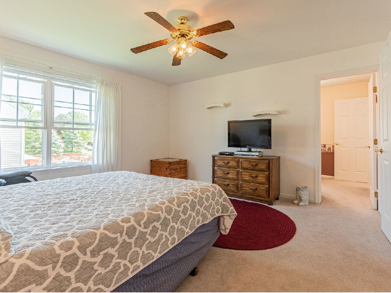
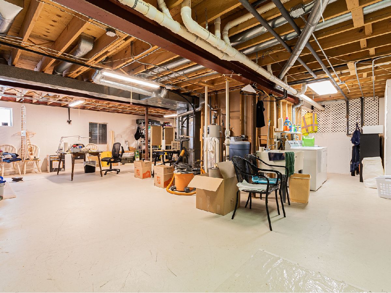
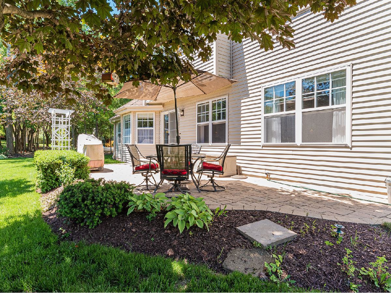
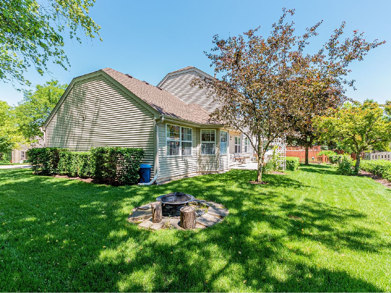
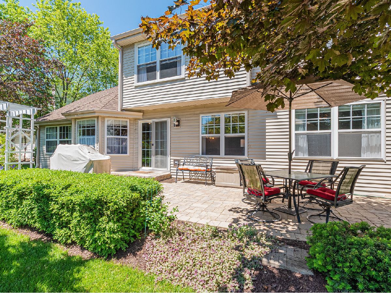
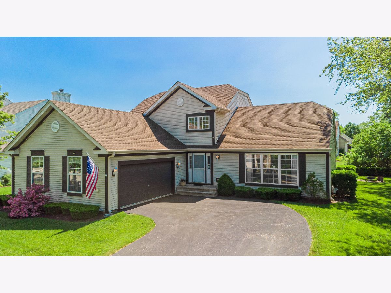
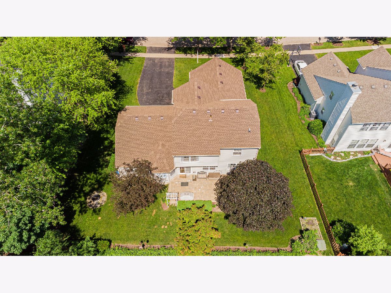
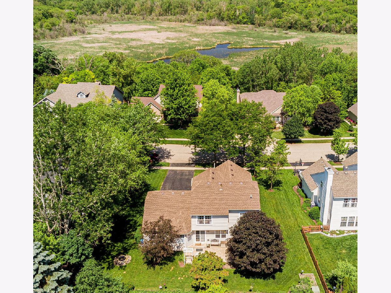
Room Specifics
Total Bedrooms: 3
Bedrooms Above Ground: 3
Bedrooms Below Ground: 0
Dimensions: —
Floor Type: Carpet
Dimensions: —
Floor Type: Carpet
Full Bathrooms: 3
Bathroom Amenities: —
Bathroom in Basement: 0
Rooms: No additional rooms
Basement Description: Partially Finished
Other Specifics
| 2 | |
| Concrete Perimeter | |
| Asphalt | |
| Patio | |
| Wooded | |
| 86X116X92X115 | |
| — | |
| Full | |
| — | |
| Range, Microwave, Dishwasher, Disposal | |
| Not in DB | |
| Park | |
| — | |
| — | |
| — |
Tax History
| Year | Property Taxes |
|---|---|
| 2009 | $7,710 |
| 2020 | $8,642 |
Contact Agent
Nearby Similar Homes
Nearby Sold Comparables
Contact Agent
Listing Provided By
RE/MAX At Home

