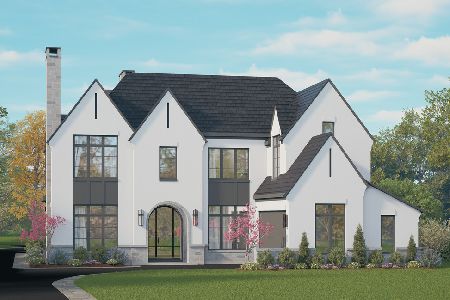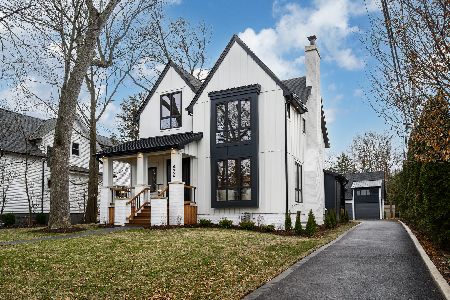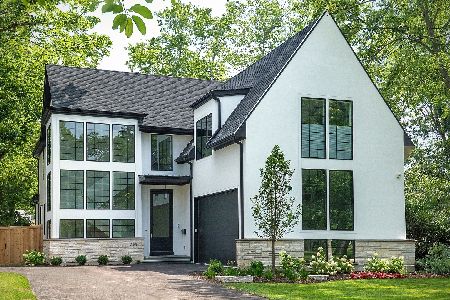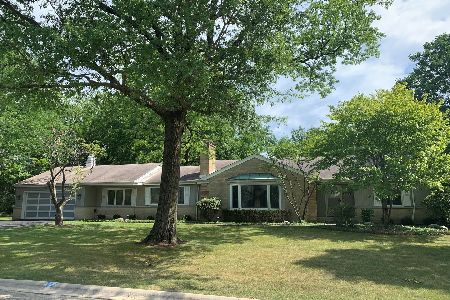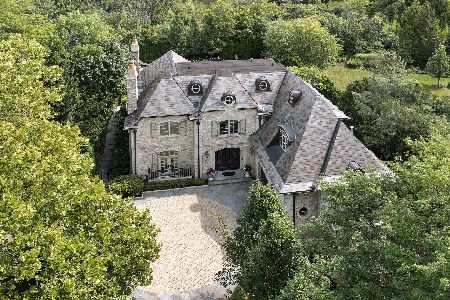730 Valley Road, Glencoe, Illinois 60022
$3,400,000
|
Sold
|
|
| Status: | Closed |
| Sqft: | 7,829 |
| Cost/Sqft: | $507 |
| Beds: | 4 |
| Baths: | 8 |
| Year Built: | 1998 |
| Property Taxes: | $60,469 |
| Days On Market: | 3555 |
| Lot Size: | 1,10 |
Description
Spectacular French Chateau is beautifully situated on 1.1 acre overlooking the 16th hole of the Skokie Country Club Golf Course. Built to exacting standards by the current owner in 1998, this home features soaring ceilings and walls of windows that wash the rooms with natural light. Gracious floor plan with large, well proportioned rooms for entertaining. The kitchen features Woodmode cabinets, granite counters, and a center island and opens to the Amdega Conservatory Family Room with fireplace. Exceptional Master Suite with luxurious bath and Sitting Room on first floor, and three bedroom suites including a second Master Suite on the second floor. An elevator serves all levels. Media Room on second floor, Sport Court in basement. Handsome library with fireplace, first floor laundry...exceptional opportunity!
Property Specifics
| Single Family | |
| — | |
| French Provincial | |
| 1998 | |
| Full | |
| FRENCH | |
| No | |
| 1.1 |
| Cook | |
| — | |
| 0 / Not Applicable | |
| None | |
| Lake Michigan,Public | |
| Public Sewer, Sewer-Storm | |
| 09205254 | |
| 05071080400000 |
Nearby Schools
| NAME: | DISTRICT: | DISTANCE: | |
|---|---|---|---|
|
Grade School
South Elementary School |
35 | — | |
|
Middle School
Central School |
35 | Not in DB | |
|
High School
New Trier Twp H.s. Northfield/wi |
203 | Not in DB | |
|
Alternate Elementary School
West School |
— | Not in DB | |
Property History
| DATE: | EVENT: | PRICE: | SOURCE: |
|---|---|---|---|
| 9 May, 2016 | Sold | $3,400,000 | MRED MLS |
| 1 May, 2016 | Under contract | $3,970,000 | MRED MLS |
| 24 Apr, 2016 | Listed for sale | $3,970,000 | MRED MLS |
| 2 May, 2018 | Sold | $3,123,660 | MRED MLS |
| 13 Nov, 2017 | Under contract | $3,499,000 | MRED MLS |
| — | Last price change | $3,699,000 | MRED MLS |
| 13 Feb, 2017 | Listed for sale | $3,699,000 | MRED MLS |
Room Specifics
Total Bedrooms: 5
Bedrooms Above Ground: 4
Bedrooms Below Ground: 1
Dimensions: —
Floor Type: Carpet
Dimensions: —
Floor Type: Carpet
Dimensions: —
Floor Type: Carpet
Dimensions: —
Floor Type: —
Full Bathrooms: 8
Bathroom Amenities: Whirlpool,Separate Shower,Steam Shower,Double Sink,Bidet,Full Body Spray Shower
Bathroom in Basement: 1
Rooms: Bedroom 5,Gallery,Library,Media Room,Recreation Room,Sitting Room,Study
Basement Description: Partially Finished
Other Specifics
| 3 | |
| Concrete Perimeter | |
| Asphalt,Brick | |
| Patio | |
| Golf Course Lot,Landscaped | |
| 194 X 281 X 218 X 213 | |
| — | |
| Full | |
| Vaulted/Cathedral Ceilings, Skylight(s), Bar-Wet, Elevator, First Floor Bedroom, First Floor Laundry | |
| Double Oven, Range, Microwave, Dishwasher, High End Refrigerator, Bar Fridge, Washer, Dryer, Disposal, Wine Refrigerator | |
| Not in DB | |
| — | |
| — | |
| — | |
| Wood Burning, Gas Log |
Tax History
| Year | Property Taxes |
|---|---|
| 2016 | $60,469 |
| 2018 | $61,987 |
Contact Agent
Nearby Similar Homes
Contact Agent
Listing Provided By
Coldwell Banker Residential

