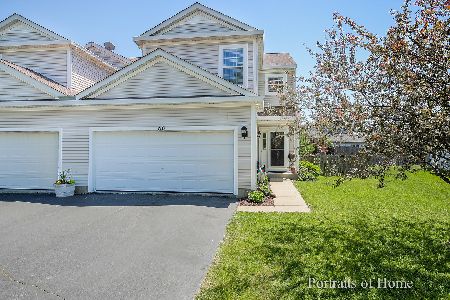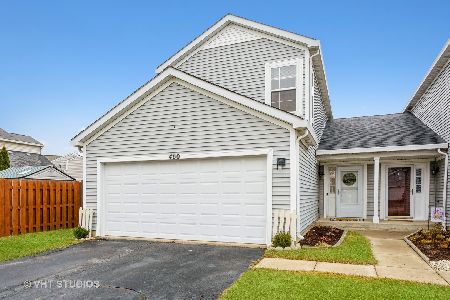730 Wedgewood Circle, Lake In The Hills, Illinois 60156
$205,000
|
Sold
|
|
| Status: | Closed |
| Sqft: | 1,498 |
| Cost/Sqft: | $143 |
| Beds: | 3 |
| Baths: | 3 |
| Year Built: | 1999 |
| Property Taxes: | $5,407 |
| Days On Market: | 2028 |
| Lot Size: | 0,00 |
Description
Spectacular Stunning 3 Bedroom Home in the Highly Sought after Huntley School District 158...This Home is Impeccable!! A Complete Professional Remodel from Top to Bottom....This Spacious Open Floor Plan is Light and Bright with all the updates and upgrades desired! You will love the Gorgeous brand new wood grain look multi tone gray laminate flooring and fresh neutral gray paint throughout the entire home...absolutely elegant. The open gourmet kitchen with granite counter-tops, white cabinetry (soft close hinges), breakfast bar/island seating for 4, table area space too and ALL Samsung Stainless Steel Appliances are sure to not only meet your needs but exceed them! You will look long and hard to find a duplex or town-home with these bedrooms sizes....In Addition to ALL the bedrooms being generously sized, they also ALL have walk-in closets too! The Master Suite is on the First Floor with a Huge Walk-In Closet and Private Full Bath. The 2nd and 3rd Bedrooms are certainly going to impress you as well. The Living Room has plenty of space for all your needs, with a beautiful custom stone tile gas fireplace to enjoy! The slider that leads to the patio and private backyard was also replaced during the remodel and has built in blinds. All new raised baseboards throughout the entire home, 6 panel doors, window and door casing, upgraded lighting, custom window treatments and fixtures. The 2nd Floor Full Bath is one of the most stunning exquisite baths you will see....the custom tile work is just beautiful!!! This is an amazing duplex that is truly MOVE-IN Ready. But wait...there is more...2 car garage with an extra long driveway, private end entrance, 1st floor laundry room, NO Association Fees, a short walk to the Subdivisions Tennis Courts, Basketball Courts, Pond, Walking/Bike Paths, Park and Playground....Fabulous location near the Square Barn Road School Campus, Shopping, Restaurants, Entertainment, Nature Preserve, Fitness Center/Hospital....This Home has it ALL and so does the Location! You will look long and hard to find this quality and condition with these amenities for this price, Don't let this one slip by! Please note, the property taxes do not reflect a homeowner exemption.
Property Specifics
| Condos/Townhomes | |
| 2 | |
| — | |
| 1999 | |
| None | |
| — | |
| No | |
| — |
| Mc Henry | |
| Bellchase | |
| 0 / Monthly | |
| None | |
| Public | |
| Public Sewer | |
| 10781739 | |
| 1826455052 |
Nearby Schools
| NAME: | DISTRICT: | DISTANCE: | |
|---|---|---|---|
|
Grade School
Mackeben Elementary School |
158 | — | |
|
Middle School
Heineman Middle School |
158 | Not in DB | |
|
High School
Huntley High School |
158 | Not in DB | |
Property History
| DATE: | EVENT: | PRICE: | SOURCE: |
|---|---|---|---|
| 31 Aug, 2020 | Sold | $205,000 | MRED MLS |
| 18 Jul, 2020 | Under contract | $214,900 | MRED MLS |
| 14 Jul, 2020 | Listed for sale | $214,900 | MRED MLS |
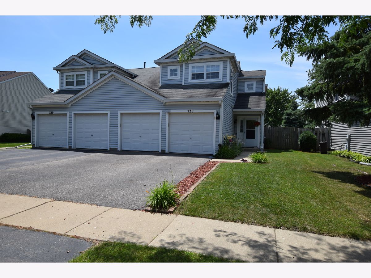
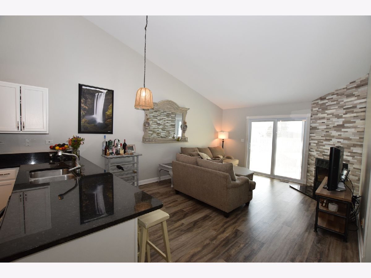
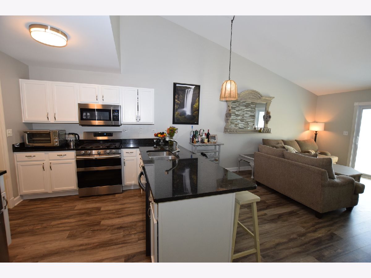
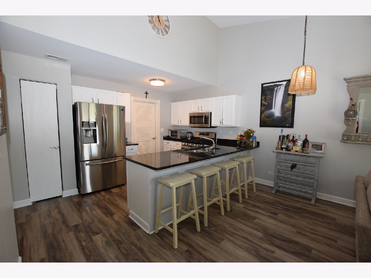
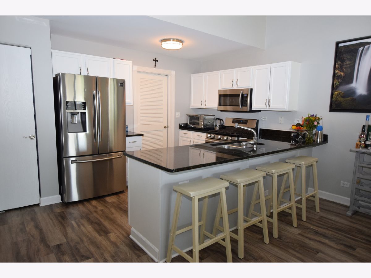
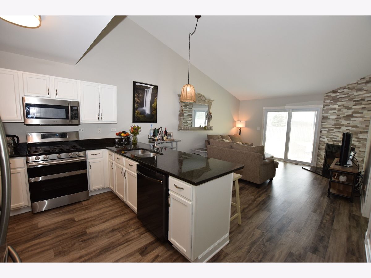
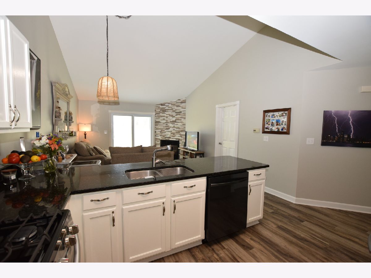
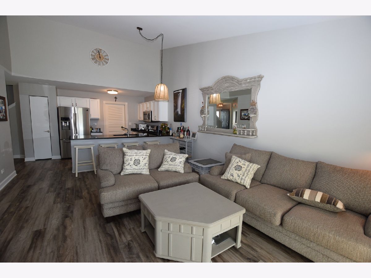
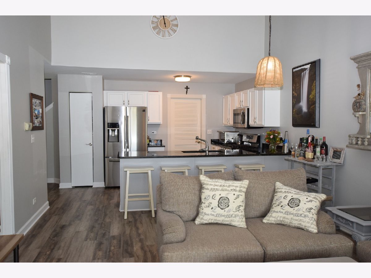
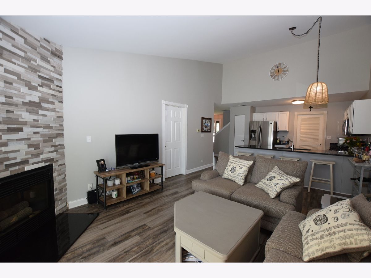
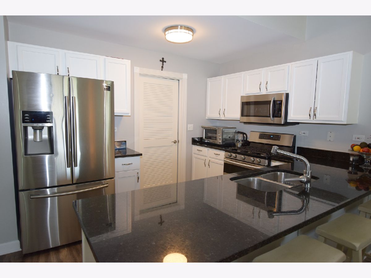
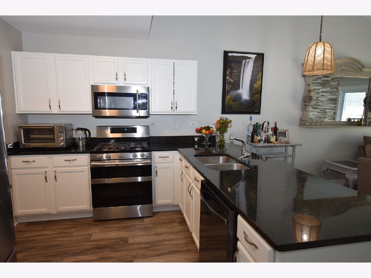
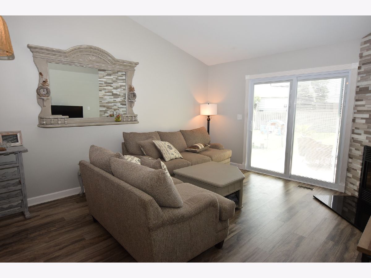
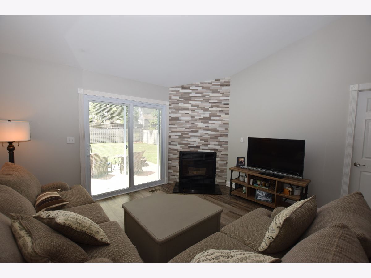
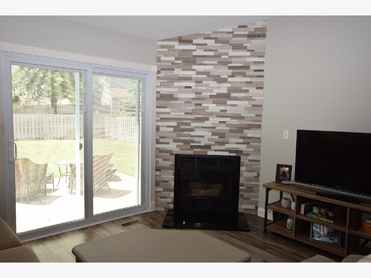
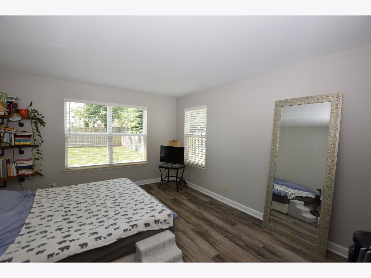
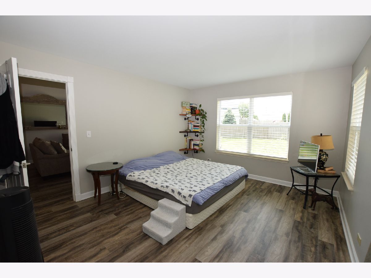
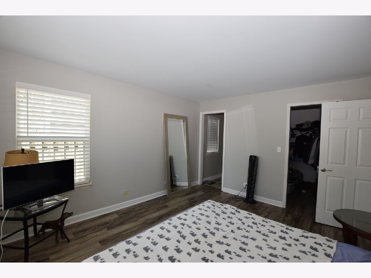
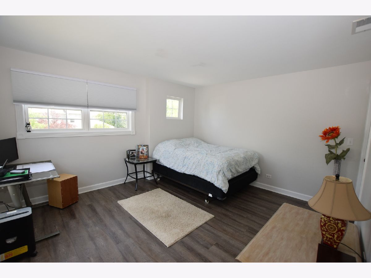
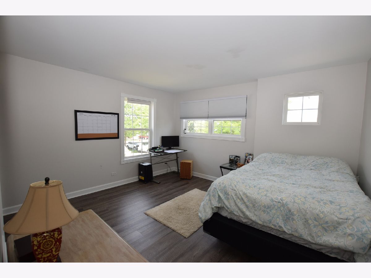
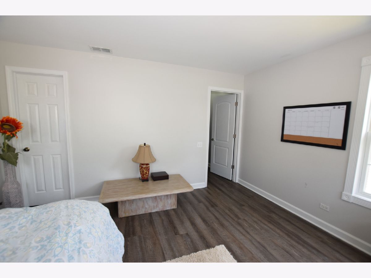
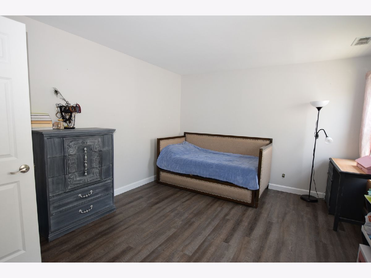
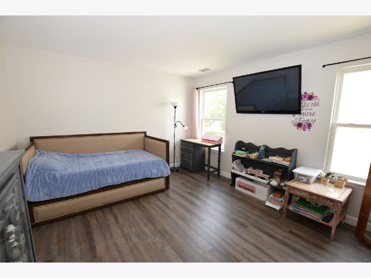
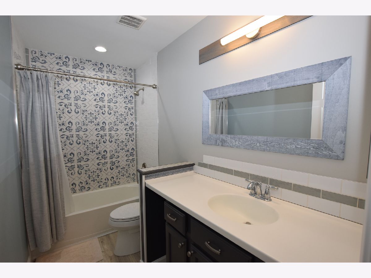
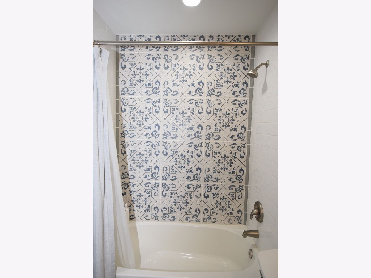
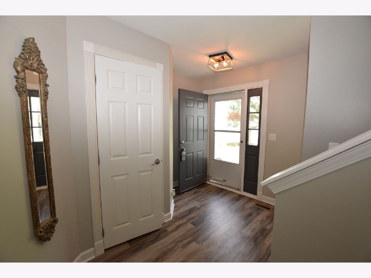
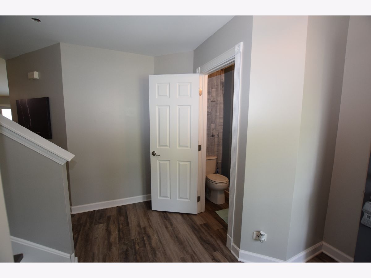
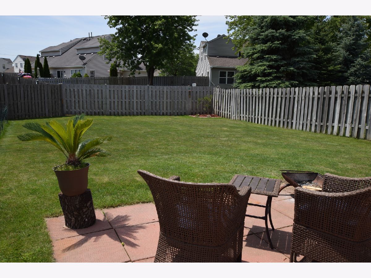
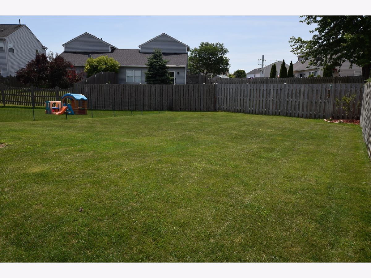
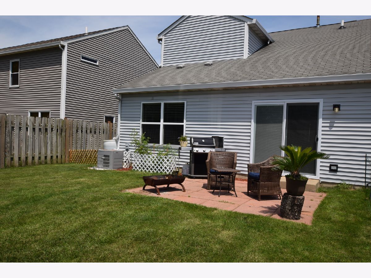
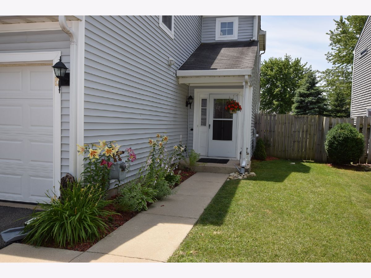
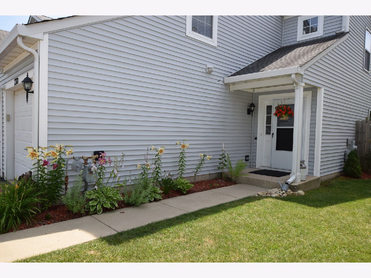
Room Specifics
Total Bedrooms: 3
Bedrooms Above Ground: 3
Bedrooms Below Ground: 0
Dimensions: —
Floor Type: Wood Laminate
Dimensions: —
Floor Type: Wood Laminate
Full Bathrooms: 3
Bathroom Amenities: —
Bathroom in Basement: 0
Rooms: No additional rooms
Basement Description: Slab
Other Specifics
| 2 | |
| Concrete Perimeter | |
| — | |
| Patio, Porch, End Unit | |
| — | |
| 35X142X35X136 | |
| — | |
| Full | |
| Vaulted/Cathedral Ceilings, First Floor Bedroom, First Floor Laundry, First Floor Full Bath, Laundry Hook-Up in Unit, Walk-In Closet(s) | |
| Range, Microwave, Dishwasher, Refrigerator, Disposal, Stainless Steel Appliance(s) | |
| Not in DB | |
| — | |
| — | |
| Park, Tennis Court(s) | |
| Gas Log, Gas Starter |
Tax History
| Year | Property Taxes |
|---|---|
| 2020 | $5,407 |
Contact Agent
Nearby Similar Homes
Nearby Sold Comparables
Contact Agent
Listing Provided By
Home Solutions Real Estate


