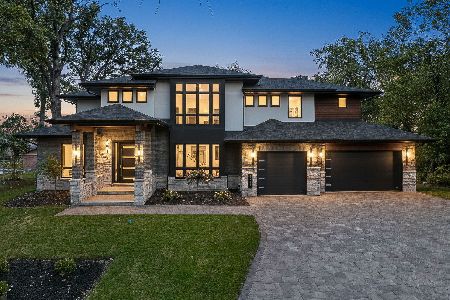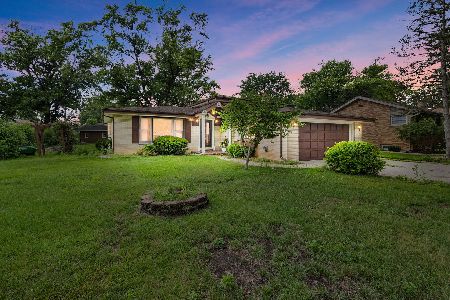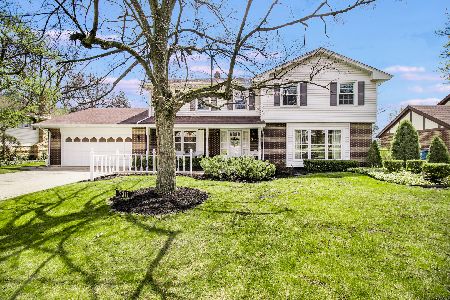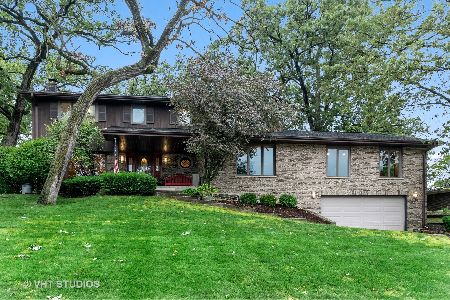7301 Ishnala Drive, Palos Heights, Illinois 60463
$320,000
|
Sold
|
|
| Status: | Closed |
| Sqft: | 1,697 |
| Cost/Sqft: | $191 |
| Beds: | 3 |
| Baths: | 2 |
| Year Built: | 1970 |
| Property Taxes: | $6,162 |
| Days On Market: | 2194 |
| Lot Size: | 0,25 |
Description
A beautifully updated tri-level in desirable Ishnala subdivision. Main floor has vaulted ceilings, hardwood floors, new white doors and trim and brushed bronze hardware. Kitchen has granite counter tops, ss appliances, skylight, access to deck and backyard and space for table. Second floor has a totally remodeled full bath with granite, separate shower, tub/shower, double sink and brushed bronze hardware. All the bedrooms have new carpet and new white doors and trim. Lower level has another fully renovated bathroom with granite and brushed bronze hardware and large family room with French doors to patio and laundry room. Garage has extra work space and door to deck and back yard. Back yard has a two-tier deck, dog run, patio and lots of green space. New driveway & sump pump ('19). Award winning schools, close to shopping and restaurants, and Metra train. Deck is "as is".
Property Specifics
| Single Family | |
| — | |
| Tri-Level | |
| 1970 | |
| Partial | |
| TRI-LEVEL | |
| No | |
| 0.25 |
| Cook | |
| Ishnala | |
| 0 / Not Applicable | |
| None | |
| Lake Michigan | |
| Public Sewer | |
| 10613584 | |
| 23362140080000 |
Nearby Schools
| NAME: | DISTRICT: | DISTANCE: | |
|---|---|---|---|
|
Grade School
Palos East Elementary School |
118 | — | |
|
Middle School
Palos South Middle School |
118 | Not in DB | |
|
High School
Amos Alonzo Stagg High School |
230 | Not in DB | |
Property History
| DATE: | EVENT: | PRICE: | SOURCE: |
|---|---|---|---|
| 28 Feb, 2020 | Sold | $320,000 | MRED MLS |
| 23 Jan, 2020 | Under contract | $324,900 | MRED MLS |
| 17 Jan, 2020 | Listed for sale | $324,900 | MRED MLS |
Room Specifics
Total Bedrooms: 3
Bedrooms Above Ground: 3
Bedrooms Below Ground: 0
Dimensions: —
Floor Type: Carpet
Dimensions: —
Floor Type: Carpet
Full Bathrooms: 2
Bathroom Amenities: Separate Shower,Double Sink
Bathroom in Basement: 0
Rooms: Foyer,Other Room
Basement Description: Crawl
Other Specifics
| 2.5 | |
| Concrete Perimeter | |
| Asphalt | |
| Deck, Patio, Dog Run, Storms/Screens | |
| — | |
| 85X130 | |
| Unfinished | |
| None | |
| Vaulted/Cathedral Ceilings, Skylight(s), Hardwood Floors, Built-in Features | |
| Range, Microwave, Dishwasher, Refrigerator, Washer, Dryer | |
| Not in DB | |
| Street Lights, Street Paved | |
| — | |
| — | |
| Gas Log, Gas Starter |
Tax History
| Year | Property Taxes |
|---|---|
| 2020 | $6,162 |
Contact Agent
Nearby Similar Homes
Nearby Sold Comparables
Contact Agent
Listing Provided By
Town Realty, LLC







