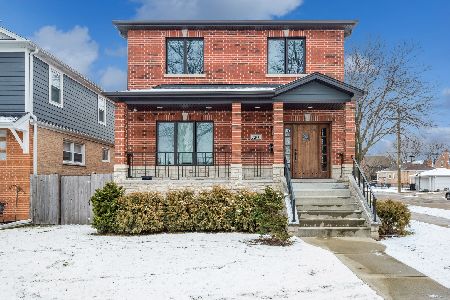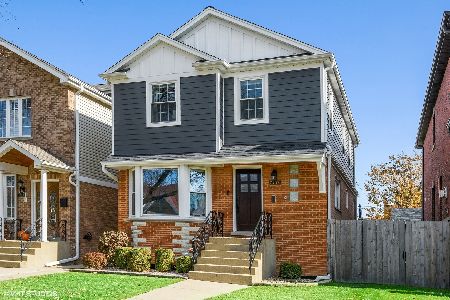7301 Oleander Avenue, Edison Park, Chicago, Illinois 60631
$823,000
|
Sold
|
|
| Status: | Closed |
| Sqft: | 4,200 |
| Cost/Sqft: | $202 |
| Beds: | 4 |
| Baths: | 4 |
| Year Built: | 2018 |
| Property Taxes: | $0 |
| Days On Market: | 2643 |
| Lot Size: | 0,13 |
Description
Edison Park New Construction 4 Bedrm 3.1 Bths 3 Car Garage on Oversized 44 x 124. Walking Distance to Metra, Schools, Restaurant Row Shopping and Parks. Open Floor Plan Perfect for Entertaining. Chef's Kitchen W/ High End Viking S/S Appliances. Custom Cabinetry, Quartz Counter tops W/ Breakfast Bar & Table Space. Open Living/Dining Room W/Gas Fireplace. 9 ft Ceilings 1st and Lower Level. Huge Finished Lower Level Rec Room W/Additional Bedroom/Office/Workout Room Plus Full Bath. Exterior Access W/Mudrm and Storage. 4 Bedrms up W/Large Closets. Solid Core Doors. Master Suite W/Soaking Tub, double vanities and Walk In Closet. Full Size 2nd Floor Laundry Hook Up. Pull Down Stair to Attic Fully Insulated for Additional Storage. Hardie Board Garage Siding.Lime Stone and Concrete Front Porch. Trex No Maintenance Deck. Sump Pump, Ejector Pump, Over Head Sewers and Drain Tile Keep Everything Dry. SMART HOME including Camera, Nest Thermostat & Garage door is Wi-Fi Enabled Make This Your Home
Property Specifics
| Single Family | |
| — | |
| — | |
| 2018 | |
| Full | |
| — | |
| No | |
| 0.13 |
| Cook | |
| — | |
| 0 / Not Applicable | |
| None | |
| Public | |
| Public Sewer | |
| 10121015 | |
| 09254180180000 |
Nearby Schools
| NAME: | DISTRICT: | DISTANCE: | |
|---|---|---|---|
|
Grade School
Ebinger Elementary School |
299 | — | |
|
High School
Taft High School |
299 | Not in DB | |
Property History
| DATE: | EVENT: | PRICE: | SOURCE: |
|---|---|---|---|
| 15 Jan, 2019 | Sold | $823,000 | MRED MLS |
| 8 Nov, 2018 | Under contract | $849,000 | MRED MLS |
| 24 Oct, 2018 | Listed for sale | $849,000 | MRED MLS |
| 8 Mar, 2024 | Sold | $934,000 | MRED MLS |
| 19 Jan, 2024 | Under contract | $935,000 | MRED MLS |
| 17 Jan, 2024 | Listed for sale | $935,000 | MRED MLS |
Room Specifics
Total Bedrooms: 4
Bedrooms Above Ground: 4
Bedrooms Below Ground: 0
Dimensions: —
Floor Type: Hardwood
Dimensions: —
Floor Type: Hardwood
Dimensions: —
Floor Type: Hardwood
Full Bathrooms: 4
Bathroom Amenities: Separate Shower,Double Sink,Soaking Tub
Bathroom in Basement: 1
Rooms: Office,Utility Room-Lower Level,Eating Area,Foyer,Mud Room,Storage,Walk In Closet,Deck
Basement Description: Finished
Other Specifics
| 3 | |
| Concrete Perimeter | |
| — | |
| Deck, Porch, Storms/Screens | |
| Fenced Yard,Landscaped | |
| 44 X 124 | |
| Pull Down Stair | |
| Full | |
| Bar-Wet, Hardwood Floors, Second Floor Laundry | |
| Range, Microwave, Dishwasher, High End Refrigerator, Disposal, Stainless Steel Appliance(s), Range Hood | |
| Not in DB | |
| Sidewalks, Street Lights, Street Paved | |
| — | |
| — | |
| Gas Log, Gas Starter |
Tax History
| Year | Property Taxes |
|---|---|
| 2024 | $17,894 |
Contact Agent
Nearby Similar Homes
Nearby Sold Comparables
Contact Agent
Listing Provided By
Coldwell Banker Residential Brokerage











