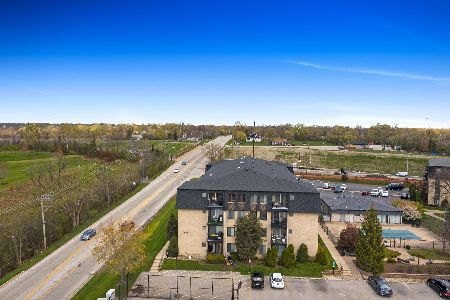7301 Willow Springs Road, Countryside, Illinois 60525
$52,000
|
Sold
|
|
| Status: | Closed |
| Sqft: | 721 |
| Cost/Sqft: | $83 |
| Beds: | 1 |
| Baths: | 1 |
| Year Built: | 1974 |
| Property Taxes: | $1,937 |
| Days On Market: | 4186 |
| Lot Size: | 0,00 |
Description
Beautiful one Bedroom Condo faces West exposure with Golf Course View. Covered Balcony too! Larger kitchen with area for table over looks formal living room with parquet floors. Large Master bedroom with full closet and parquet floors. Updated Bath, coin operated washer/dryers on each floor. Elevator and security building with storage, assign parking space, pool, tennis courts, and club house. close to 294, I55.
Property Specifics
| Condos/Townhomes | |
| 4 | |
| — | |
| 1974 | |
| None | |
| — | |
| No | |
| — |
| Cook | |
| Edgewood Valley | |
| 158 / Monthly | |
| Insurance,Security,Clubhouse,Pool,Exterior Maintenance,Lawn Care,Scavenger,Snow Removal | |
| Lake Michigan | |
| Public Sewer | |
| 08697222 | |
| 18292020371016 |
Nearby Schools
| NAME: | DISTRICT: | DISTANCE: | |
|---|---|---|---|
|
Grade School
Pleasantdale Elementary School |
107 | — | |
|
Middle School
Pleasantdale Middle School |
107 | Not in DB | |
|
High School
Lyons Twp High School |
204 | Not in DB | |
Property History
| DATE: | EVENT: | PRICE: | SOURCE: |
|---|---|---|---|
| 29 Aug, 2014 | Sold | $52,000 | MRED MLS |
| 19 Aug, 2014 | Under contract | $59,900 | MRED MLS |
| 8 Aug, 2014 | Listed for sale | $59,900 | MRED MLS |
Room Specifics
Total Bedrooms: 1
Bedrooms Above Ground: 1
Bedrooms Below Ground: 0
Dimensions: —
Floor Type: —
Dimensions: —
Floor Type: —
Full Bathrooms: 1
Bathroom Amenities: —
Bathroom in Basement: 0
Rooms: Eating Area
Basement Description: None
Other Specifics
| — | |
| — | |
| Asphalt | |
| — | |
| — | |
| 4050 | |
| — | |
| None | |
| — | |
| — | |
| Not in DB | |
| — | |
| — | |
| — | |
| — |
Tax History
| Year | Property Taxes |
|---|---|
| 2014 | $1,937 |
Contact Agent
Nearby Similar Homes
Nearby Sold Comparables
Contact Agent
Listing Provided By
RE/MAX Market




