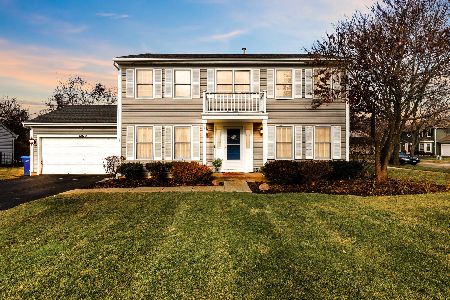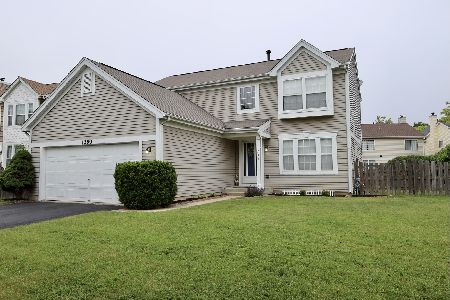7303 Clem Drive, Gurnee, Illinois 60031
$265,000
|
Sold
|
|
| Status: | Closed |
| Sqft: | 1,974 |
| Cost/Sqft: | $134 |
| Beds: | 4 |
| Baths: | 3 |
| Year Built: | 1994 |
| Property Taxes: | $7,379 |
| Days On Market: | 3189 |
| Lot Size: | 0,12 |
Description
This gorgeous home situated in a close knit community, will take your breath away. It is located mere minutes from restaurants, mall and shops! The newly redone kitchen will steal your heart, it features all NEW stainless steel appliances, granite countertops, a custom backsplash and a spacious pantry closet. The eating area has a bar with plenty of cabinet storage as well as a slider to the patio. The family room features unique built ins, and a gorgeous fireplace. The master bedroom is fit for royalty with the French doors leading into the bedroom and a huge walk in closet. The master bathroom features a double sink, separate shower and soaking tub! There are three other bedrooms upstairs. The floors all throughout the home are brand new, as well as all new updated light fixtures and faucets. The furnace, air conditioner, as well as the roof, siding, gutters, down spouts and pipes are all brand new. There is more than 50k worth of updates in this gorgeous home!
Property Specifics
| Single Family | |
| — | |
| — | |
| 1994 | |
| Full | |
| — | |
| No | |
| 0.12 |
| Lake | |
| Concord Oaks | |
| 150 / Annual | |
| Other | |
| Public | |
| Public Sewer | |
| 09620682 | |
| 07182110050000 |
Nearby Schools
| NAME: | DISTRICT: | DISTANCE: | |
|---|---|---|---|
|
Grade School
Woodland Elementary School |
50 | — | |
|
Middle School
Woodland Middle School |
50 | Not in DB | |
|
High School
Warren Township High School |
121 | Not in DB | |
Property History
| DATE: | EVENT: | PRICE: | SOURCE: |
|---|---|---|---|
| 30 Jun, 2017 | Sold | $265,000 | MRED MLS |
| 12 May, 2017 | Under contract | $265,000 | MRED MLS |
| 9 May, 2017 | Listed for sale | $265,000 | MRED MLS |
Room Specifics
Total Bedrooms: 4
Bedrooms Above Ground: 4
Bedrooms Below Ground: 0
Dimensions: —
Floor Type: Carpet
Dimensions: —
Floor Type: Carpet
Dimensions: —
Floor Type: Carpet
Full Bathrooms: 3
Bathroom Amenities: Separate Shower,Double Sink
Bathroom in Basement: 0
Rooms: No additional rooms
Basement Description: Unfinished
Other Specifics
| 2 | |
| Concrete Perimeter | |
| Asphalt | |
| Patio, Storms/Screens | |
| Fenced Yard,Landscaped | |
| 47X115X47X115 | |
| — | |
| Full | |
| Vaulted/Cathedral Ceilings, Wood Laminate Floors | |
| Range, Microwave, Dishwasher, Refrigerator, Disposal, Stainless Steel Appliance(s) | |
| Not in DB | |
| Sidewalks, Street Lights, Street Paved | |
| — | |
| — | |
| Wood Burning, Attached Fireplace Doors/Screen, Gas Starter |
Tax History
| Year | Property Taxes |
|---|---|
| 2017 | $7,379 |
Contact Agent
Nearby Similar Homes
Nearby Sold Comparables
Contact Agent
Listing Provided By
RE/MAX Top Performers








