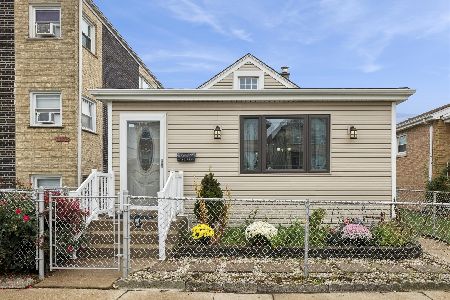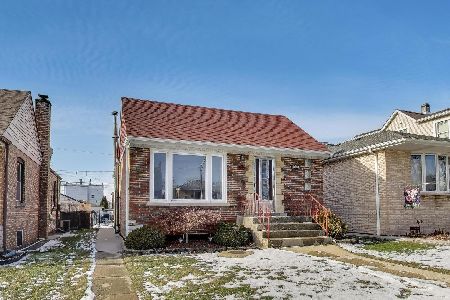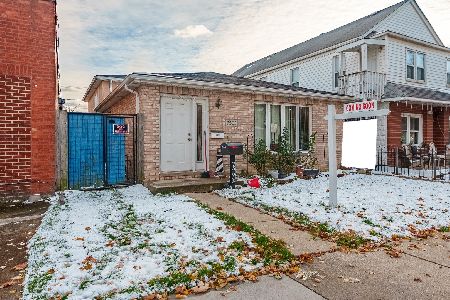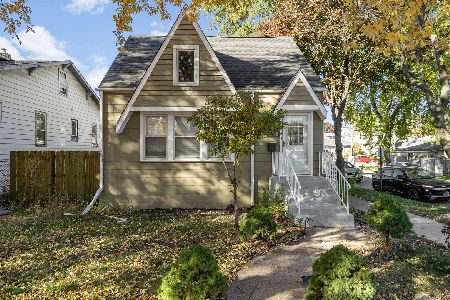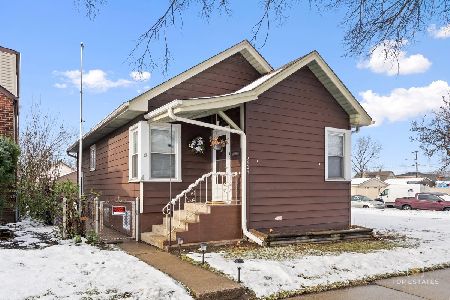7304 57th Street, Summit, Illinois 60501
$225,000
|
Sold
|
|
| Status: | Closed |
| Sqft: | 1,470 |
| Cost/Sqft: | $153 |
| Beds: | 4 |
| Baths: | 2 |
| Year Built: | 1952 |
| Property Taxes: | $7,708 |
| Days On Market: | 247 |
| Lot Size: | 0,11 |
Description
4 bed/2 bath, 3-level brick single family home with a detached 2-car garage. The property sits on an extra-wide 40 ft lot. North/south exposures provide excellent natural light. The home is structurally solid, but in need of a full refresh. Newer detached 2-car detached garage, with the option to add a parking pad for a 3rd exterior parking space. 1st floor bathroom is currently non-functional. Kitchen wall can be opened up to create an open-concept living/dining space. 7 ft height basement could easily be converted to a rec room, workshop, fitness area, 5th and 6th bedrooms, or in-law suite. Updated brick homes in this area are selling for $350K+! Bring your contractors and your ideas - build out your new home just the way you want it! Property sold "as-is."
Property Specifics
| Single Family | |
| — | |
| — | |
| 1952 | |
| — | |
| — | |
| No | |
| 0.11 |
| Cook | |
| — | |
| — / Not Applicable | |
| — | |
| — | |
| — | |
| 12366505 | |
| 18132120610000 |
Nearby Schools
| NAME: | DISTRICT: | DISTANCE: | |
|---|---|---|---|
|
Grade School
Dr Donald Wharton Elementary Sch |
104 | — | |
|
Middle School
Heritage Middle School |
104 | Not in DB | |
|
High School
Argo Community High School |
217 | Not in DB | |
|
Alternate Elementary School
W W Walker Elementary School |
— | Not in DB | |
Property History
| DATE: | EVENT: | PRICE: | SOURCE: |
|---|---|---|---|
| 10 Feb, 2016 | Sold | $93,000 | MRED MLS |
| 14 Jan, 2016 | Under contract | $104,500 | MRED MLS |
| — | Last price change | $118,000 | MRED MLS |
| 10 Nov, 2015 | Listed for sale | $118,000 | MRED MLS |
| 27 Jun, 2025 | Sold | $225,000 | MRED MLS |
| 23 May, 2025 | Under contract | $225,000 | MRED MLS |
| 15 May, 2025 | Listed for sale | $225,000 | MRED MLS |
| 4 Nov, 2025 | Listed for sale | $0 | MRED MLS |
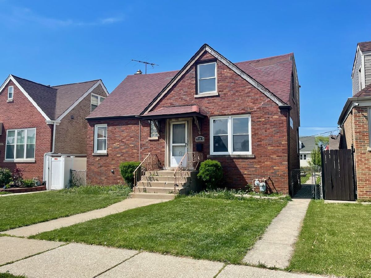
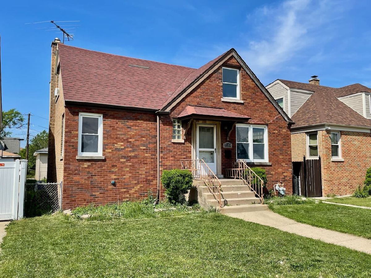
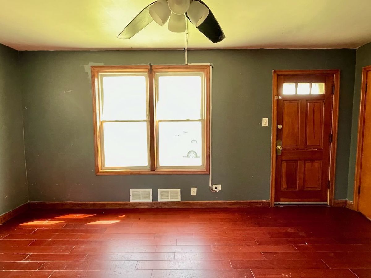
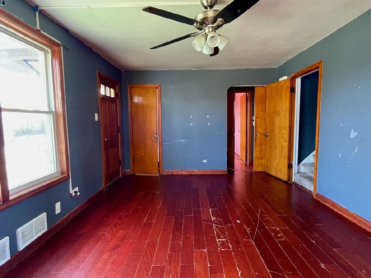
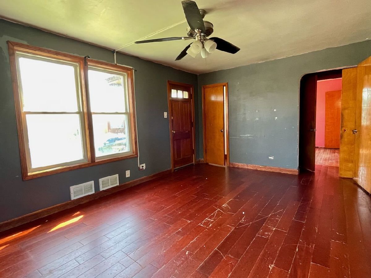
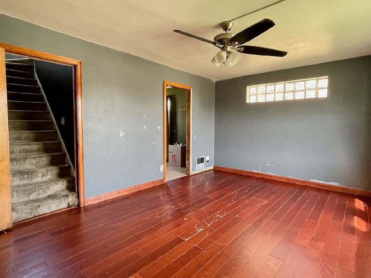
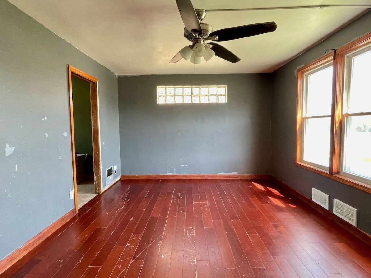
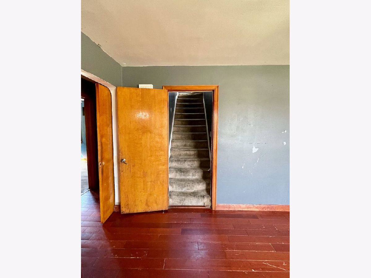
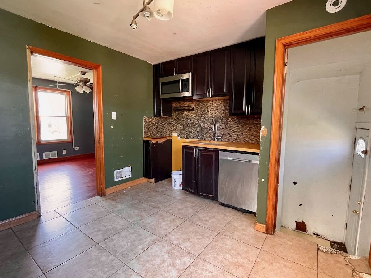
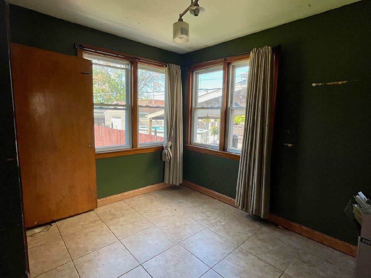
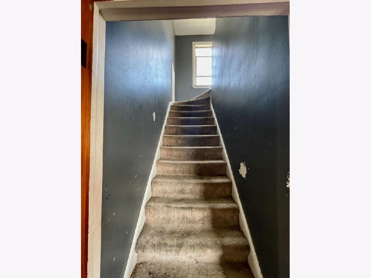
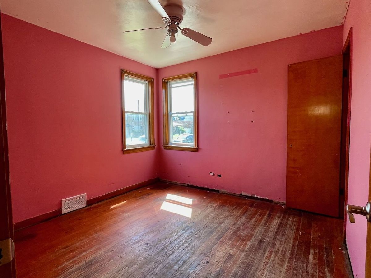
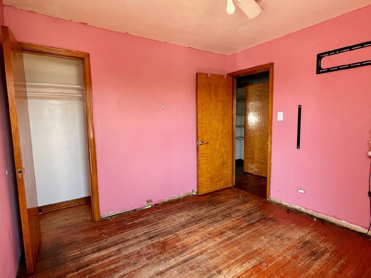
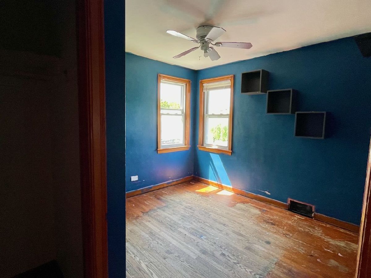
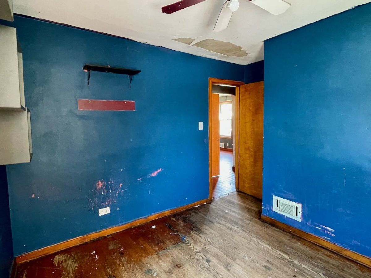
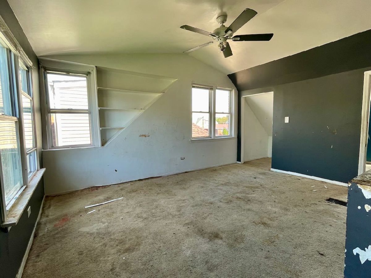
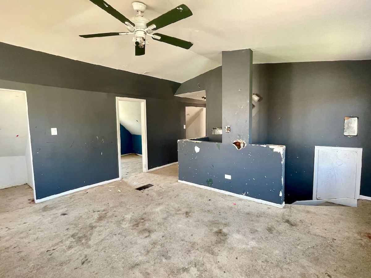
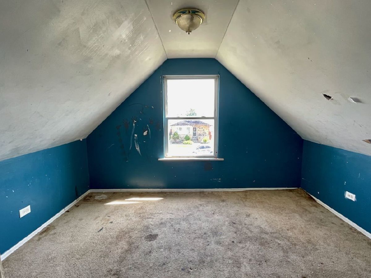
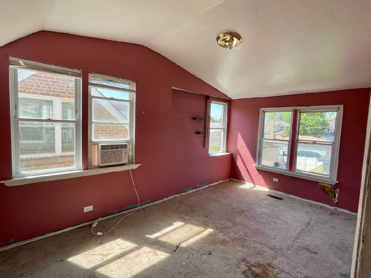
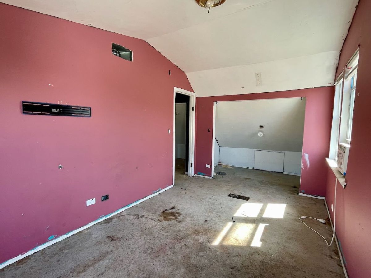
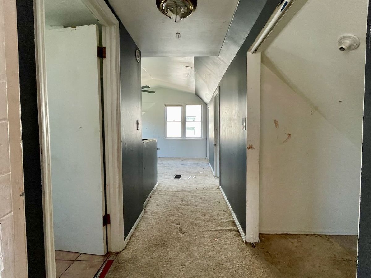
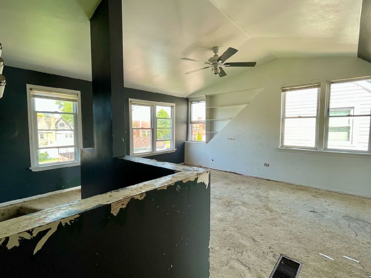
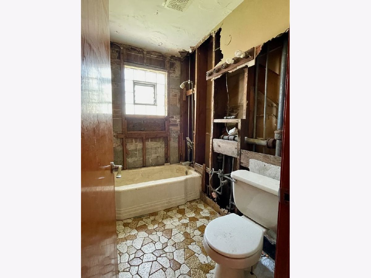
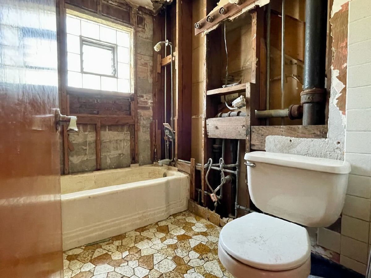
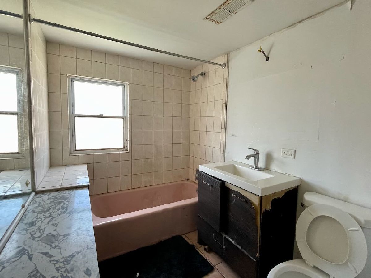
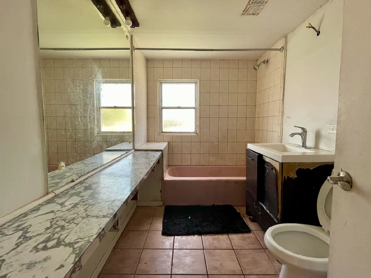
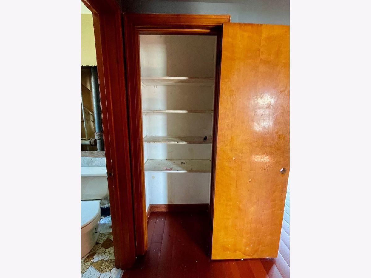
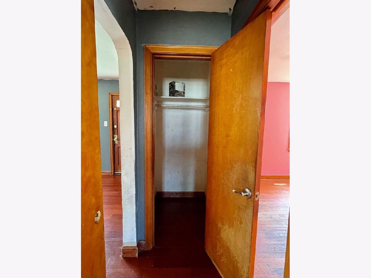
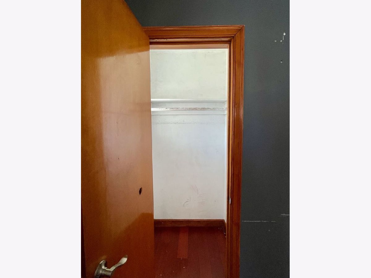
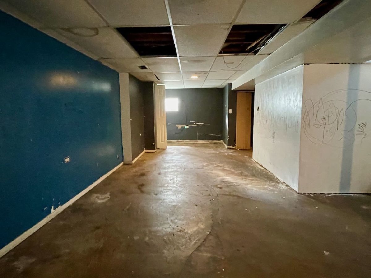
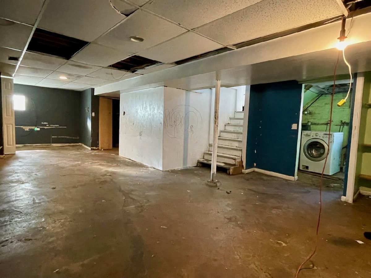
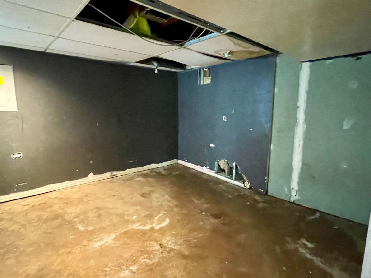
Room Specifics
Total Bedrooms: 4
Bedrooms Above Ground: 4
Bedrooms Below Ground: 0
Dimensions: —
Floor Type: —
Dimensions: —
Floor Type: —
Dimensions: —
Floor Type: —
Full Bathrooms: 2
Bathroom Amenities: —
Bathroom in Basement: 0
Rooms: —
Basement Description: —
Other Specifics
| 2 | |
| — | |
| — | |
| — | |
| — | |
| 40 X 124 | |
| — | |
| — | |
| — | |
| — | |
| Not in DB | |
| — | |
| — | |
| — | |
| — |
Tax History
| Year | Property Taxes |
|---|---|
| 2016 | $6,354 |
| 2025 | $7,708 |
Contact Agent
Nearby Similar Homes
Contact Agent
Listing Provided By
Century 21 S.G.R., Inc.

