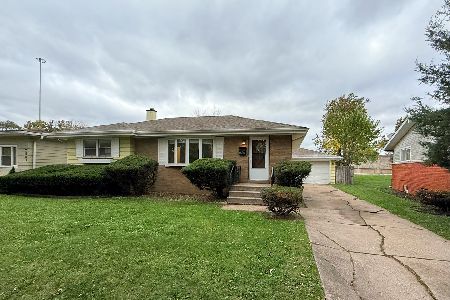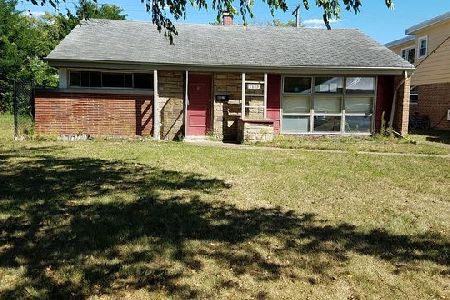7306-10 Forest Avenue, Hammond, Indiana 46324
$355,000
|
Sold
|
|
| Status: | Closed |
| Sqft: | 4,330 |
| Cost/Sqft: | $92 |
| Beds: | 4 |
| Baths: | 3 |
| Year Built: | 1928 |
| Property Taxes: | $10,361 |
| Days On Market: | 4509 |
| Lot Size: | 0,43 |
Description
One of a kind home designed by L. Crosby Bernard. Over 5100 sq.ft. on 3 levels, this 4 bedroom, 4 bath home sits on nearly 1/2 acre and has solid brick construction, slate roof, copper gutter and downspouts, original leaded glass windows with new storm windows and flagstone walkways. Solid cherry paneling, staircase and rails in entry, cherry doors with original brass hardware, cherry trim and crown moulding.
Property Specifics
| Single Family | |
| — | |
| — | |
| 1928 | |
| Full | |
| — | |
| No | |
| 0.43 |
| Other | |
| River Forest | |
| 0 / Not Applicable | |
| None | |
| Public | |
| Public Sewer | |
| 08445926 | |
| 4506131020010000 |
Property History
| DATE: | EVENT: | PRICE: | SOURCE: |
|---|---|---|---|
| 22 Jan, 2014 | Sold | $355,000 | MRED MLS |
| 31 Dec, 2013 | Under contract | $399,900 | MRED MLS |
| 16 Sep, 2013 | Listed for sale | $399,900 | MRED MLS |
Room Specifics
Total Bedrooms: 4
Bedrooms Above Ground: 4
Bedrooms Below Ground: 0
Dimensions: —
Floor Type: —
Dimensions: —
Floor Type: —
Dimensions: —
Floor Type: —
Full Bathrooms: 3
Bathroom Amenities: —
Bathroom in Basement: 0
Rooms: Den,Media Room,Play Room
Basement Description: Unfinished
Other Specifics
| 2.5 | |
| — | |
| Side Drive | |
| — | |
| — | |
| 98' X 191' | |
| — | |
| None | |
| — | |
| — | |
| Not in DB | |
| — | |
| — | |
| — | |
| — |
Tax History
| Year | Property Taxes |
|---|---|
| 2014 | $10,361 |
Contact Agent
Nearby Similar Homes
Nearby Sold Comparables
Contact Agent
Listing Provided By
Re/Max Results










