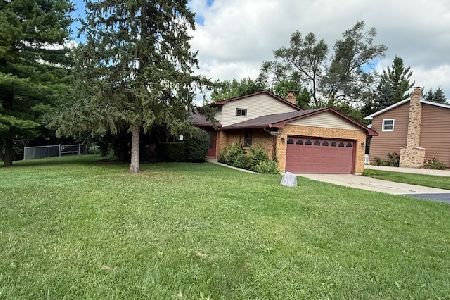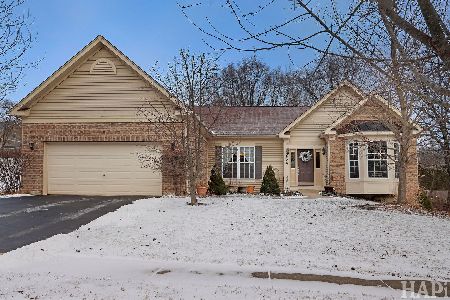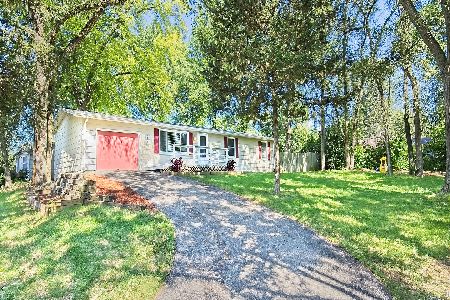7306 Cass Street, Spring Grove, Illinois 60081
$145,200
|
Sold
|
|
| Status: | Closed |
| Sqft: | 1,104 |
| Cost/Sqft: | $127 |
| Beds: | 3 |
| Baths: | 2 |
| Year Built: | 1978 |
| Property Taxes: | $3,204 |
| Days On Market: | 2979 |
| Lot Size: | 0,22 |
Description
Who doesn't want a RANCH with Finished Basement in the country?? All new Windows! Enjoy ranch living with family room and craft room in finished lower level. This is a Charmer! Beautiful light filled rooms! Spacious Kitchen with Stainless Steel appliances! Ideal home in Turn Key condition. Tons of Storage! Owner has 2 chicken coops with 8 chickens she will leave to good/kind new owner. A/C is new. Hot Water heater new.
Property Specifics
| Single Family | |
| — | |
| Ranch | |
| 1978 | |
| Full | |
| — | |
| No | |
| 0.22 |
| Mc Henry | |
| Fox Lake Vista | |
| 0 / Not Applicable | |
| None | |
| Private Well | |
| Septic-Private | |
| 09809372 | |
| 0529433018 |
Nearby Schools
| NAME: | DISTRICT: | DISTANCE: | |
|---|---|---|---|
|
Grade School
Spring Grove Elementary School |
2 | — | |
|
Middle School
Nippersink Middle School |
2 | Not in DB | |
|
High School
Richmond-burton Community High S |
157 | Not in DB | |
Property History
| DATE: | EVENT: | PRICE: | SOURCE: |
|---|---|---|---|
| 8 Aug, 2013 | Sold | $50,000 | MRED MLS |
| 26 Jul, 2013 | Under contract | $38,999 | MRED MLS |
| 17 Jul, 2013 | Listed for sale | $38,999 | MRED MLS |
| 4 Sep, 2014 | Sold | $120,000 | MRED MLS |
| 17 Aug, 2014 | Under contract | $126,900 | MRED MLS |
| 12 May, 2014 | Listed for sale | $126,900 | MRED MLS |
| 10 Jan, 2018 | Sold | $145,200 | MRED MLS |
| 6 Dec, 2017 | Under contract | $140,000 | MRED MLS |
| 30 Nov, 2017 | Listed for sale | $140,000 | MRED MLS |
| 24 Aug, 2022 | Sold | $230,000 | MRED MLS |
| 18 Jul, 2022 | Under contract | $219,000 | MRED MLS |
| 13 Jul, 2022 | Listed for sale | $219,000 | MRED MLS |
Room Specifics
Total Bedrooms: 3
Bedrooms Above Ground: 3
Bedrooms Below Ground: 0
Dimensions: —
Floor Type: Carpet
Dimensions: —
Floor Type: Carpet
Full Bathrooms: 2
Bathroom Amenities: —
Bathroom in Basement: 0
Rooms: No additional rooms
Basement Description: Finished,Partially Finished
Other Specifics
| 1 | |
| Concrete Perimeter | |
| Asphalt | |
| Deck | |
| Landscaped | |
| 80 X 120 | |
| — | |
| None | |
| Wood Laminate Floors, First Floor Bedroom, First Floor Full Bath | |
| Range, Microwave, Dishwasher, Refrigerator, Stainless Steel Appliance(s) | |
| Not in DB | |
| — | |
| — | |
| — | |
| — |
Tax History
| Year | Property Taxes |
|---|---|
| 2013 | $4,011 |
| 2014 | $3,958 |
| 2018 | $3,204 |
| 2022 | $3,593 |
Contact Agent
Nearby Similar Homes
Nearby Sold Comparables
Contact Agent
Listing Provided By
Keller Williams North Pointe






