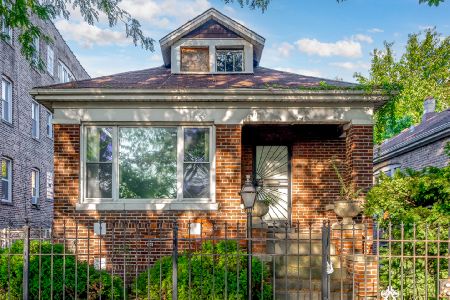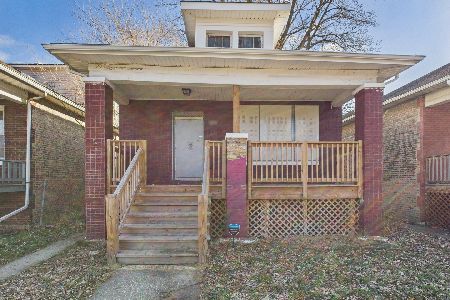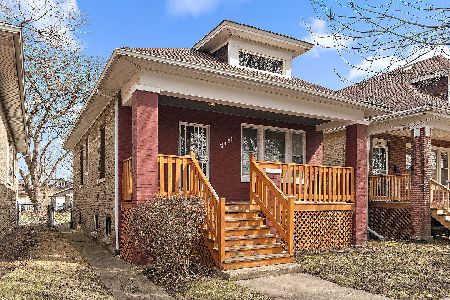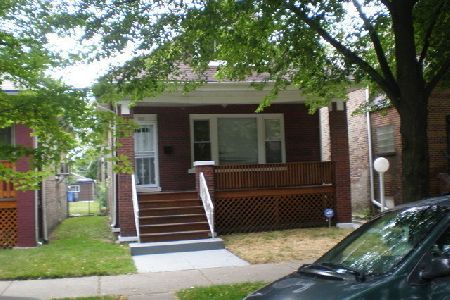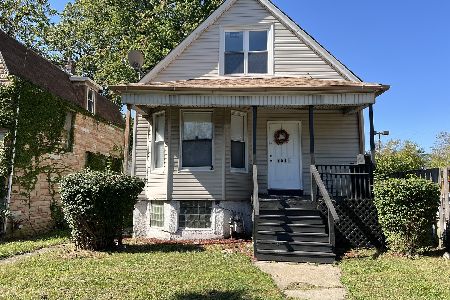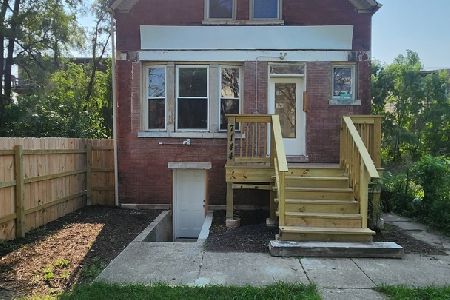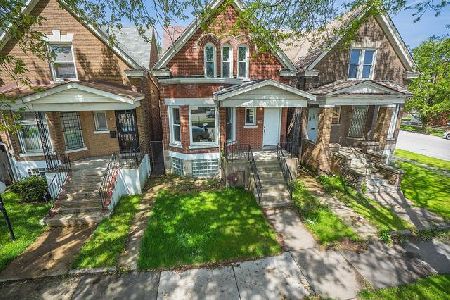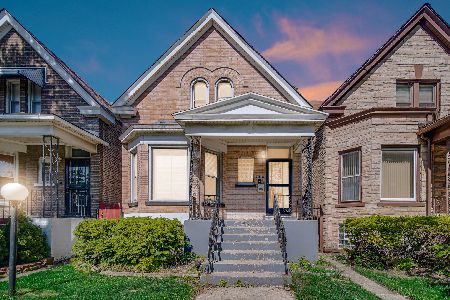7306 Lafayette Avenue, Greater Grand Crossing, Chicago, Illinois 60621
$135,000
|
Sold
|
|
| Status: | Closed |
| Sqft: | 886 |
| Cost/Sqft: | $164 |
| Beds: | 3 |
| Baths: | 2 |
| Year Built: | 1905 |
| Property Taxes: | $0 |
| Days On Market: | 2043 |
| Lot Size: | 0,07 |
Description
Great opportunity to own this well maintained spacious Cape Cod, featuring a parlor with the original doors, Living room, Dining room and family room on the main floor. Property in move-in condition, with modern kitchen and baths.
Property Specifics
| Single Family | |
| — | |
| Cape Cod | |
| 1905 | |
| Full,Walkout | |
| 2 STORY | |
| No | |
| 0.07 |
| Cook | |
| Park Manor | |
| — / Not Applicable | |
| None | |
| Lake Michigan,Public | |
| Public Sewer | |
| 10747247 | |
| 20282210270000 |
Property History
| DATE: | EVENT: | PRICE: | SOURCE: |
|---|---|---|---|
| 2 Nov, 2020 | Sold | $135,000 | MRED MLS |
| 15 Aug, 2020 | Under contract | $145,000 | MRED MLS |
| — | Last price change | $159,900 | MRED MLS |
| 15 Jun, 2020 | Listed for sale | $169,900 | MRED MLS |
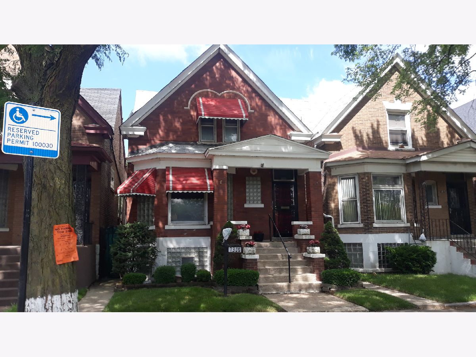
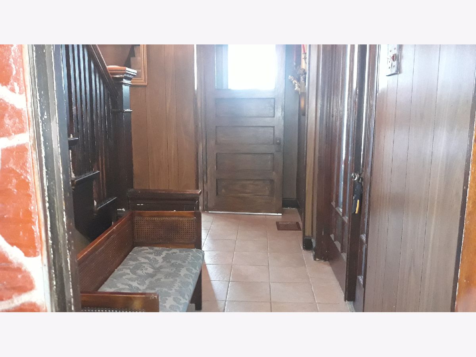
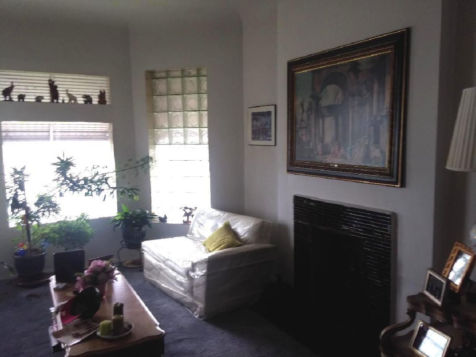
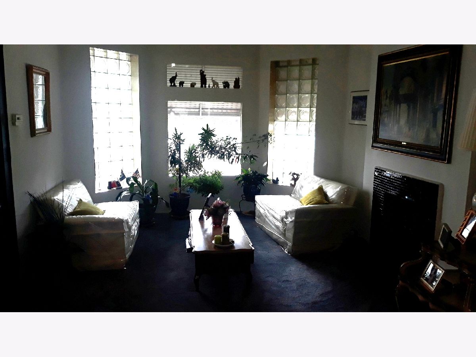
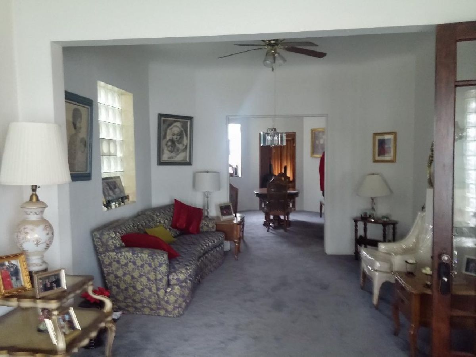
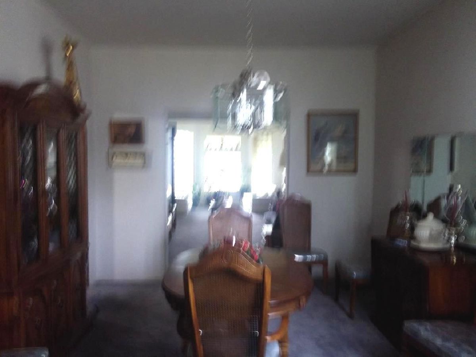
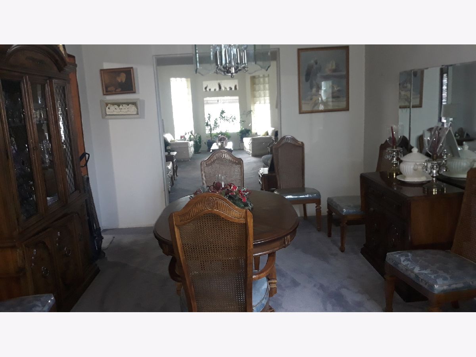
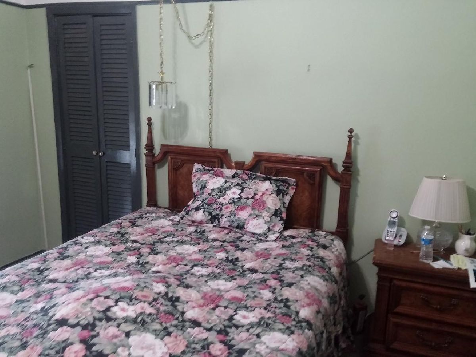
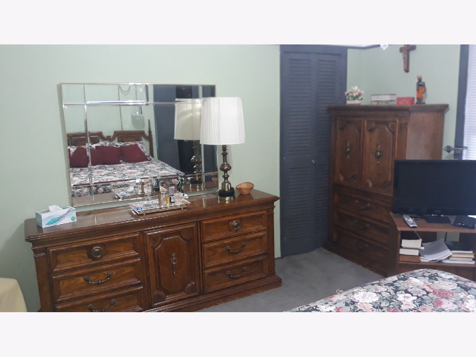
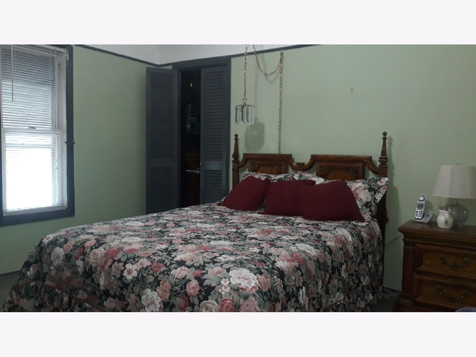
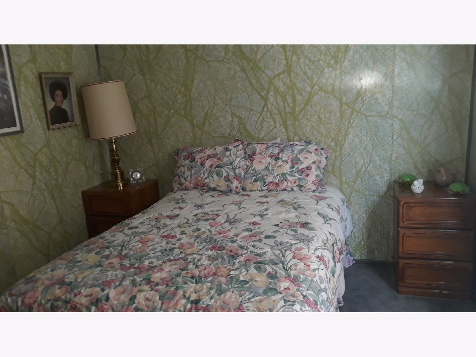
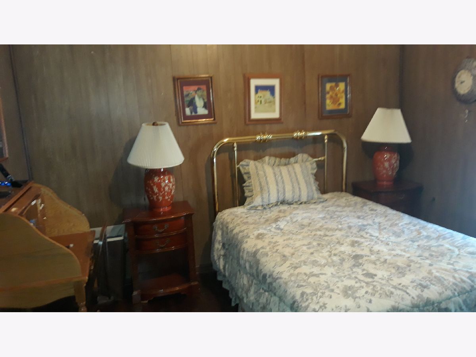
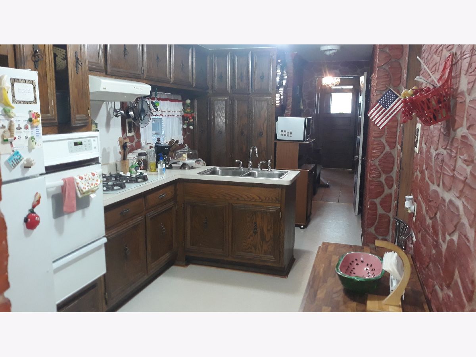
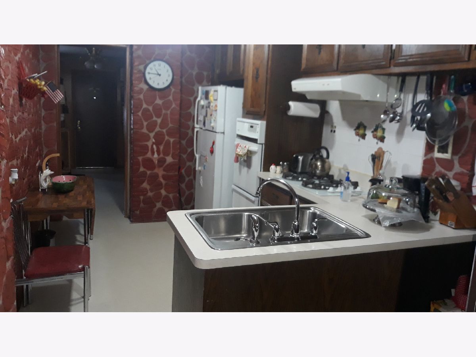
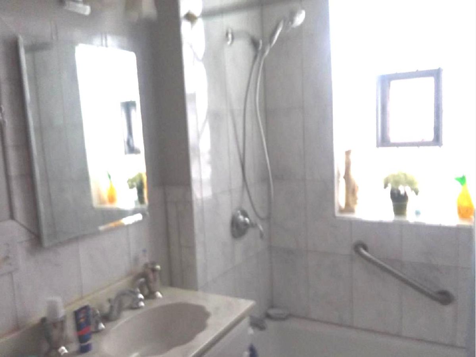
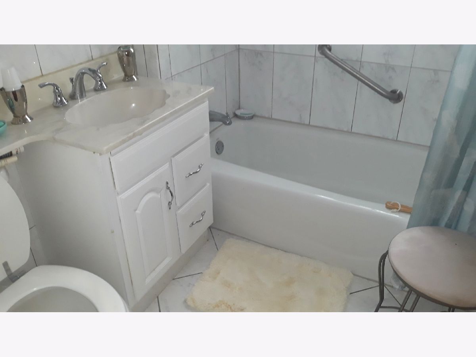
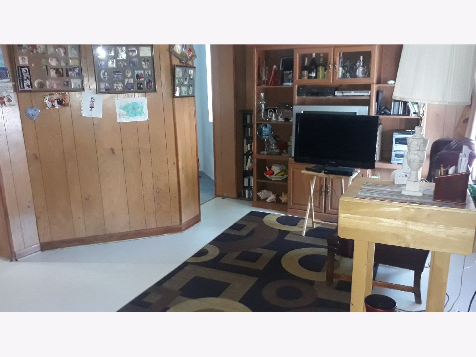
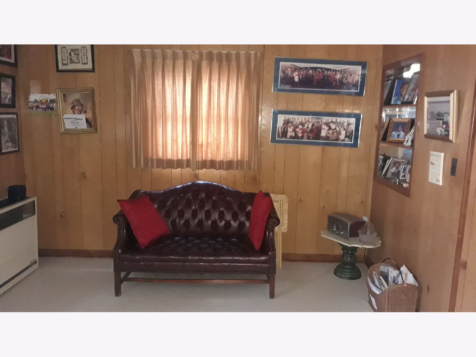
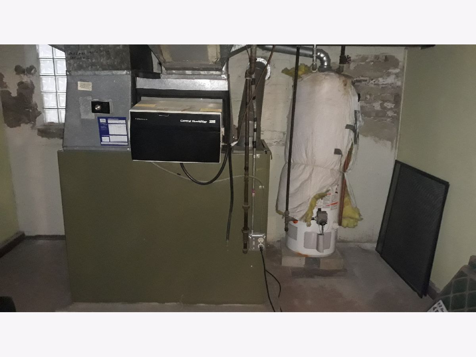
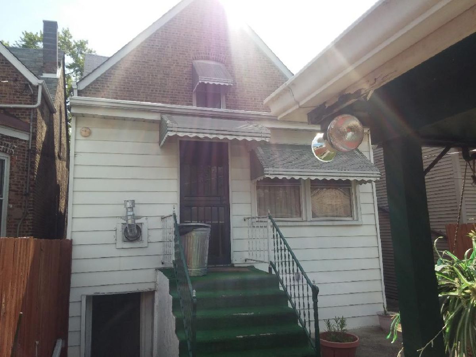
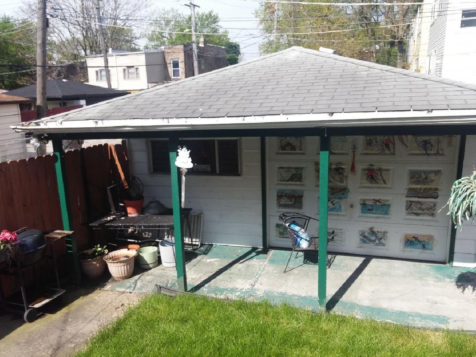
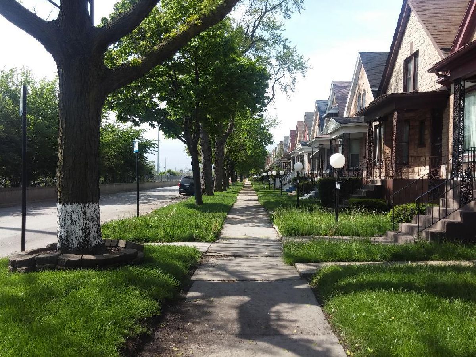
Room Specifics
Total Bedrooms: 3
Bedrooms Above Ground: 3
Bedrooms Below Ground: 0
Dimensions: —
Floor Type: Hardwood
Dimensions: —
Floor Type: Hardwood
Full Bathrooms: 2
Bathroom Amenities: Separate Shower
Bathroom in Basement: 1
Rooms: Den
Basement Description: Partially Finished,Exterior Access
Other Specifics
| 2.5 | |
| Concrete Perimeter | |
| — | |
| Porch | |
| — | |
| 25 X 125 | |
| — | |
| None | |
| — | |
| — | |
| Not in DB | |
| Curbs, Sidewalks, Street Lights, Street Paved | |
| — | |
| — | |
| Decorative |
Tax History
| Year | Property Taxes |
|---|
Contact Agent
Nearby Similar Homes
Nearby Sold Comparables
Contact Agent
Listing Provided By
Ellen Turner REALTORS, Inc.

