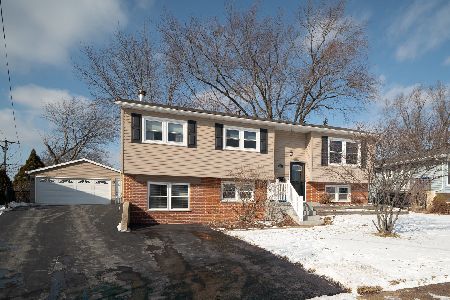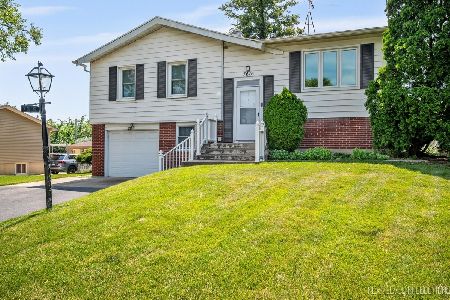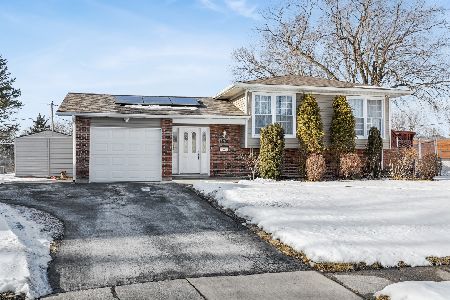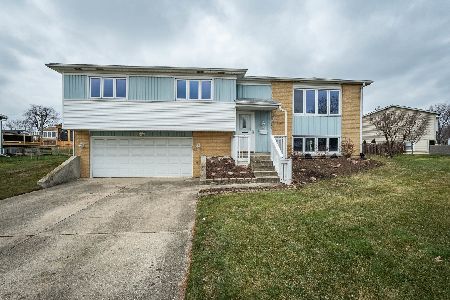7306 Larchwood Lane, Woodridge, Illinois 60517
$300,000
|
Sold
|
|
| Status: | Closed |
| Sqft: | 1,950 |
| Cost/Sqft: | $154 |
| Beds: | 4 |
| Baths: | 2 |
| Year Built: | 1965 |
| Property Taxes: | $7,013 |
| Days On Market: | 2123 |
| Lot Size: | 0,21 |
Description
Amazing Home to call your own! Beautifully updated throughout with open kitchen that was redone 5 years ago, Stainless Steel appliances, granite counters, ceramic back splash. Hardwood floors on main level, dining room overlooking back yard with new sliding door. 2nd floor features 3 bedrooms, 1 full bath, dining/living room and kitchen. Lower level family room with dry bar, full bathroom, laundry room and 4th large bedroom that is used as master bedroom. Side driveway to 3.5 car garage with extra storage space plus shed. Updated also were: light fixtures, interior door, freshly painted. Walking distance to Library, local shops, short drive to I355 and I55
Property Specifics
| Single Family | |
| — | |
| — | |
| 1965 | |
| Full | |
| — | |
| No | |
| 0.21 |
| Du Page | |
| Highlands | |
| 0 / Not Applicable | |
| None | |
| Lake Michigan | |
| Public Sewer | |
| 10709293 | |
| 0825106035 |
Nearby Schools
| NAME: | DISTRICT: | DISTANCE: | |
|---|---|---|---|
|
Grade School
Edgewood Elementary School |
68 | — | |
|
Middle School
Thomas Jefferson Junior High Sch |
68 | Not in DB | |
|
High School
South High School |
99 | Not in DB | |
Property History
| DATE: | EVENT: | PRICE: | SOURCE: |
|---|---|---|---|
| 25 Sep, 2012 | Sold | $123,600 | MRED MLS |
| 2 Jul, 2012 | Under contract | $119,900 | MRED MLS |
| 20 Jun, 2012 | Listed for sale | $119,900 | MRED MLS |
| 23 May, 2013 | Sold | $255,000 | MRED MLS |
| 24 Apr, 2013 | Under contract | $257,000 | MRED MLS |
| — | Last price change | $264,950 | MRED MLS |
| 1 Apr, 2013 | Listed for sale | $269,950 | MRED MLS |
| 29 Jun, 2020 | Sold | $300,000 | MRED MLS |
| 31 May, 2020 | Under contract | $300,000 | MRED MLS |
| 8 May, 2020 | Listed for sale | $300,000 | MRED MLS |

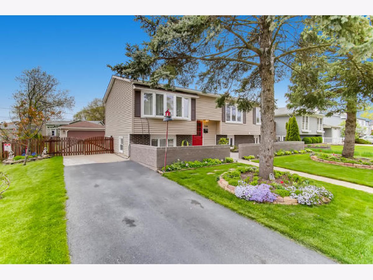
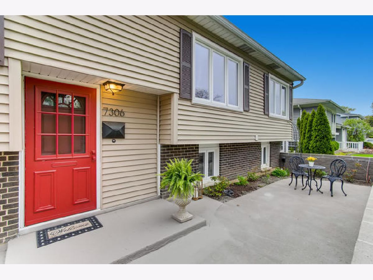
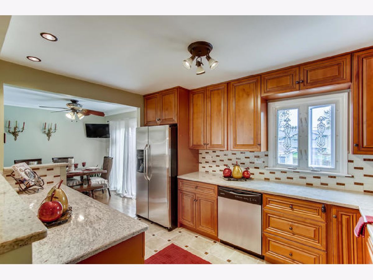
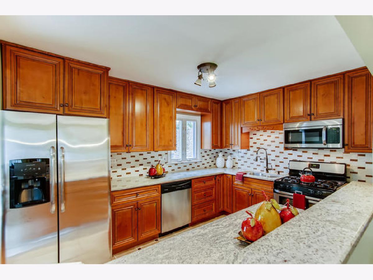
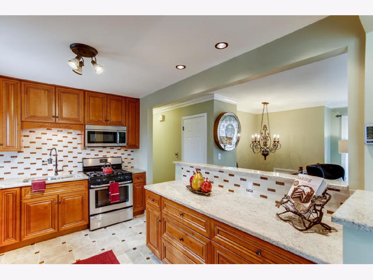

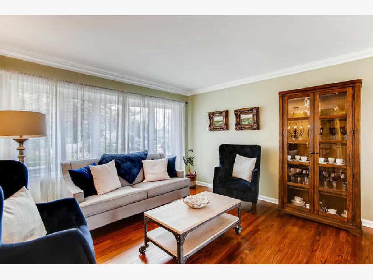
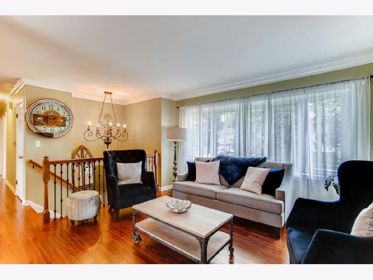
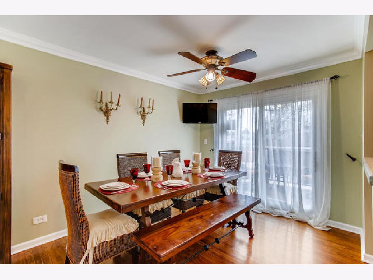
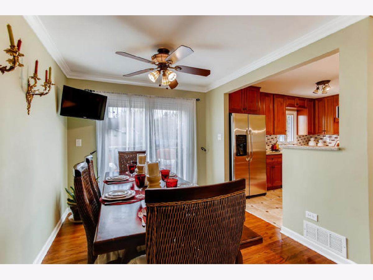

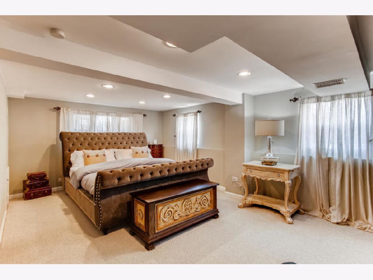
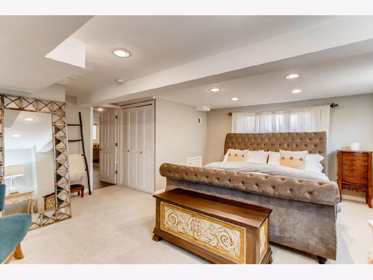
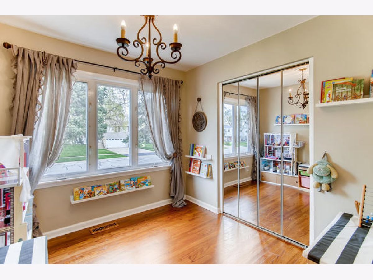
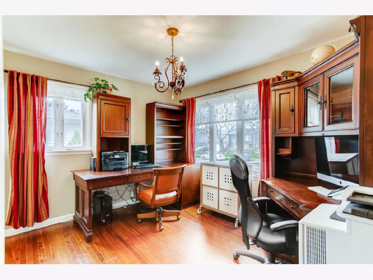
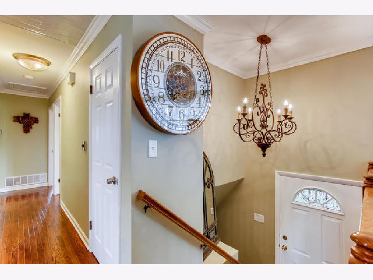
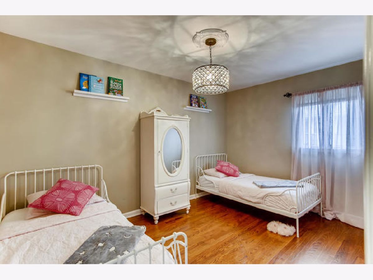
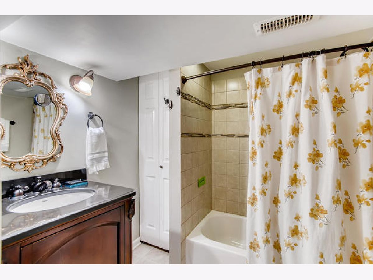
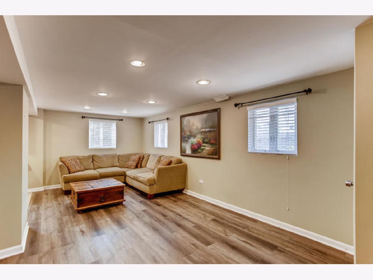
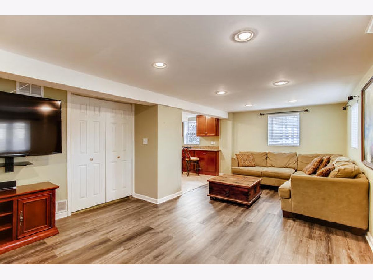
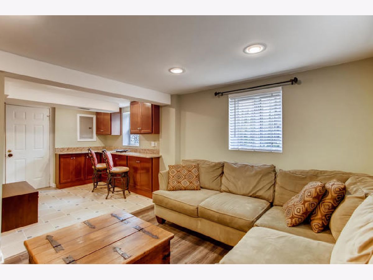
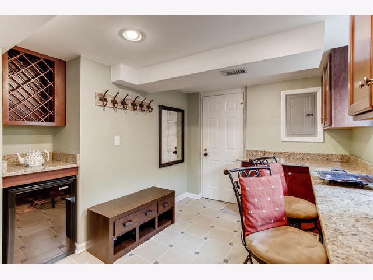
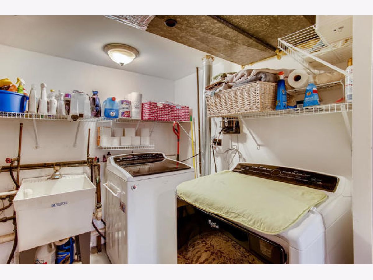
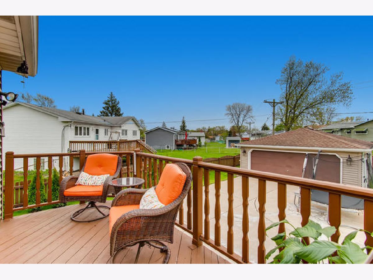
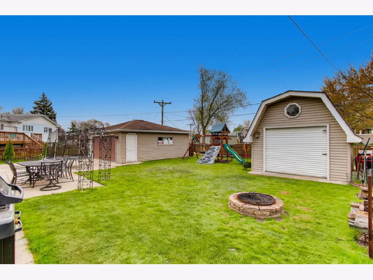
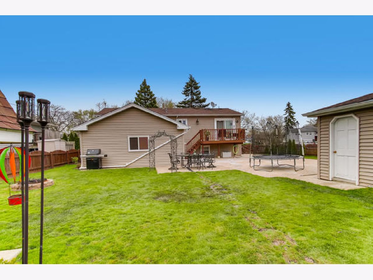
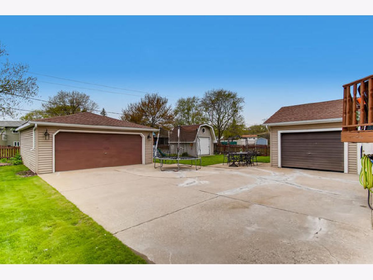
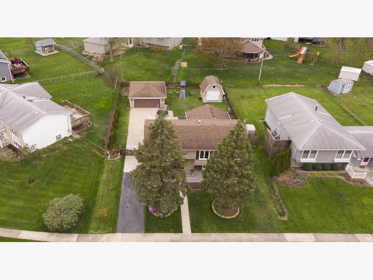
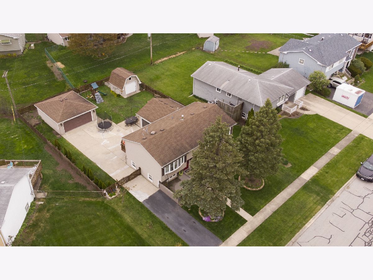
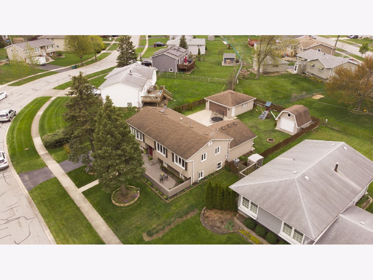
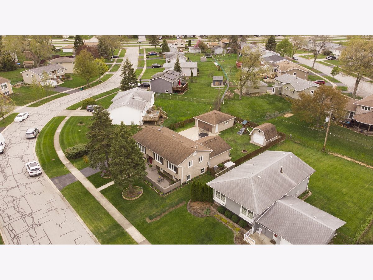
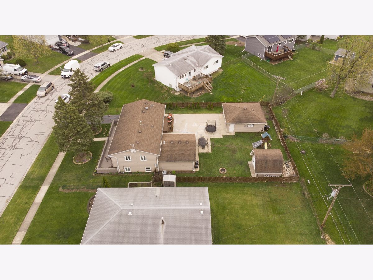
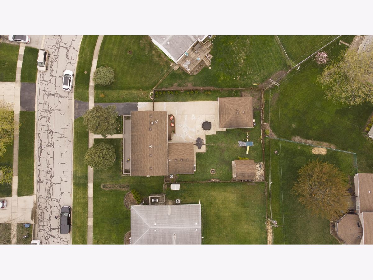

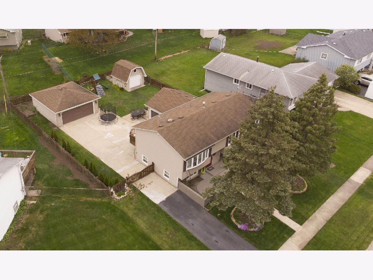
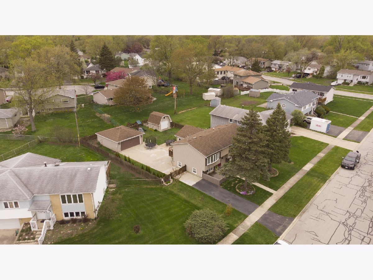
Room Specifics
Total Bedrooms: 4
Bedrooms Above Ground: 4
Bedrooms Below Ground: 0
Dimensions: —
Floor Type: Hardwood
Dimensions: —
Floor Type: Hardwood
Dimensions: —
Floor Type: Carpet
Full Bathrooms: 2
Bathroom Amenities: —
Bathroom in Basement: 1
Rooms: No additional rooms
Basement Description: Finished
Other Specifics
| 3.5 | |
| Concrete Perimeter | |
| Concrete | |
| Deck, Storms/Screens, Fire Pit | |
| Fenced Yard,Landscaped | |
| 69X125 | |
| Unfinished | |
| None | |
| — | |
| Microwave, Dishwasher, Refrigerator, Washer, Dryer, Disposal, Stainless Steel Appliance(s) | |
| Not in DB | |
| Sidewalks, Street Lights, Street Paved | |
| — | |
| — | |
| — |
Tax History
| Year | Property Taxes |
|---|---|
| 2012 | $5,846 |
| 2020 | $7,013 |
Contact Agent
Nearby Similar Homes
Nearby Sold Comparables
Contact Agent
Listing Provided By
Exit Realty Redefined

