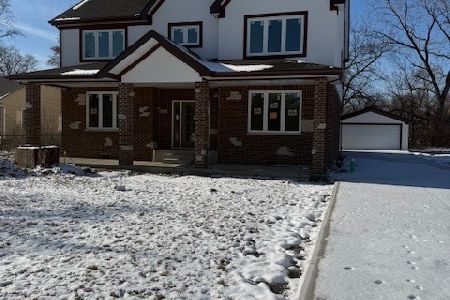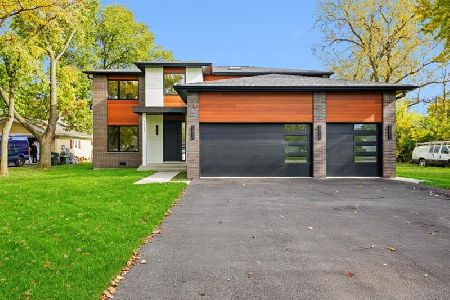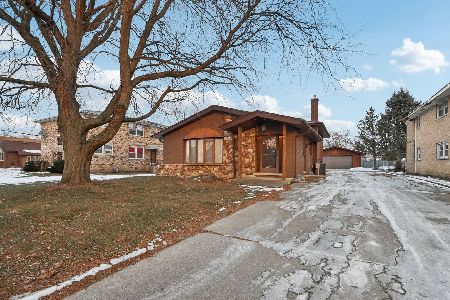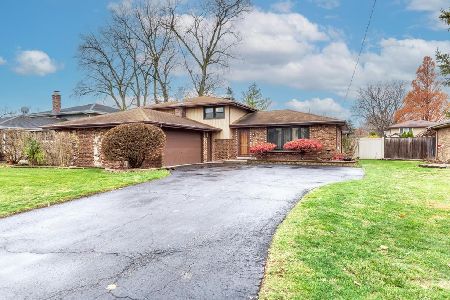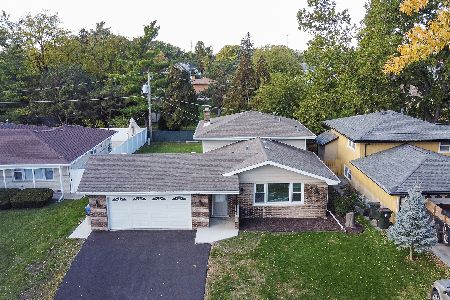7306 Oak Grove Avenue, Justice, Illinois 60458
$175,000
|
Sold
|
|
| Status: | Closed |
| Sqft: | 1,708 |
| Cost/Sqft: | $111 |
| Beds: | 3 |
| Baths: | 2 |
| Year Built: | 1947 |
| Property Taxes: | $5,133 |
| Days On Market: | 2159 |
| Lot Size: | 0,53 |
Description
Oversized cape cod home with plenty of space to expand an have more usable living space. Liv. Room is big enough to add another bedroom and still have a big room. The attic about Liv. Room can be finished for more room. There is a large attic above garage that could be finished. Bath has walk in tub. Also, there is a chair lift on stairs to 2nd level, and could be related living. Garage has newer gas heater, newer boiler and hot water tank for house. Lot is little over 1/2 acre. Workshop attached to back of garage with overhead door access. The is a lot of potential with this property. It is move in condition but must be sold "AS-IS" , Conv. Loans or cash only. It won't take much to make this house shine. Buyer to comply with Village inspection to do any required work. Inspection will be ordered once contract is accepted.
Property Specifics
| Single Family | |
| — | |
| Cape Cod | |
| 1947 | |
| None | |
| — | |
| No | |
| 0.53 |
| Cook | |
| — | |
| 0 / Not Applicable | |
| None | |
| Lake Michigan | |
| Public Sewer | |
| 10639511 | |
| 18272020160000 |
Nearby Schools
| NAME: | DISTRICT: | DISTANCE: | |
|---|---|---|---|
|
Grade School
Frank A Brodnicki Elementary Sch |
109 | — | |
|
Middle School
Geo T Wilkins Junior High School |
109 | Not in DB | |
|
High School
Argo Community High School |
217 | Not in DB | |
Property History
| DATE: | EVENT: | PRICE: | SOURCE: |
|---|---|---|---|
| 21 Sep, 2020 | Sold | $175,000 | MRED MLS |
| 8 Aug, 2020 | Under contract | $189,900 | MRED MLS |
| — | Last price change | $197,900 | MRED MLS |
| 17 Feb, 2020 | Listed for sale | $209,900 | MRED MLS |
Room Specifics
Total Bedrooms: 3
Bedrooms Above Ground: 3
Bedrooms Below Ground: 0
Dimensions: —
Floor Type: Vinyl
Dimensions: —
Floor Type: Vinyl
Full Bathrooms: 2
Bathroom Amenities: Whirlpool,Handicap Shower
Bathroom in Basement: 0
Rooms: Loft,Attic,Workshop,Storage,Walk In Closet
Basement Description: Crawl
Other Specifics
| 2 | |
| Concrete Perimeter | |
| Asphalt | |
| Deck, Storms/Screens, Workshop | |
| — | |
| 100 X 229 X 100 X 230 | |
| Dormer,Unfinished | |
| None | |
| First Floor Bedroom, First Floor Laundry, First Floor Full Bath, Walk-In Closet(s) | |
| Range, Microwave, Dishwasher, Refrigerator, Washer, Dryer, Range Hood | |
| Not in DB | |
| Street Lights, Street Paved | |
| — | |
| — | |
| — |
Tax History
| Year | Property Taxes |
|---|---|
| 2020 | $5,133 |
Contact Agent
Nearby Similar Homes
Nearby Sold Comparables
Contact Agent
Listing Provided By
First United Realtors, Inc.


