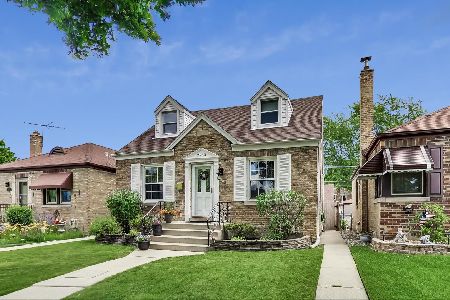7307 Osceola Avenue, Edison Park, Chicago, Illinois 60631
$680,000
|
Sold
|
|
| Status: | Closed |
| Sqft: | 2,674 |
| Cost/Sqft: | $261 |
| Beds: | 5 |
| Baths: | 4 |
| Year Built: | 1952 |
| Property Taxes: | $7,307 |
| Days On Market: | 1963 |
| Lot Size: | 0,00 |
Description
A MUST SEE!! Gorgeous, Modern, sun drenched, completely renovated 5 bedroom, 4 full bathroom home in the heart of Edison Park. Huge eat in kitchen open to spacious family room. Formal dining room. Two first floor bedrooms as well as completely finished basement with in-law arrangement potential. Basement has high ceilings, flood control, beautiful flooring as well as storage. Oversized 48 x 125 lot. Roof, HVAC, electric, plumbing, Sump pump(back up), windows, appliances (to much to list) all 2.5 years old. 2nd floor laundry as well as basement hook ups. New 2.5 Car Garage with party door built in 2020. All quality work performed by licensed contractor. Second floor master suite, with walk in closet. Big bright rooms throughout. Wonderful Edison Park location! Walk to Metra, restaurants, parks and nightlife. Award winning Ebinger school. Beautiful tree lined street. Your forever home is move in ready!
Property Specifics
| Single Family | |
| — | |
| — | |
| 1952 | |
| Full | |
| — | |
| No | |
| — |
| Cook | |
| — | |
| — / Not Applicable | |
| None | |
| Lake Michigan | |
| Public Sewer | |
| 10846054 | |
| 09254200800000 |
Nearby Schools
| NAME: | DISTRICT: | DISTANCE: | |
|---|---|---|---|
|
Grade School
Ebinger Elementary School |
299 | — | |
|
Middle School
Ebinger Elementary School |
299 | Not in DB | |
|
High School
Taft High School |
299 | Not in DB | |
Property History
| DATE: | EVENT: | PRICE: | SOURCE: |
|---|---|---|---|
| 23 Oct, 2020 | Sold | $680,000 | MRED MLS |
| 9 Sep, 2020 | Under contract | $699,000 | MRED MLS |
| 3 Sep, 2020 | Listed for sale | $699,000 | MRED MLS |
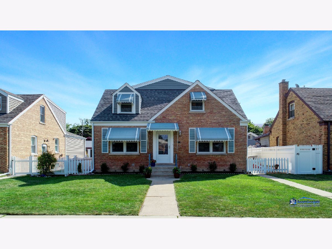
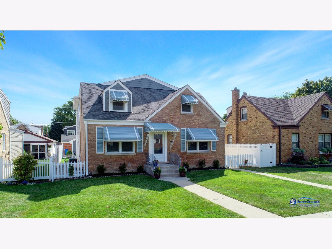
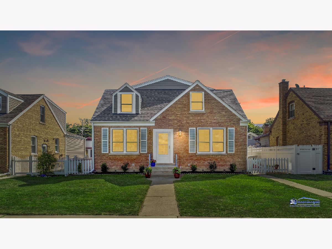
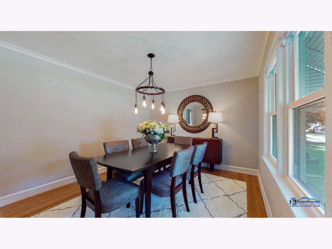
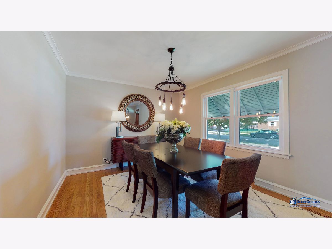
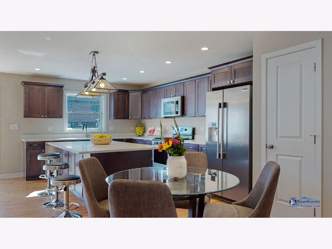
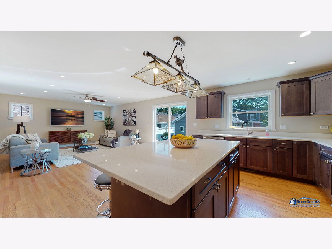
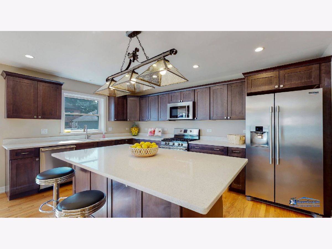
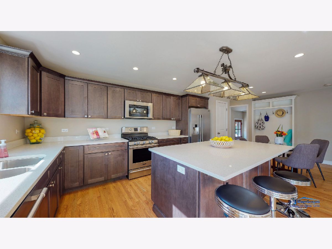
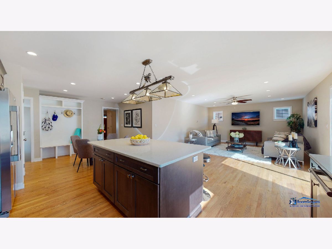
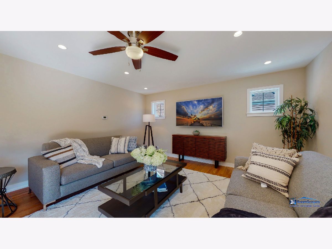
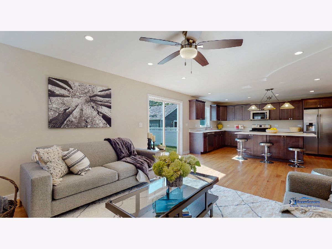
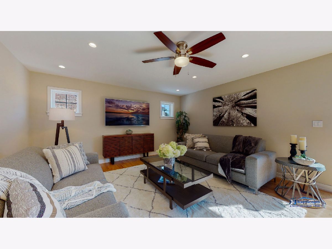
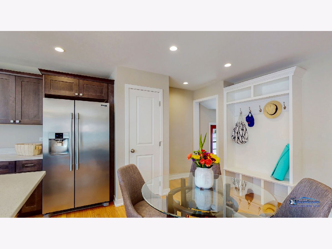
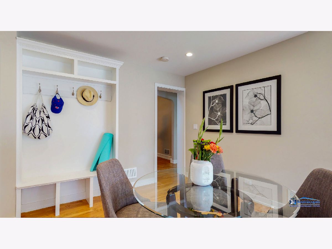
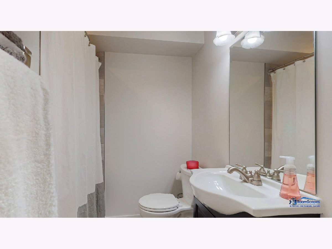
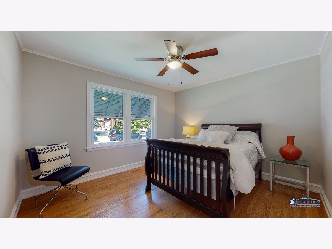
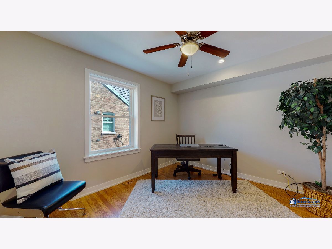
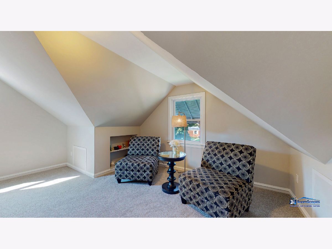
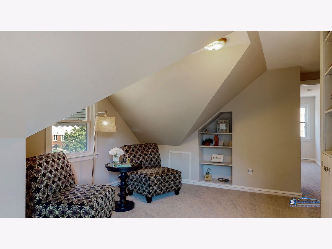
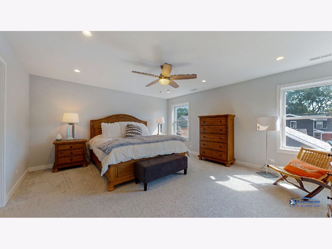
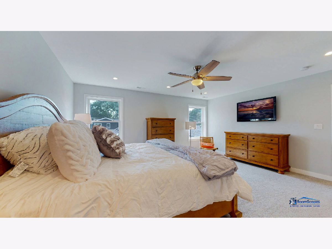
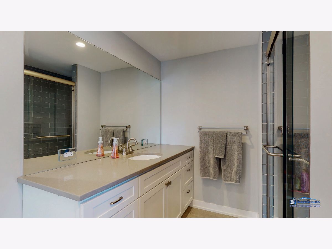
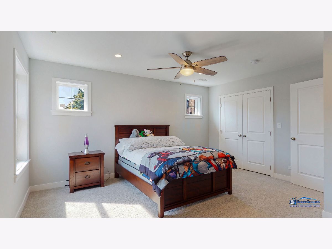
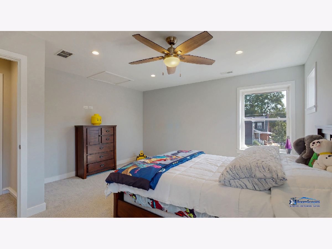
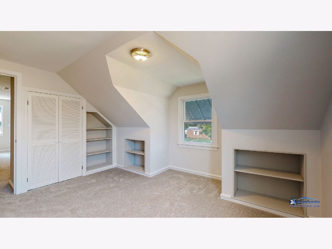
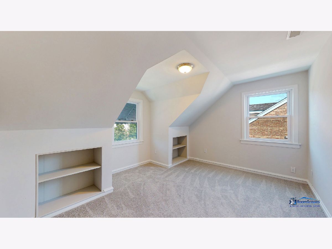
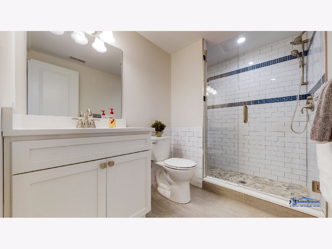
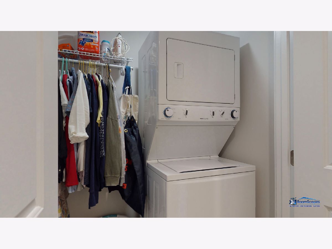
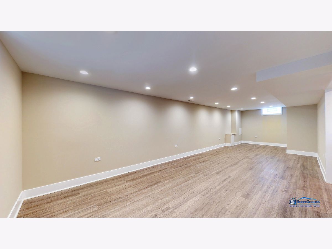
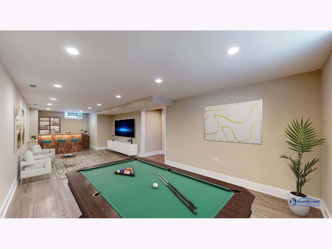
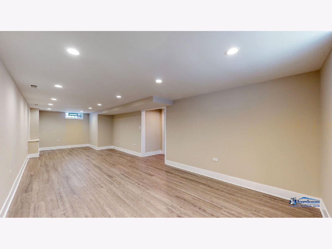
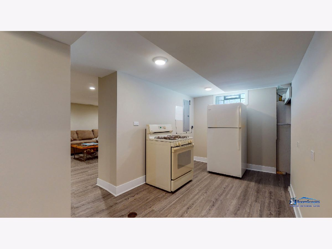
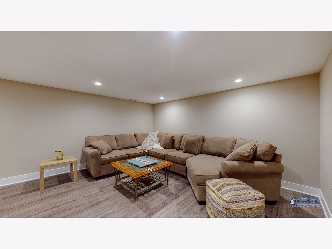
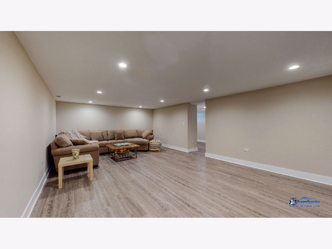
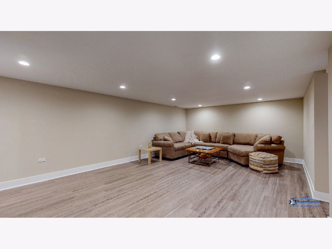
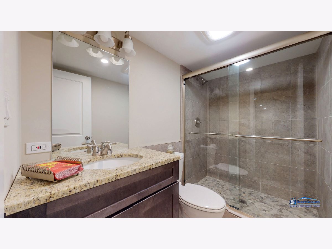
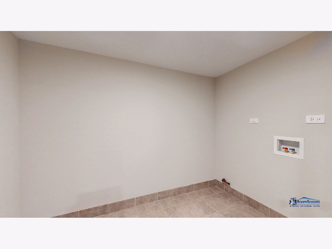
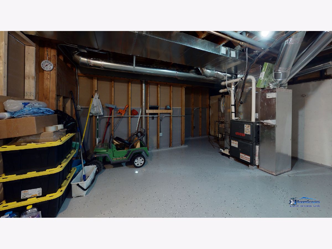
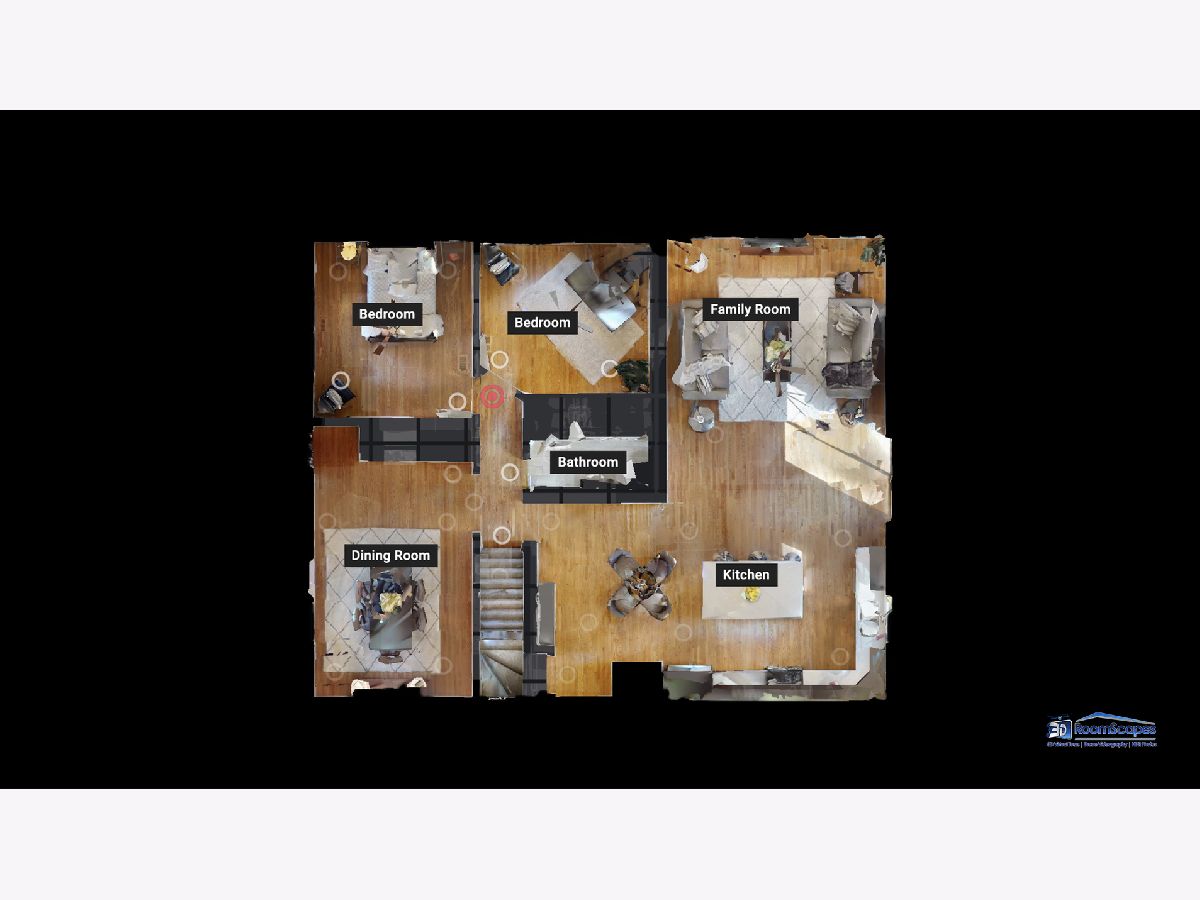
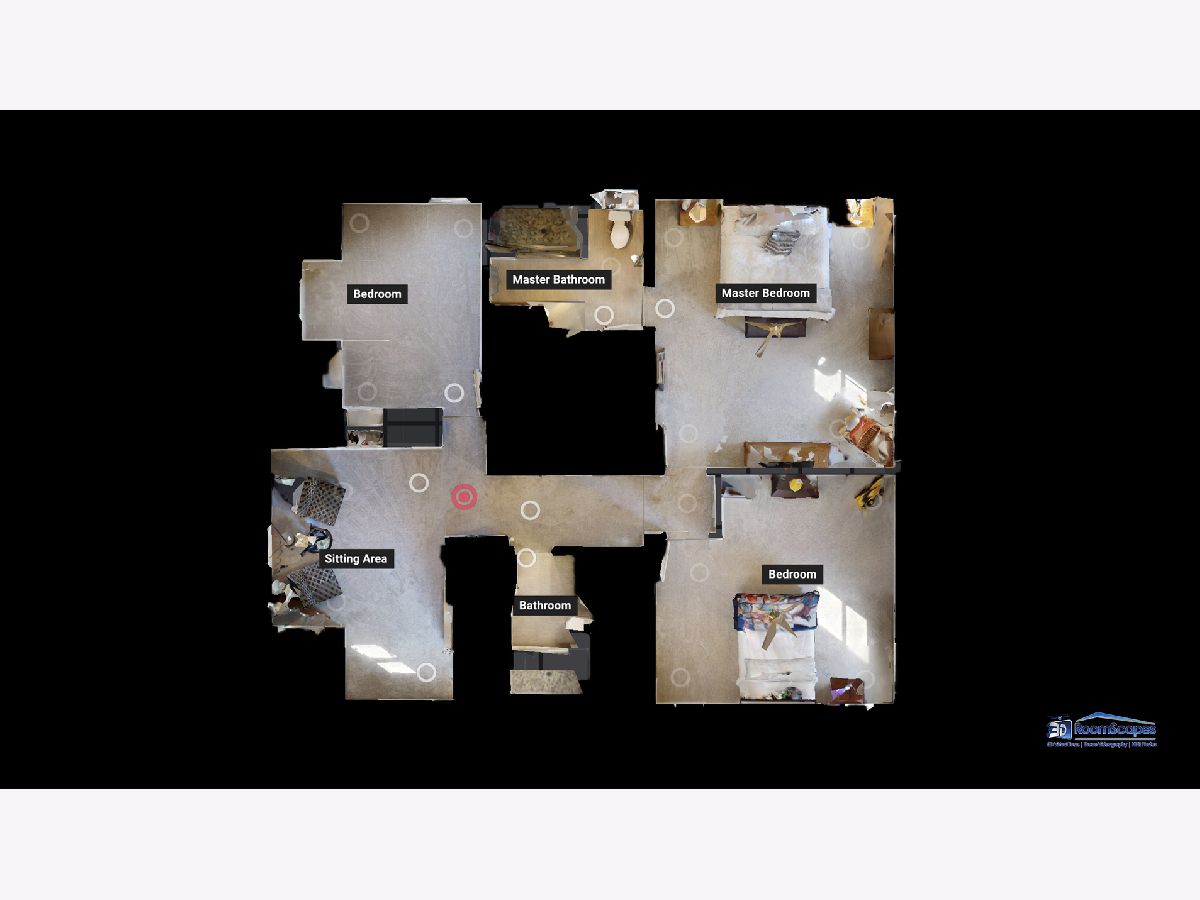
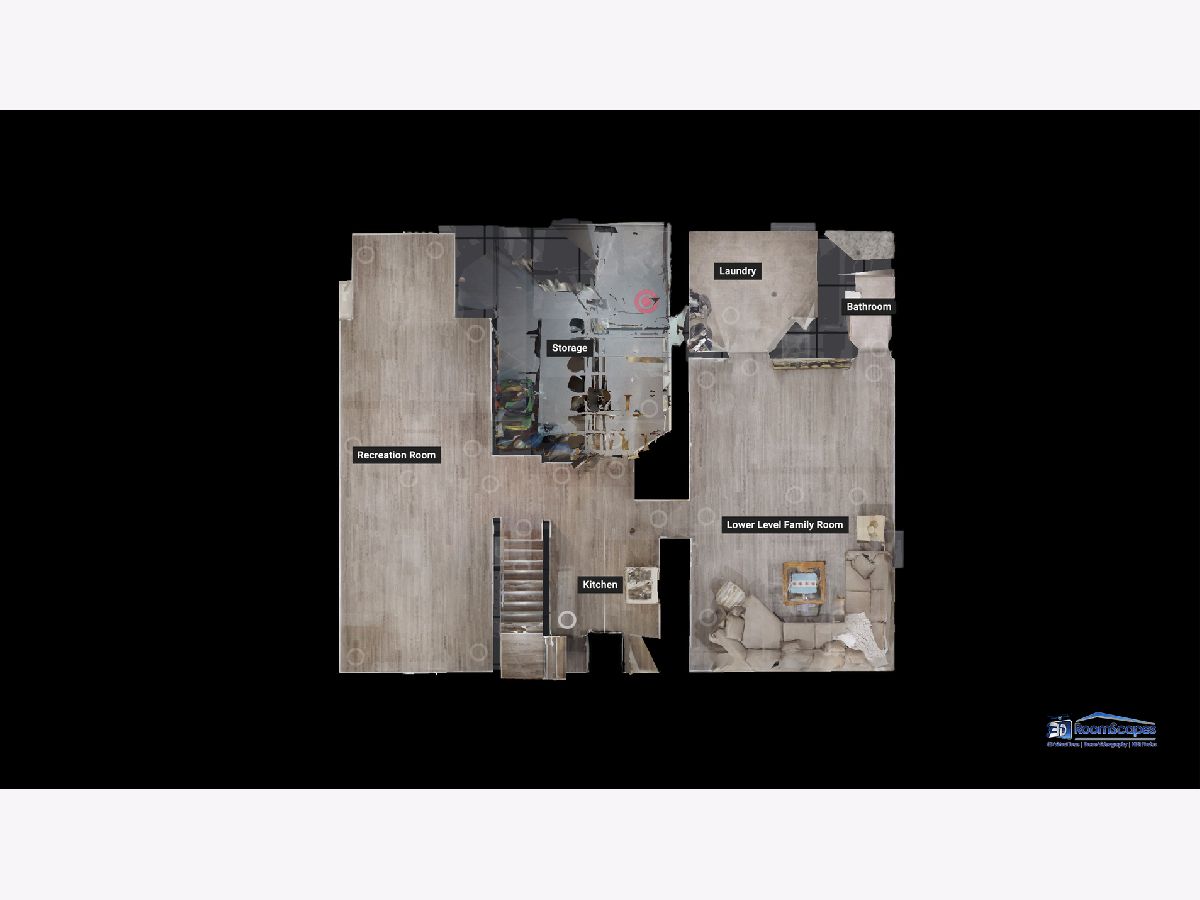
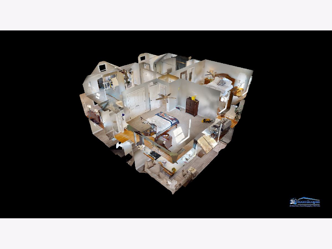
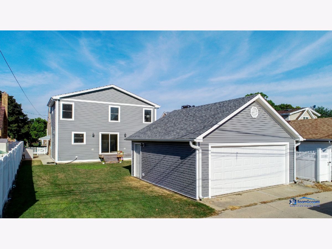
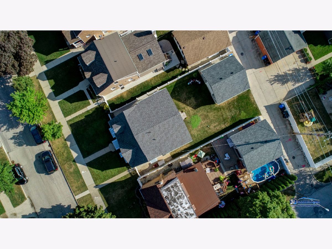
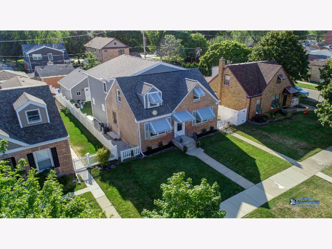
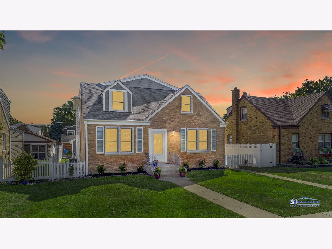
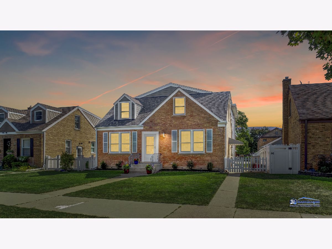
Room Specifics
Total Bedrooms: 5
Bedrooms Above Ground: 5
Bedrooms Below Ground: 0
Dimensions: —
Floor Type: Carpet
Dimensions: —
Floor Type: Carpet
Dimensions: —
Floor Type: Hardwood
Dimensions: —
Floor Type: —
Full Bathrooms: 4
Bathroom Amenities: Double Shower
Bathroom in Basement: 1
Rooms: Bedroom 5,Sitting Room
Basement Description: Finished
Other Specifics
| 2 | |
| — | |
| — | |
| — | |
| — | |
| 48X125 | |
| Unfinished | |
| Full | |
| Hardwood Floors, First Floor Bedroom, In-Law Arrangement, Second Floor Laundry, First Floor Full Bath, Built-in Features, Walk-In Closet(s), Open Floorplan, Some Carpeting, Granite Counters, Separate Dining Room, Some Wall-To-Wall Cp | |
| Range, Microwave, Dishwasher, Refrigerator, Washer, Dryer, Disposal | |
| Not in DB | |
| Curbs, Sidewalks, Street Lights, Street Paved | |
| — | |
| — | |
| — |
Tax History
| Year | Property Taxes |
|---|---|
| 2020 | $7,307 |
Contact Agent
Nearby Similar Homes
Nearby Sold Comparables
Contact Agent
Listing Provided By
Property Up Inc.








