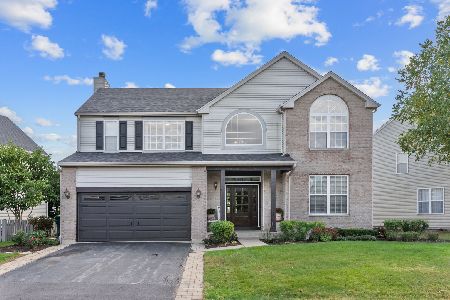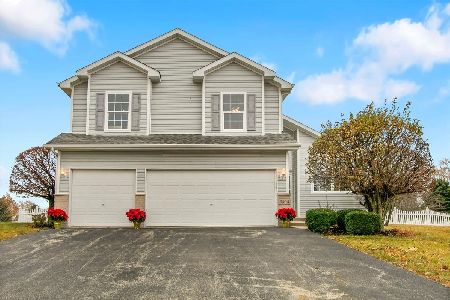7309 Ashbrook Lane, Plainfield, Illinois 60586
$237,500
|
Sold
|
|
| Status: | Closed |
| Sqft: | 1,676 |
| Cost/Sqft: | $142 |
| Beds: | 3 |
| Baths: | 3 |
| Year Built: | 2007 |
| Property Taxes: | $5,202 |
| Days On Market: | 2841 |
| Lot Size: | 0,00 |
Description
Fantastic Clublands home. Very close to schools. Upgrades. Energy efficient home. Argon insulated, wind insulated garage and attic. Ten foot ceiling. Two-story foyer, living room, drawing room. 42" birch cabinets. Large eating area opens to family room. Granite counter-tops and backsplash in the kitchen. Sprinkler system installed. Professionally landscaped. Passive radon mitigation system installed. Unfinished basement, roughed-in for bathroom. Low HOA. Security system installed - activation required. Dual-sink, walk-in closet in master bedroom. Pergola, blinds, curtains and curtain hardware are negotiable. Washer and dryer do not stay.
Property Specifics
| Single Family | |
| — | |
| — | |
| 2007 | |
| Full | |
| WINDSOR | |
| No | |
| — |
| Kendall | |
| Clublands | |
| 53 / Monthly | |
| Insurance,Clubhouse,Exercise Facilities,Pool | |
| Public | |
| Public Sewer | |
| 09908555 | |
| 0636201036 |
Nearby Schools
| NAME: | DISTRICT: | DISTANCE: | |
|---|---|---|---|
|
Grade School
Charles Reed Elementary School |
202 | — | |
|
Middle School
Aux Sable Middle School |
202 | Not in DB | |
|
High School
Plainfield South High School |
202 | Not in DB | |
Property History
| DATE: | EVENT: | PRICE: | SOURCE: |
|---|---|---|---|
| 7 Nov, 2014 | Sold | $185,000 | MRED MLS |
| 1 Aug, 2014 | Under contract | $175,000 | MRED MLS |
| — | Last price change | $189,000 | MRED MLS |
| 22 Apr, 2014 | Listed for sale | $209,000 | MRED MLS |
| 31 May, 2018 | Sold | $237,500 | MRED MLS |
| 2 May, 2018 | Under contract | $237,500 | MRED MLS |
| — | Last price change | $240,000 | MRED MLS |
| 7 Apr, 2018 | Listed for sale | $240,000 | MRED MLS |
Room Specifics
Total Bedrooms: 3
Bedrooms Above Ground: 3
Bedrooms Below Ground: 0
Dimensions: —
Floor Type: Carpet
Dimensions: —
Floor Type: Carpet
Full Bathrooms: 3
Bathroom Amenities: Separate Shower,Double Sink,Soaking Tub
Bathroom in Basement: 0
Rooms: No additional rooms
Basement Description: Unfinished,Bathroom Rough-In
Other Specifics
| 2 | |
| Concrete Perimeter | |
| Asphalt | |
| Patio, Stamped Concrete Patio | |
| Irregular Lot | |
| 123X94X101X68 | |
| Unfinished | |
| Full | |
| Vaulted/Cathedral Ceilings, First Floor Laundry | |
| Range, Microwave, Dishwasher, Refrigerator, Disposal, Stainless Steel Appliance(s) | |
| Not in DB | |
| Clubhouse, Pool, Tennis Courts, Street Lights, Street Paved | |
| — | |
| — | |
| — |
Tax History
| Year | Property Taxes |
|---|---|
| 2014 | $5,399 |
| 2018 | $5,202 |
Contact Agent
Nearby Similar Homes
Nearby Sold Comparables
Contact Agent
Listing Provided By
Baird & Warner









