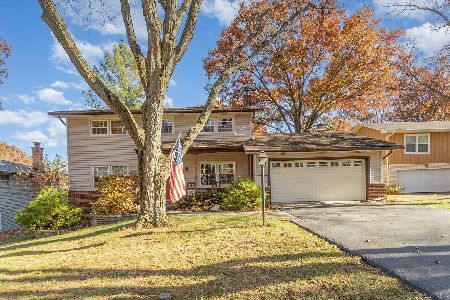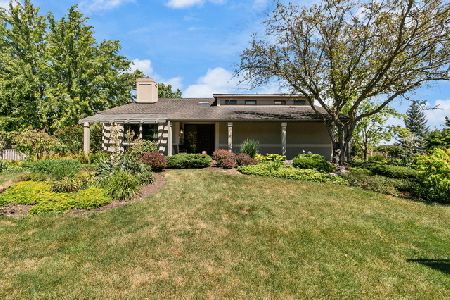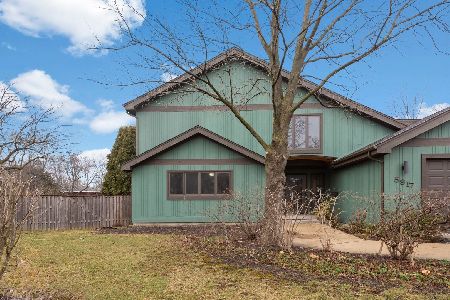731 59th Street, Downers Grove, Illinois 60516
$510,000
|
Sold
|
|
| Status: | Closed |
| Sqft: | 2,743 |
| Cost/Sqft: | $191 |
| Beds: | 4 |
| Baths: | 3 |
| Year Built: | 1978 |
| Property Taxes: | $7,129 |
| Days On Market: | 2144 |
| Lot Size: | 0,28 |
Description
Tired of walking into house after house and seeing gray walls and white trim and cookie cutter upgrades? Want a house that will show off your personality and help you stand outside of the crowd? Something totally different than what your friends and family have and totally awesome! You found it! This house rocks! It is a mid-century modern 2,743 square foot California 2-story... right here in the heart of Downers Grove, in an ideal location close to parks, school, YMCA, transportation, including the Metra in downtown DG, shops and restaurants. The second you walk in you will be like, Wow! The vaulted 2 story living room is so cool! This house has great space for entertaining, relaxation and storage. 2nd floor loft overlooking that awesome living room. It has cozy nooks around a beautiful custom fireplace in the open concept family room. And well cared for and stunning outdoor space with exterior illumination. Perfect for when it warms up! And offering one of a kind curb appeal. This home has been meticulously renovated to perfection. Around every corner is a perfect blend of thoughtfully restored vintage details with modern enhancements. You will be sure to enjoy the thoughtfully designed stunning chef's kitchen... absolutely beautiful! Formal dining room with built in butlers bar. First floor master suite with private bathroom and walk-in closet. The other 3 bedrooms are all 13 x 12 with walk-in closets! No arguing who gets which room... they are all great! Attention to details, architectural and custom finishes you will not find anywhere else! From the mud room to the true large 2 car garage and an unfinished basement awaiting your design ideas. Be prepared to be impressed! Live here and make it a wonderful life! Now come see it for yourself!
Property Specifics
| Single Family | |
| — | |
| Contemporary | |
| 1978 | |
| Partial | |
| — | |
| No | |
| 0.28 |
| Du Page | |
| — | |
| — / Not Applicable | |
| None | |
| Lake Michigan | |
| Public Sewer | |
| 10656850 | |
| 0917400006 |
Nearby Schools
| NAME: | DISTRICT: | DISTANCE: | |
|---|---|---|---|
|
Grade School
Fairmount Elementary School |
58 | — | |
|
Middle School
O Neill Middle School |
58 | Not in DB | |
|
High School
South High School |
99 | Not in DB | |
Property History
| DATE: | EVENT: | PRICE: | SOURCE: |
|---|---|---|---|
| 1 Jul, 2020 | Sold | $510,000 | MRED MLS |
| 17 May, 2020 | Under contract | $525,000 | MRED MLS |
| 5 Mar, 2020 | Listed for sale | $525,000 | MRED MLS |
Room Specifics
Total Bedrooms: 4
Bedrooms Above Ground: 4
Bedrooms Below Ground: 0
Dimensions: —
Floor Type: Wood Laminate
Dimensions: —
Floor Type: Carpet
Dimensions: —
Floor Type: Carpet
Full Bathrooms: 3
Bathroom Amenities: —
Bathroom in Basement: 0
Rooms: Loft,Foyer,Mud Room,Walk In Closet
Basement Description: Unfinished
Other Specifics
| 2 | |
| Concrete Perimeter | |
| Concrete | |
| Patio, Porch | |
| Fenced Yard | |
| 93X140X94X122 | |
| — | |
| Full | |
| Vaulted/Cathedral Ceilings, Skylight(s), First Floor Bedroom, First Floor Full Bath, Built-in Features, Walk-In Closet(s) | |
| Double Oven, Microwave, Dishwasher, High End Refrigerator, Washer, Dryer, Stainless Steel Appliance(s), Cooktop, Built-In Oven, Range Hood | |
| Not in DB | |
| Park, Pool, Curbs, Sidewalks, Street Lights, Street Paved | |
| — | |
| — | |
| Attached Fireplace Doors/Screen, Electric, Gas Log |
Tax History
| Year | Property Taxes |
|---|---|
| 2020 | $7,129 |
Contact Agent
Nearby Similar Homes
Nearby Sold Comparables
Contact Agent
Listing Provided By
Platinum Partners Realtors












