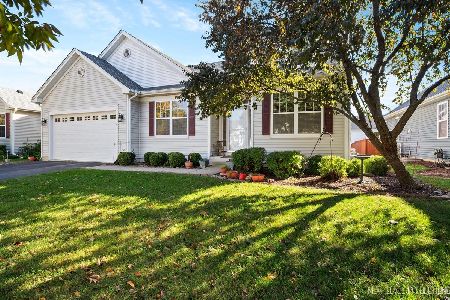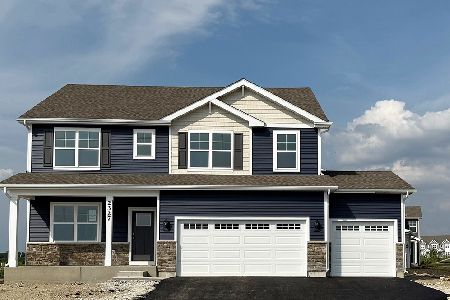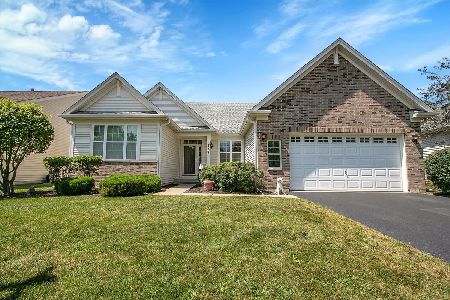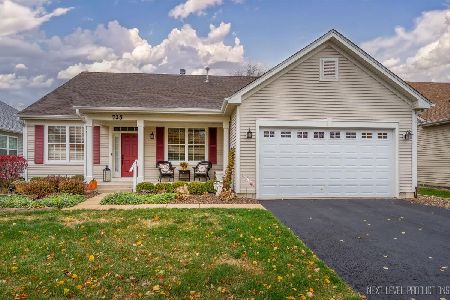731 Bohannon Circle, Oswego, Illinois 60543
$215,000
|
Sold
|
|
| Status: | Closed |
| Sqft: | 2,065 |
| Cost/Sqft: | $106 |
| Beds: | 2 |
| Baths: | 2 |
| Year Built: | 2007 |
| Property Taxes: | $6,656 |
| Days On Market: | 4764 |
| Lot Size: | 0,00 |
Description
RANCH HME W OPEN FLR PLAN! The Rutland offers over 2000SQFT! Many upgrades in this home! Formal DR w columns, WOOD FLRS in the foyer, halls & famRm w fireplace. Kit has crown mld, cerm tile & CORIAN Ctops. Huge pantry! Patio drs lead to prof landscp'd bckyard. Mstr bdrm is lrge w huge w/in clst & lux mstr bath! Den could be 3rd brm. Tons of strge in bsmt w/ rgh in plumb. 1st flr lndry, Sec Sys, ClbHse w pool
Property Specifics
| Single Family | |
| — | |
| Ranch | |
| 2007 | |
| Partial | |
| RUTLAND | |
| No | |
| — |
| Kendall | |
| Steeplechase | |
| 100 / Monthly | |
| Clubhouse,Exercise Facilities,Pool | |
| Public | |
| Public Sewer | |
| 08226537 | |
| 0311101033 |
Property History
| DATE: | EVENT: | PRICE: | SOURCE: |
|---|---|---|---|
| 29 Jul, 2013 | Sold | $215,000 | MRED MLS |
| 10 Jun, 2013 | Under contract | $219,900 | MRED MLS |
| — | Last price change | $224,900 | MRED MLS |
| 28 Nov, 2012 | Listed for sale | $249,900 | MRED MLS |
Room Specifics
Total Bedrooms: 2
Bedrooms Above Ground: 2
Bedrooms Below Ground: 0
Dimensions: —
Floor Type: Carpet
Full Bathrooms: 2
Bathroom Amenities: Separate Shower,Double Sink,Garden Tub,Soaking Tub
Bathroom in Basement: 0
Rooms: Den
Basement Description: Unfinished,Crawl,Bathroom Rough-In
Other Specifics
| 2.5 | |
| Concrete Perimeter | |
| Asphalt | |
| Patio, Storms/Screens | |
| Landscaped | |
| 64X110 | |
| Unfinished | |
| Full | |
| Hardwood Floors, First Floor Bedroom, First Floor Laundry, First Floor Full Bath | |
| Microwave, Dishwasher, Disposal | |
| Not in DB | |
| Clubhouse, Pool, Sidewalks, Street Lights, Street Paved | |
| — | |
| — | |
| Electric, Decorative |
Tax History
| Year | Property Taxes |
|---|---|
| 2013 | $6,656 |
Contact Agent
Nearby Similar Homes
Nearby Sold Comparables
Contact Agent
Listing Provided By
Coldwell Banker The Real Estate Group










