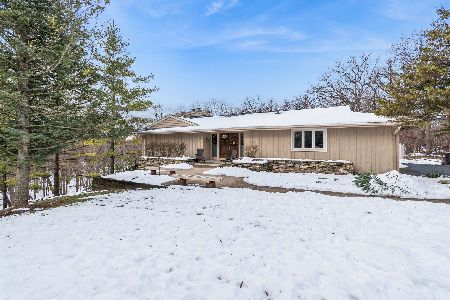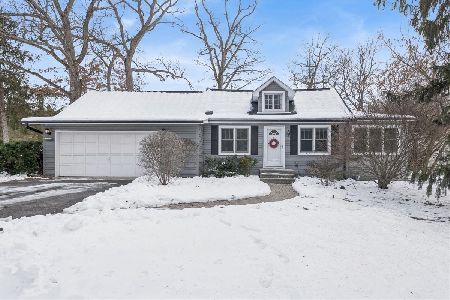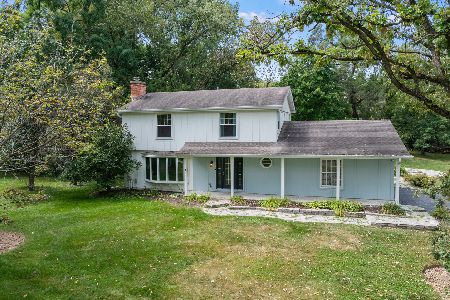731 Circle Drive, Tower Lakes, Illinois 60010
$420,000
|
Sold
|
|
| Status: | Closed |
| Sqft: | 3,296 |
| Cost/Sqft: | $130 |
| Beds: | 4 |
| Baths: | 4 |
| Year Built: | 1966 |
| Property Taxes: | $12,107 |
| Days On Market: | 2465 |
| Lot Size: | 0,54 |
Description
Beautiful attention to detail in this 4 bedroom Tower Lakes Colonial home.. Hardwood floors on the 1st & 2nd level. Formal dining room, living room w/ custom built-ins. Family room w/ stone fireplace & views of the wooded lot. Updated kitchen w/ granite counter tops, white shaker cabinets, SS appliances including a 48" dual fuel Wolf range, Jenn Air refrigerator, Bosch dishwasher, a planning desk, pantry & an island. Huge first floor laundry rm. w/ built-ins. Updated bathrooms. Master bedroom offers a walk-in closet & a private bathroom featuring two vanities & a walk-in shower. Finished basement w/ rec area featuring a custom built-in entertainment center, & a storage room w/ another laundry hook up. Bonus in-law, teen suite or amazing office space above the garage includes, sitting room, bedroom/office and full bath! Screened in porch & Large deck. 4 car garage w/ 2 heated stalls & a circular driveway. Located in an awesome lake community where you can enjoy a vacation lifestyle!
Property Specifics
| Single Family | |
| — | |
| — | |
| 1966 | |
| — | |
| — | |
| No | |
| 0.54 |
| Lake | |
| Tower Lakes | |
| 500 / Annual | |
| — | |
| — | |
| — | |
| 10315634 | |
| 13021090150000 |
Nearby Schools
| NAME: | DISTRICT: | DISTANCE: | |
|---|---|---|---|
|
Grade School
North Barrington Elementary Scho |
220 | — | |
|
Middle School
Barrington Middle School-station |
220 | Not in DB | |
|
High School
Barrington High School |
220 | Not in DB | |
Property History
| DATE: | EVENT: | PRICE: | SOURCE: |
|---|---|---|---|
| 9 Jul, 2015 | Under contract | $0 | MRED MLS |
| 26 May, 2015 | Listed for sale | $0 | MRED MLS |
| 1 Jul, 2019 | Sold | $420,000 | MRED MLS |
| 24 May, 2019 | Under contract | $429,000 | MRED MLS |
| — | Last price change | $450,000 | MRED MLS |
| 21 Mar, 2019 | Listed for sale | $450,000 | MRED MLS |
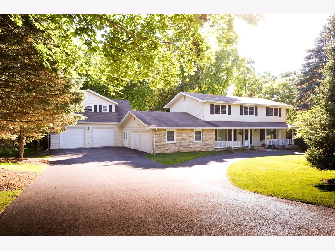
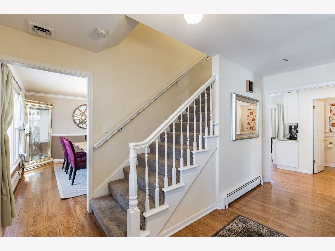
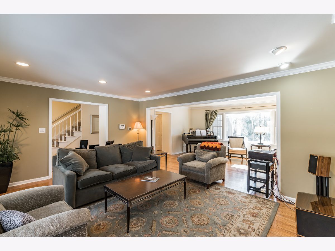
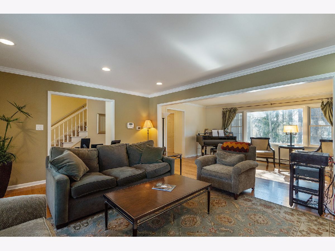
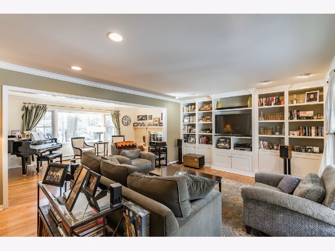
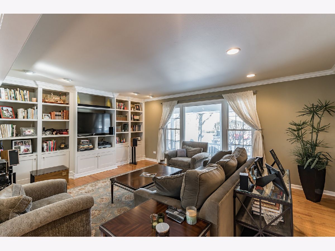
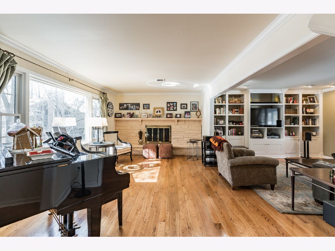
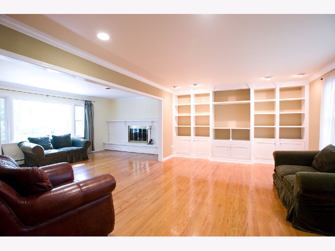
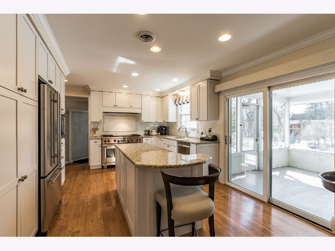
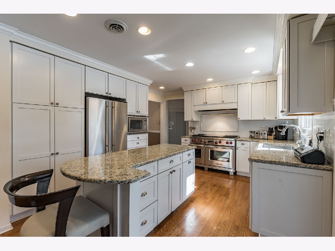
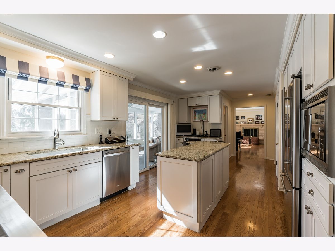
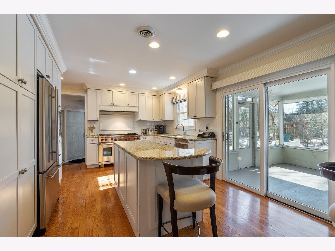
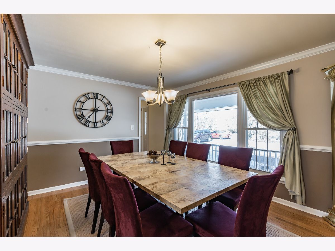
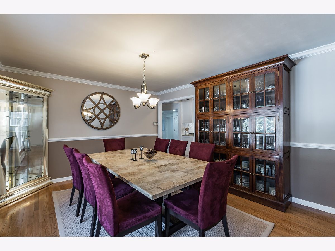
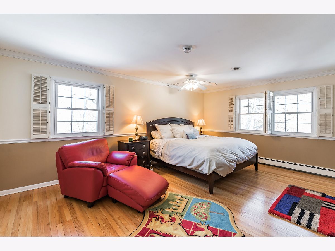
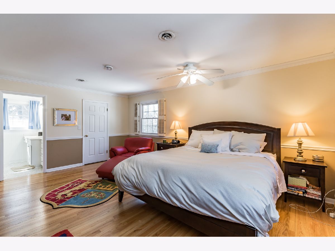
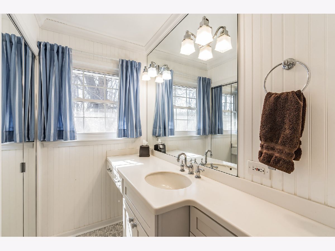
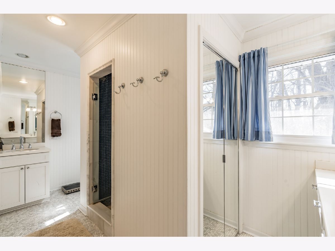
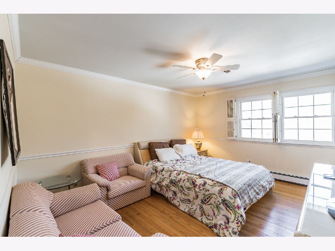
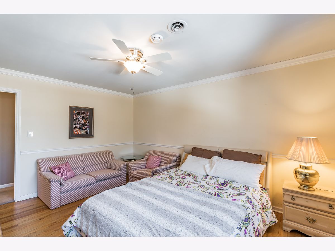
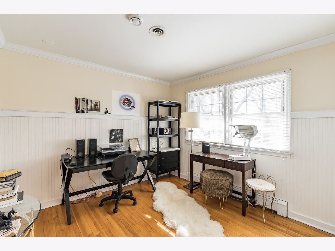
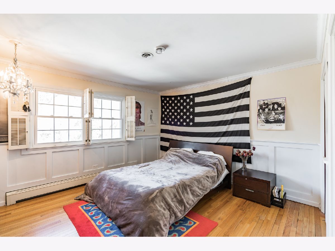
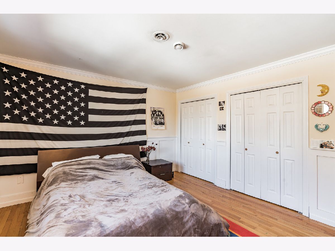
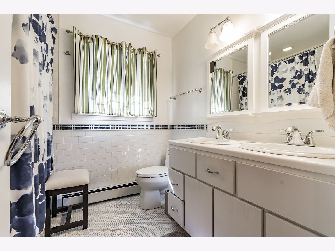
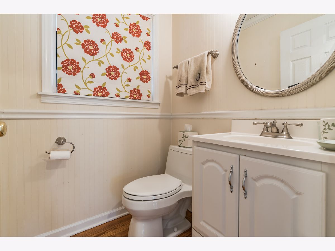
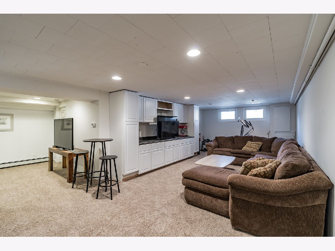
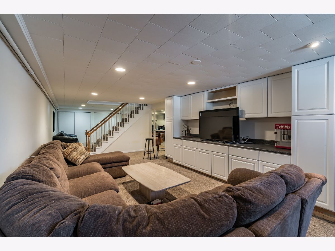
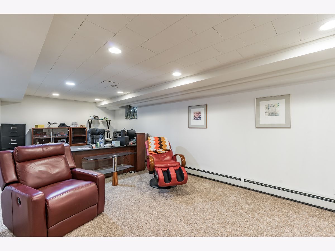
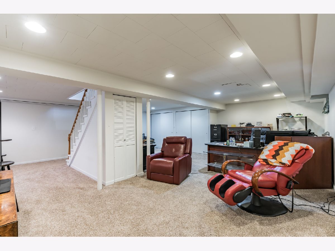
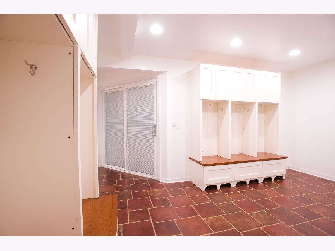
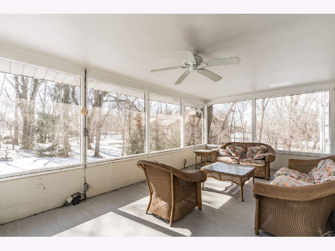
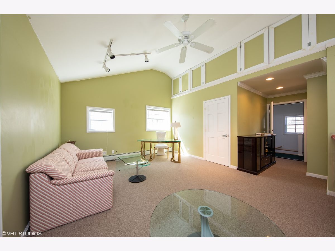
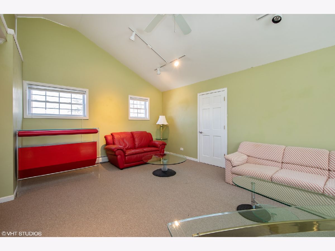
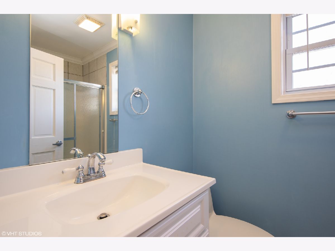
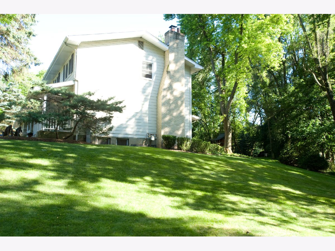
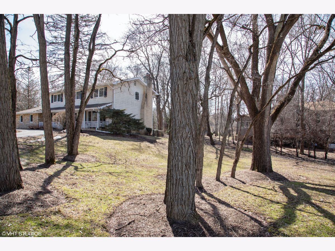
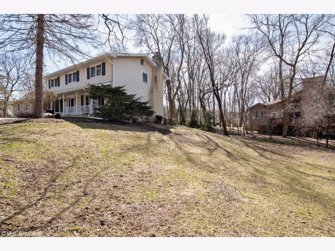
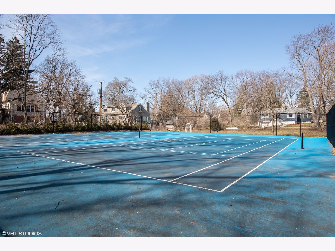
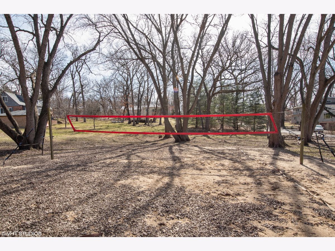
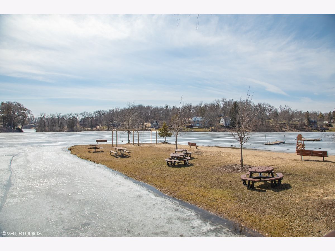
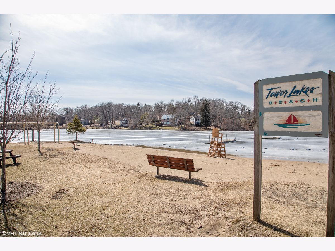
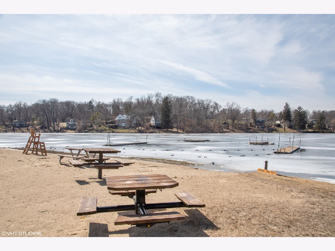
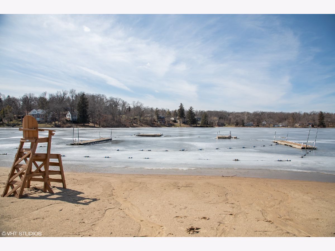
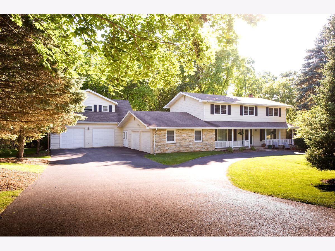
Room Specifics
Total Bedrooms: 4
Bedrooms Above Ground: 4
Bedrooms Below Ground: 0
Dimensions: —
Floor Type: —
Dimensions: —
Floor Type: —
Dimensions: —
Floor Type: —
Full Bathrooms: 4
Bathroom Amenities: Separate Shower,Double Sink
Bathroom in Basement: 0
Rooms: —
Basement Description: Finished
Other Specifics
| 4 | |
| — | |
| Asphalt,Circular | |
| — | |
| — | |
| 144X45X197X109X174X80 | |
| — | |
| — | |
| — | |
| — | |
| Not in DB | |
| — | |
| — | |
| — | |
| — |
Tax History
| Year | Property Taxes |
|---|---|
| 2019 | $12,107 |
Contact Agent
Nearby Similar Homes
Nearby Sold Comparables
Contact Agent
Listing Provided By
The Royal Family Real Estate

