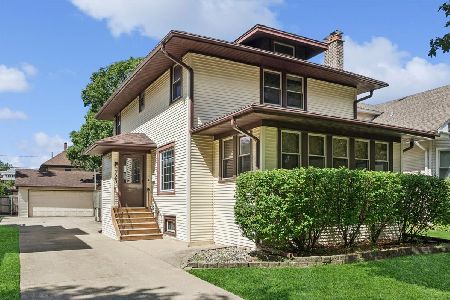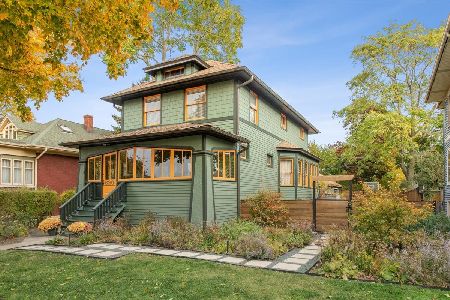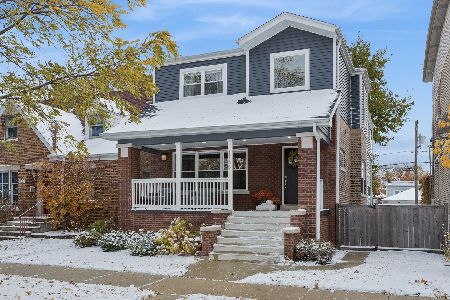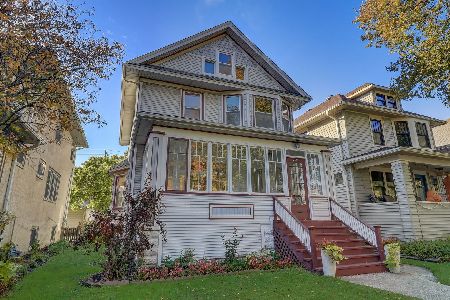731 Clarence Avenue, Oak Park, Illinois 60304
$445,000
|
Sold
|
|
| Status: | Closed |
| Sqft: | 0 |
| Cost/Sqft: | — |
| Beds: | 4 |
| Baths: | 2 |
| Year Built: | 1903 |
| Property Taxes: | $7,646 |
| Days On Market: | 6068 |
| Lot Size: | 0,00 |
Description
Outstanding newly decorated home. Large living room has natl wood and adjacent sun room, dining room w/hardwood floors. Newer maple cabinet kitchen opens into large 1st floor family room. 1st floor large master bedroom. 2nd floor has 3 bdrms w/great closets. New tear off roof on back addition in 2008. Central air on 1st floor. Lots of new windows. Outstanding home in great location. 2 car garage plus one space.
Property Specifics
| Single Family | |
| — | |
| Traditional | |
| 1903 | |
| Full | |
| — | |
| No | |
| 0 |
| Cook | |
| — | |
| 0 / Not Applicable | |
| None | |
| Lake Michigan | |
| Public Sewer | |
| 07207100 | |
| 16182180290000 |
Nearby Schools
| NAME: | DISTRICT: | DISTANCE: | |
|---|---|---|---|
|
Grade School
Longfellow Elementary School |
97 | — | |
|
Middle School
Percy Julian Middle School |
97 | Not in DB | |
|
High School
Oak Park & River Forest High Sch |
200 | Not in DB | |
Property History
| DATE: | EVENT: | PRICE: | SOURCE: |
|---|---|---|---|
| 20 Jul, 2009 | Sold | $445,000 | MRED MLS |
| 22 May, 2009 | Under contract | $469,000 | MRED MLS |
| 4 May, 2009 | Listed for sale | $469,000 | MRED MLS |
Room Specifics
Total Bedrooms: 4
Bedrooms Above Ground: 4
Bedrooms Below Ground: 0
Dimensions: —
Floor Type: Carpet
Dimensions: —
Floor Type: Carpet
Dimensions: —
Floor Type: Carpet
Full Bathrooms: 2
Bathroom Amenities: —
Bathroom in Basement: 0
Rooms: Sun Room
Basement Description: Exterior Access
Other Specifics
| 2 | |
| — | |
| Off Alley | |
| Patio | |
| — | |
| 37 X 125 | |
| — | |
| None | |
| — | |
| Range, Microwave, Dishwasher, Refrigerator, Washer, Dryer | |
| Not in DB | |
| Sidewalks, Street Lights, Street Paved | |
| — | |
| — | |
| — |
Tax History
| Year | Property Taxes |
|---|---|
| 2009 | $7,646 |
Contact Agent
Nearby Similar Homes
Nearby Sold Comparables
Contact Agent
Listing Provided By
Baird & Warner, Inc.











