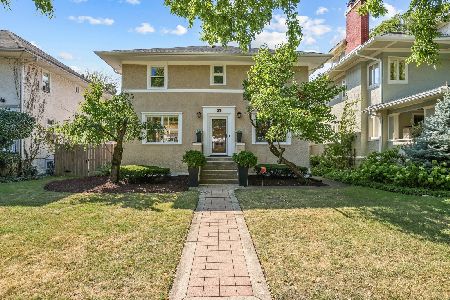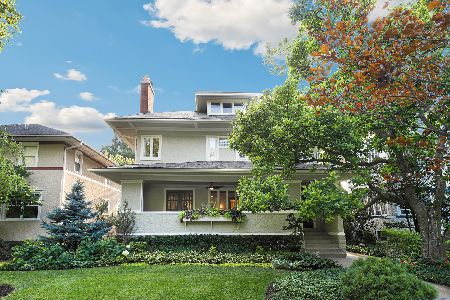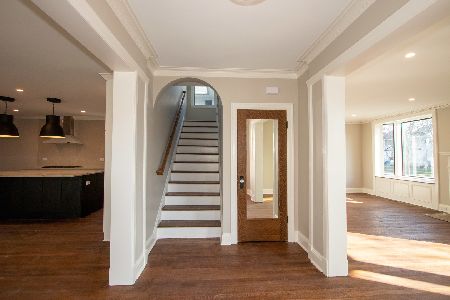731 Columbian Avenue, Oak Park, Illinois 60302
$639,000
|
Sold
|
|
| Status: | Closed |
| Sqft: | 2,948 |
| Cost/Sqft: | $217 |
| Beds: | 4 |
| Baths: | 4 |
| Year Built: | 1914 |
| Property Taxes: | $20,025 |
| Days On Market: | 2871 |
| Lot Size: | 0,00 |
Description
Oh so affordably priced 4BR 3.5 bath Prairie-influenced 4-square in a great North/Central Oak Park location! Easy walking distance to Mann Elementary, St Giles and OPRF High School! Sunny open floor plan with breakfast room & attached BBQ deck. New stainless steel kitchen appliances. 2nd floor features 4 large bedrooms including a master suite with a dressing room, large closet and sunny spa bath w/soaking tub and separate shower. The second full bath (on the 2nd floor) is new and features a Bain Ultra soaking tub. The recently rehabbed basement features 5th BR, full bath and family/TV room! Hardwired ethernet connections to the bedrooms, living room and basement recreation room. New insulation, drain tile and sump pump. Wonderful home in a wonderful neighborhood - make it yours!
Property Specifics
| Single Family | |
| — | |
| Prairie | |
| 1914 | |
| Full | |
| — | |
| No | |
| — |
| Cook | |
| — | |
| 0 / Not Applicable | |
| None | |
| Public | |
| Public Sewer | |
| 09890719 | |
| 16064080110000 |
Nearby Schools
| NAME: | DISTRICT: | DISTANCE: | |
|---|---|---|---|
|
Grade School
Horace Mann Elementary School |
97 | — | |
|
Middle School
Percy Julian Middle School |
97 | Not in DB | |
|
High School
Oak Park & River Forest High Sch |
200 | Not in DB | |
Property History
| DATE: | EVENT: | PRICE: | SOURCE: |
|---|---|---|---|
| 6 Jul, 2015 | Sold | $522,500 | MRED MLS |
| 19 May, 2015 | Under contract | $549,000 | MRED MLS |
| — | Last price change | $575,000 | MRED MLS |
| 17 Apr, 2015 | Listed for sale | $575,000 | MRED MLS |
| 23 Jun, 2018 | Sold | $639,000 | MRED MLS |
| 23 Mar, 2018 | Under contract | $639,000 | MRED MLS |
| 18 Mar, 2018 | Listed for sale | $639,000 | MRED MLS |
| 1 Nov, 2024 | Sold | $810,000 | MRED MLS |
| 1 Oct, 2024 | Under contract | $840,000 | MRED MLS |
| 19 Sep, 2024 | Listed for sale | $840,000 | MRED MLS |
Room Specifics
Total Bedrooms: 5
Bedrooms Above Ground: 4
Bedrooms Below Ground: 1
Dimensions: —
Floor Type: Hardwood
Dimensions: —
Floor Type: Hardwood
Dimensions: —
Floor Type: Hardwood
Dimensions: —
Floor Type: —
Full Bathrooms: 4
Bathroom Amenities: Soaking Tub
Bathroom in Basement: 1
Rooms: Breakfast Room,Recreation Room,Walk In Closet,Bedroom 5,Utility Room-Lower Level,Deck,Foyer,Office
Basement Description: Finished
Other Specifics
| 2 | |
| — | |
| — | |
| Deck | |
| — | |
| 50 X 125 | |
| Interior Stair | |
| Full | |
| Hardwood Floors | |
| Range, Dishwasher, Refrigerator, Washer, Dryer | |
| Not in DB | |
| — | |
| — | |
| — | |
| Gas Log |
Tax History
| Year | Property Taxes |
|---|---|
| 2015 | $16,966 |
| 2018 | $20,025 |
| 2024 | $25,428 |
Contact Agent
Nearby Similar Homes
Nearby Sold Comparables
Contact Agent
Listing Provided By
Gullo & Associates











