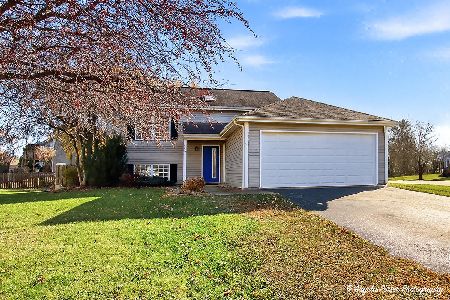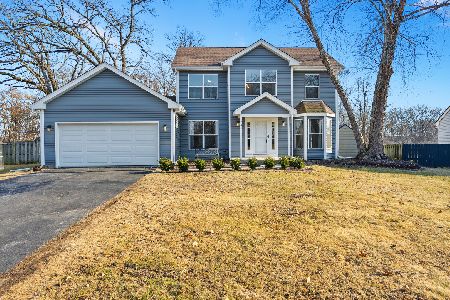731 Dartmouth Drive, Island Lake, Illinois 60042
$218,000
|
Sold
|
|
| Status: | Closed |
| Sqft: | 1,687 |
| Cost/Sqft: | $130 |
| Beds: | 3 |
| Baths: | 2 |
| Year Built: | 1990 |
| Property Taxes: | $6,307 |
| Days On Market: | 2989 |
| Lot Size: | 0,67 |
Description
This wonderful home sits one of the largest lots in the subdivision with over a half acre of tree-lined property that backs to nature. The main level features an eat-in kitchen with stainless appliances, bay window and large island that opens to a renovated family room with wood laminate floors & brick fireplace, a spacious office with french doors and recently updated full bath. The second level features a large master bedroom with bay window and walk-in closet, 2 additional bedrooms and updated full bath. The finished basement has a large bar and plenty of additional storage space. The peaceful backyard is perfect for entertaining and features a large deck with 6 person spa, cement patio with natural gas grill, large children's play set and custom built outdoor shed w/cement foundation for lawn tractor and landscaping tools. Recent updates include new Anderson sliding doors, siding w/wrapped soffit/fascia, garage door, Aprile Air humidifier, wood flooring in 2nd level hall & stairs.
Property Specifics
| Single Family | |
| — | |
| Colonial | |
| 1990 | |
| Full | |
| TRENTON | |
| No | |
| 0.67 |
| Mc Henry | |
| Fox River Shores | |
| 0 / Not Applicable | |
| None | |
| Public | |
| Public Sewer | |
| 09774781 | |
| 1520305015 |
Nearby Schools
| NAME: | DISTRICT: | DISTANCE: | |
|---|---|---|---|
|
Grade School
Cotton Creek School |
118 | — | |
|
Middle School
Matthews Middle School |
118 | Not in DB | |
|
High School
Wauconda Community High School |
118 | Not in DB | |
Property History
| DATE: | EVENT: | PRICE: | SOURCE: |
|---|---|---|---|
| 30 Nov, 2017 | Sold | $218,000 | MRED MLS |
| 17 Oct, 2017 | Under contract | $219,900 | MRED MLS |
| 11 Oct, 2017 | Listed for sale | $219,900 | MRED MLS |
Room Specifics
Total Bedrooms: 3
Bedrooms Above Ground: 3
Bedrooms Below Ground: 0
Dimensions: —
Floor Type: Carpet
Dimensions: —
Floor Type: Carpet
Full Bathrooms: 2
Bathroom Amenities: Full Body Spray Shower
Bathroom in Basement: 0
Rooms: Den
Basement Description: Finished
Other Specifics
| 2 | |
| Concrete Perimeter | |
| Asphalt | |
| Deck, Patio, Hot Tub, Storms/Screens, Outdoor Grill | |
| — | |
| 270 X 180 X 268 X 60 | |
| — | |
| Full | |
| Bar-Dry, Hardwood Floors, Wood Laminate Floors | |
| Range, Dishwasher, Refrigerator, Washer, Dryer, Disposal, Stainless Steel Appliance(s) | |
| Not in DB | |
| — | |
| — | |
| — | |
| Wood Burning, Gas Starter |
Tax History
| Year | Property Taxes |
|---|---|
| 2017 | $6,307 |
Contact Agent
Nearby Similar Homes
Nearby Sold Comparables
Contact Agent
Listing Provided By
Redfin Corporation





