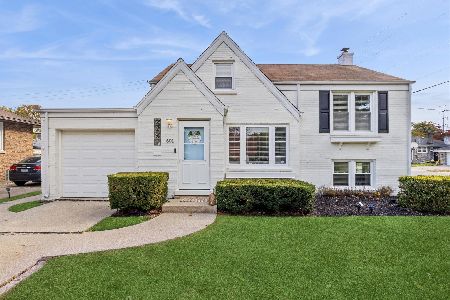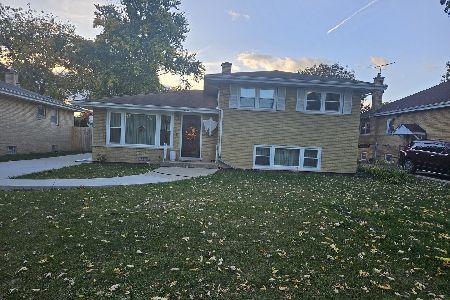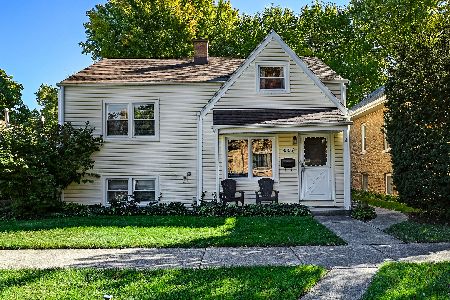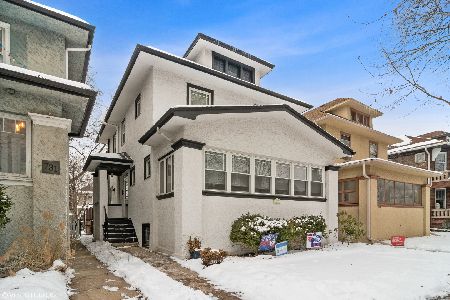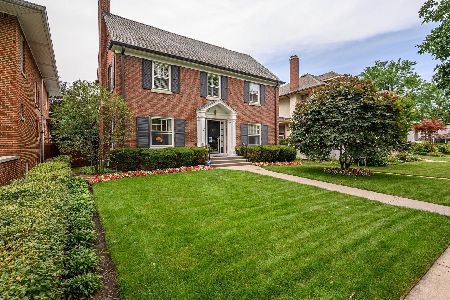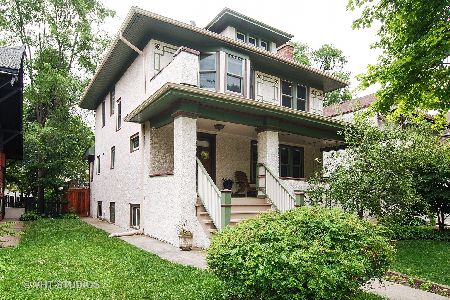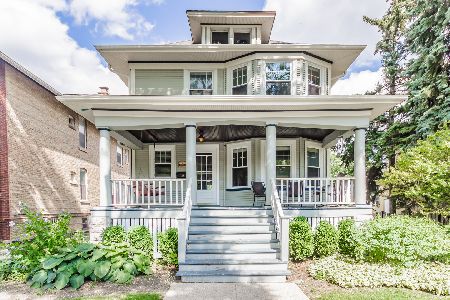731 East Avenue, Oak Park, Illinois 60302
$680,000
|
Sold
|
|
| Status: | Closed |
| Sqft: | 3,292 |
| Cost/Sqft: | $217 |
| Beds: | 5 |
| Baths: | 3 |
| Year Built: | 1919 |
| Property Taxes: | $20,908 |
| Days On Market: | 3328 |
| Lot Size: | 0,00 |
Description
This magnificent brick home in the heart of the FLW historic district combines classic beauty with warm and inviting family appeal. Each of the 4 finished levels has been meticulously improved and upgraded.Original details like the mosaic tile entry,crown molding,and fireplace with walnut mantel and leaded glass built-ins blend with newly renovated kitchen,breakfast room,heated mudroom and finished basement.4 bedrooms open onto the 2nd floor foyer,with office&5th bedroom on 3rd floor.Fully updated baths,sun room and ample yard with new patio make this home truly special. $3500 real estate credit for Buyer at closing.
Property Specifics
| Single Family | |
| — | |
| Traditional | |
| 1919 | |
| Full | |
| — | |
| No | |
| 0 |
| Cook | |
| — | |
| 0 / Not Applicable | |
| None | |
| Lake Michigan | |
| Public Sewer | |
| 09353012 | |
| 16064090130000 |
Nearby Schools
| NAME: | DISTRICT: | DISTANCE: | |
|---|---|---|---|
|
Grade School
Horace Mann Elementary School |
97 | — | |
|
Middle School
Percy Julian Middle School |
97 | Not in DB | |
|
High School
Oak Park & River Forest High Sch |
200 | Not in DB | |
Property History
| DATE: | EVENT: | PRICE: | SOURCE: |
|---|---|---|---|
| 6 Nov, 2009 | Sold | $324,875 | MRED MLS |
| 26 Aug, 2009 | Under contract | $379,700 | MRED MLS |
| — | Last price change | $389,800 | MRED MLS |
| 27 Apr, 2009 | Listed for sale | $399,999 | MRED MLS |
| 24 Feb, 2017 | Sold | $680,000 | MRED MLS |
| 6 Jan, 2017 | Under contract | $715,000 | MRED MLS |
| — | Last price change | $724,900 | MRED MLS |
| 27 Sep, 2016 | Listed for sale | $724,900 | MRED MLS |
Room Specifics
Total Bedrooms: 5
Bedrooms Above Ground: 5
Bedrooms Below Ground: 0
Dimensions: —
Floor Type: Hardwood
Dimensions: —
Floor Type: Hardwood
Dimensions: —
Floor Type: Hardwood
Dimensions: —
Floor Type: —
Full Bathrooms: 3
Bathroom Amenities: —
Bathroom in Basement: 1
Rooms: Bedroom 5,Breakfast Room,Foyer,Office,Sun Room,Tandem Room
Basement Description: Finished
Other Specifics
| 2 | |
| Block | |
| — | |
| — | |
| — | |
| 50 X 125 | |
| Finished | |
| None | |
| — | |
| Range, Dishwasher, Refrigerator, Washer, Dryer, Disposal | |
| Not in DB | |
| Sidewalks, Street Lights, Street Paved | |
| — | |
| — | |
| — |
Tax History
| Year | Property Taxes |
|---|---|
| 2009 | $8,884 |
| 2017 | $20,908 |
Contact Agent
Nearby Similar Homes
Nearby Sold Comparables
Contact Agent
Listing Provided By
Berkshire Hathaway HomeServices KoenigRubloff

