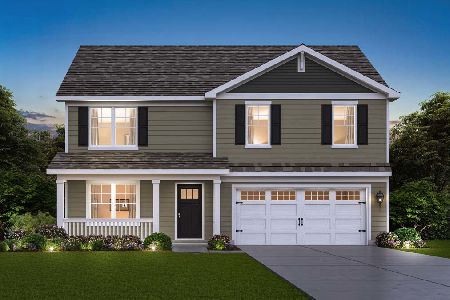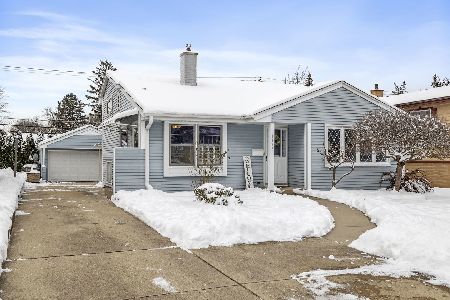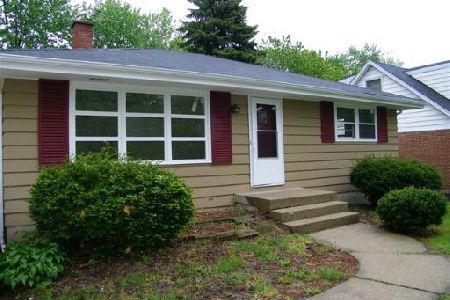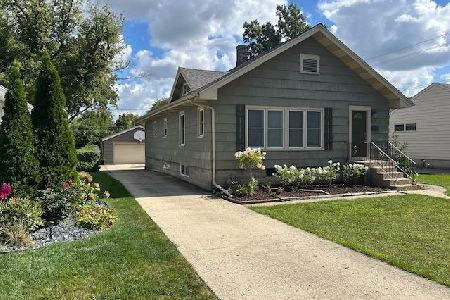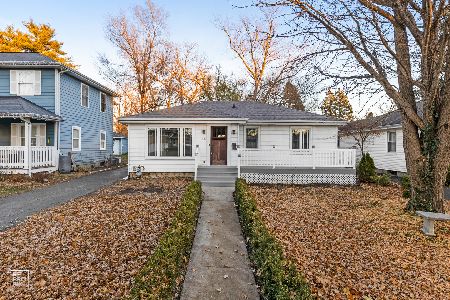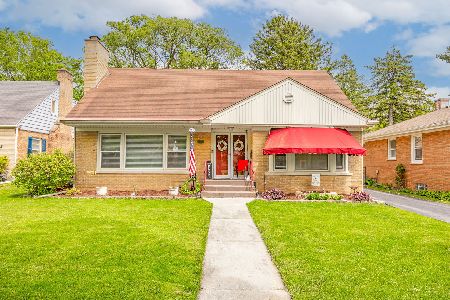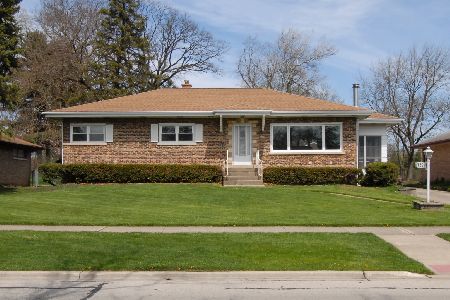731 Euclid Avenue, Villa Park, Illinois 60181
$339,000
|
Sold
|
|
| Status: | Closed |
| Sqft: | 1,670 |
| Cost/Sqft: | $203 |
| Beds: | 3 |
| Baths: | 2 |
| Year Built: | 1952 |
| Property Taxes: | $7,293 |
| Days On Market: | 2451 |
| Lot Size: | 0,37 |
Description
Simply stunning brick cape-cod in the heart of South Villa Park. Trendy new kitchen with farmhouse sink, corian counters, subway backsplash and heated floor! Sunny dining room opens to the Pinterest perfect living room with arched openings and chic trim work. Second floor taken to studs...Elegant new master suite, with spectacular master bath, full tub, wood grain ceramic floor, marble vanity and a magnificent elfa-system walk-in closet. Relax in the charming loft. Main bath with ceramic walk-in shower, concrete counter and heated floor. Over 2600 sf of living space including the partially finished basement. Amazing new garage (2017) heated and insulated with walk-up second floor. Wonderful new concrete drive. Magnificent yard with a lovely paver brick patio. All new copper plumbing. New tear off roof 2017. Zoned heat. New windows. Tankless water heater. A fabulous place to call home! Owner is licensed broker in the State of Illinois.
Property Specifics
| Single Family | |
| — | |
| — | |
| 1952 | |
| Full,Walkout | |
| — | |
| No | |
| 0.37 |
| Du Page | |
| — | |
| 0 / Not Applicable | |
| None | |
| Lake Michigan | |
| Public Sewer | |
| 10372251 | |
| 0610309023 |
Nearby Schools
| NAME: | DISTRICT: | DISTANCE: | |
|---|---|---|---|
|
Grade School
Ardmore Elementary School |
45 | — | |
|
Middle School
Jackson Middle School |
45 | Not in DB | |
|
High School
Willowbrook High School |
88 | Not in DB | |
Property History
| DATE: | EVENT: | PRICE: | SOURCE: |
|---|---|---|---|
| 17 Aug, 2012 | Sold | $189,750 | MRED MLS |
| 6 Jul, 2012 | Under contract | $199,900 | MRED MLS |
| 23 Apr, 2012 | Listed for sale | $199,900 | MRED MLS |
| 20 Jun, 2019 | Sold | $339,000 | MRED MLS |
| 9 May, 2019 | Under contract | $339,000 | MRED MLS |
| 8 May, 2019 | Listed for sale | $339,000 | MRED MLS |
Room Specifics
Total Bedrooms: 3
Bedrooms Above Ground: 3
Bedrooms Below Ground: 0
Dimensions: —
Floor Type: Hardwood
Dimensions: —
Floor Type: Hardwood
Full Bathrooms: 2
Bathroom Amenities: —
Bathroom in Basement: 0
Rooms: Enclosed Porch,Foyer,Loft
Basement Description: Partially Finished
Other Specifics
| 2 | |
| Concrete Perimeter | |
| Concrete | |
| — | |
| — | |
| 54X295 | |
| Dormer | |
| Full | |
| Hardwood Floors, Wood Laminate Floors, Heated Floors, First Floor Bedroom, First Floor Full Bath, Built-in Features | |
| Range, Microwave, Dishwasher, Refrigerator, Range Hood | |
| Not in DB | |
| — | |
| — | |
| — | |
| — |
Tax History
| Year | Property Taxes |
|---|---|
| 2012 | $3,251 |
| 2019 | $7,293 |
Contact Agent
Nearby Similar Homes
Nearby Sold Comparables
Contact Agent
Listing Provided By
J.W. Reedy Realty



