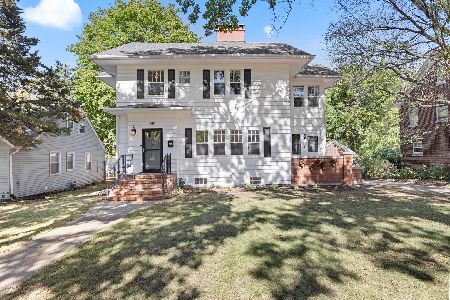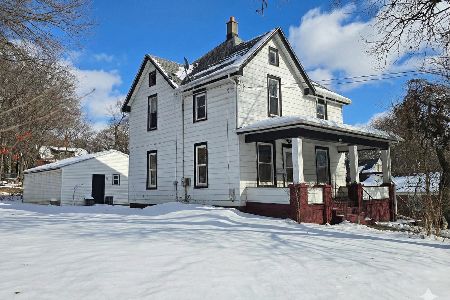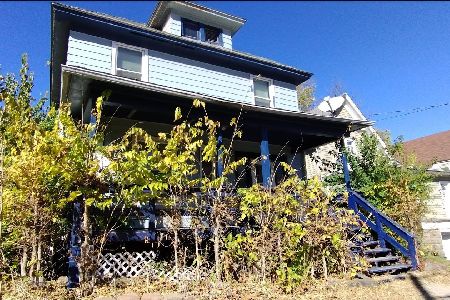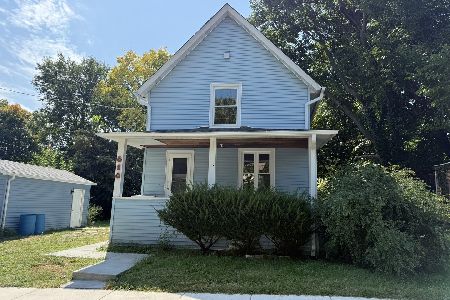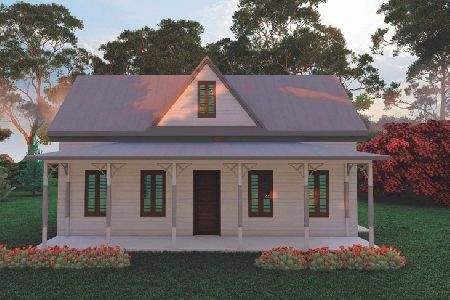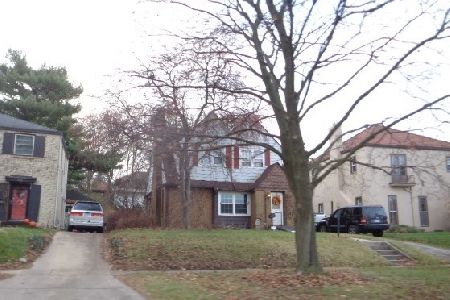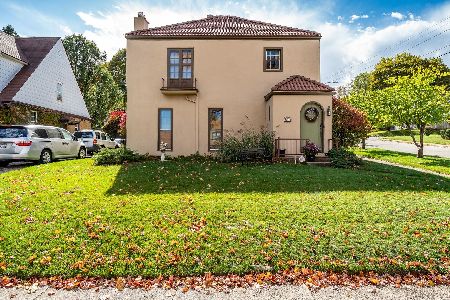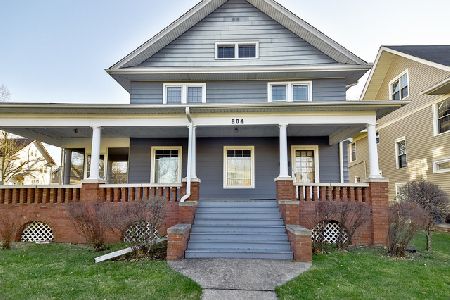731 Garfield Avenue, Rockford, Illinois 61103
$87,500
|
Sold
|
|
| Status: | Closed |
| Sqft: | 2,921 |
| Cost/Sqft: | $34 |
| Beds: | 4 |
| Baths: | 2 |
| Year Built: | 1911 |
| Property Taxes: | $4,107 |
| Days On Market: | 2951 |
| Lot Size: | 0,40 |
Description
Old world charm & character abound! Sellers are the 3rd owners! Hardwood floors throughout! Custom Moldings &intricate wood work by turn of the 20th century Craftsmen! All Brick! Parlor/receiving room and Formal Room with Fireplace &built ins greet you from the air lock entry and Foyer. Huge Dining Room with built in Hutch cabinet. A custom Kitchen and Butler pantry built to match the trim and cabinetry of the original home! Viking Refrigerator, Bosch dishwasher! Maytag top of the line stove and Kenmore elite microwave. Completely remodeled Bath with walk-in shower and heated floor! There are 2 huge enclosed porches one on each level accessible from multiple rooms, veranda leads to 1.5 car garage, mostly fenced rear yard on a double corner lot! there are 4 large bedrooms on the second floor plus a den/office. walk up attic for additional storage. The mechanical's are updated including a tankless water heater. Full basement partial exposure. This home is well maintained & Move in Ready
Property Specifics
| Single Family | |
| — | |
| — | |
| 1911 | |
| Full | |
| — | |
| No | |
| 0.4 |
| Winnebago | |
| — | |
| 0 / Not Applicable | |
| None | |
| Public | |
| Public Sewer | |
| 09800812 | |
| 1114304019 |
Property History
| DATE: | EVENT: | PRICE: | SOURCE: |
|---|---|---|---|
| 2 Mar, 2018 | Sold | $87,500 | MRED MLS |
| 30 Jan, 2018 | Under contract | $99,900 | MRED MLS |
| — | Last price change | $109,900 | MRED MLS |
| 14 Nov, 2017 | Listed for sale | $119,900 | MRED MLS |
Room Specifics
Total Bedrooms: 4
Bedrooms Above Ground: 4
Bedrooms Below Ground: 0
Dimensions: —
Floor Type: —
Dimensions: —
Floor Type: —
Dimensions: —
Floor Type: —
Full Bathrooms: 2
Bathroom Amenities: —
Bathroom in Basement: 0
Rooms: Office,Recreation Room,Foyer,Enclosed Porch
Basement Description: Unfinished
Other Specifics
| 1 | |
| — | |
| — | |
| Deck, Porch, Porch Screened | |
| — | |
| 120X147 | |
| Interior Stair | |
| None | |
| Hardwood Floors | |
| Range, Microwave, Dishwasher, Refrigerator, High End Refrigerator, Washer, Dryer | |
| Not in DB | |
| — | |
| — | |
| — | |
| — |
Tax History
| Year | Property Taxes |
|---|---|
| 2018 | $4,107 |
Contact Agent
Nearby Similar Homes
Nearby Sold Comparables
Contact Agent
Listing Provided By
RE/MAX Property Source

