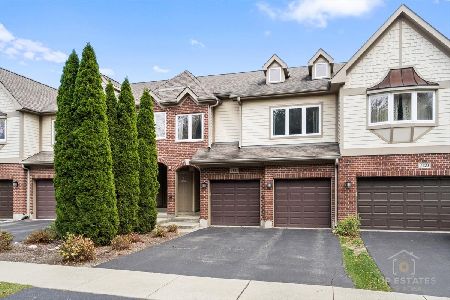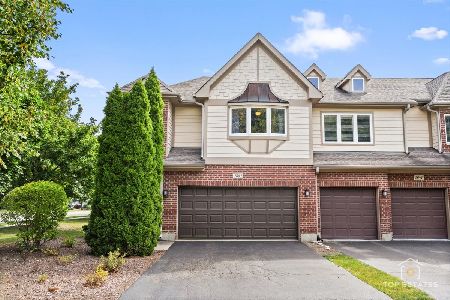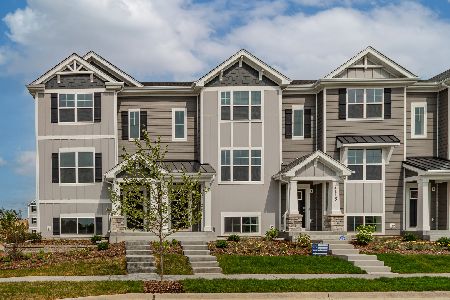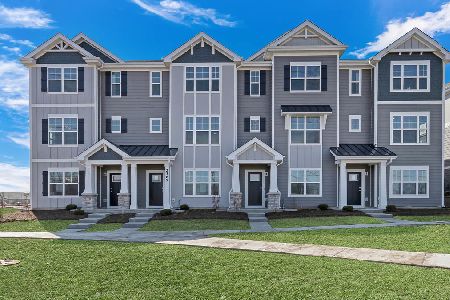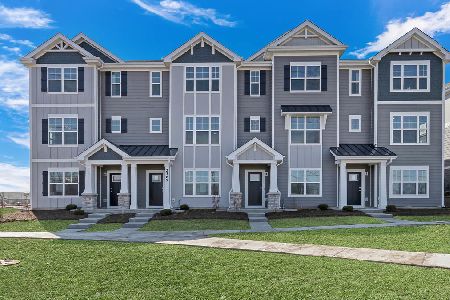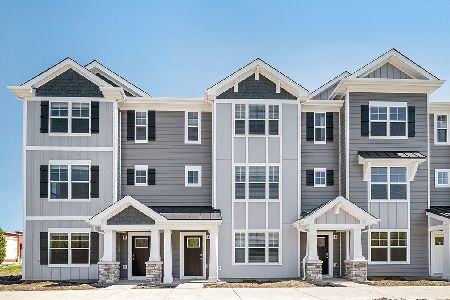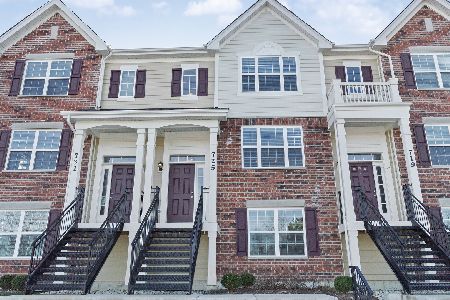731 Hickory Street, Mundelein, Illinois 60060
$275,067
|
Sold
|
|
| Status: | Closed |
| Sqft: | 1,770 |
| Cost/Sqft: | $155 |
| Beds: | 3 |
| Baths: | 3 |
| Year Built: | 2018 |
| Property Taxes: | $0 |
| Days On Market: | 2858 |
| Lot Size: | 0,00 |
Description
NEW CONSTRUCTION FOR MAY MOVE-IN! Magnificent Garfield townhome design features 1,770square feet with 3 bedrooms, 2.5 bathrooms, and a 2-car garage. Spacious open-concept kitchen features staggered designer cabinets with crown molding, recessed can lighting, a convenient island with space for additional seating, abundant counter space, and stainless steel appliances. Large master suite includes ceiling fan rough-in and spacious walk-in closet. Master bathroom with convenient dual bowl vanity. Gorgeous low-maintenance END UNIT home with durable Hardie siding and brick exterior, architectural shingles, and professionally landscaped, fully-sodded front yard in amazing NEW Lake Ridge community! Similar home pictured.
Property Specifics
| Condos/Townhomes | |
| 3 | |
| — | |
| 2018 | |
| None | |
| GARFIELD | |
| No | |
| — |
| Lake | |
| Lake Ridge Townhomes | |
| 200 / Monthly | |
| Insurance,Exterior Maintenance,Other | |
| Public | |
| Public Sewer | |
| 09899014 | |
| 11313250090000 |
Nearby Schools
| NAME: | DISTRICT: | DISTANCE: | |
|---|---|---|---|
|
Grade School
Diamond Lake Elementary School |
76 | — | |
|
Middle School
West Oak Middle School |
76 | Not in DB | |
|
High School
Mundelein Cons High School |
120 | Not in DB | |
Property History
| DATE: | EVENT: | PRICE: | SOURCE: |
|---|---|---|---|
| 31 May, 2018 | Sold | $275,067 | MRED MLS |
| 23 Apr, 2018 | Under contract | $273,990 | MRED MLS |
| — | Last price change | $272,990 | MRED MLS |
| 29 Mar, 2018 | Listed for sale | $272,990 | MRED MLS |
Room Specifics
Total Bedrooms: 3
Bedrooms Above Ground: 3
Bedrooms Below Ground: 0
Dimensions: —
Floor Type: Carpet
Dimensions: —
Floor Type: Carpet
Full Bathrooms: 3
Bathroom Amenities: Double Sink
Bathroom in Basement: 0
Rooms: Bonus Room
Basement Description: None
Other Specifics
| 2 | |
| Concrete Perimeter | |
| Asphalt | |
| Deck, End Unit | |
| Landscaped | |
| 20 X 66 | |
| — | |
| Full | |
| Second Floor Laundry | |
| Range, Microwave, Dishwasher, Disposal, Stainless Steel Appliance(s) | |
| Not in DB | |
| — | |
| — | |
| — | |
| — |
Tax History
| Year | Property Taxes |
|---|
Contact Agent
Nearby Similar Homes
Nearby Sold Comparables
Contact Agent
Listing Provided By
Chris Naatz

