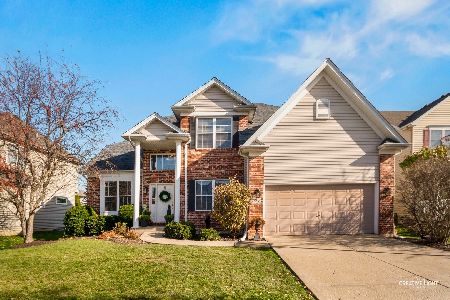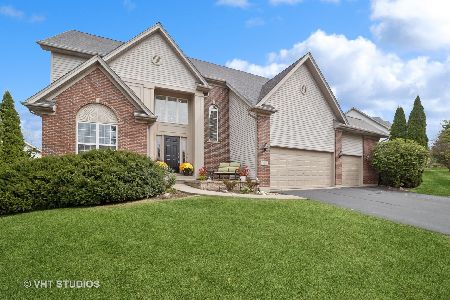731 Lake Ridge Drive, South Elgin, Illinois 60177
$379,900
|
Sold
|
|
| Status: | Closed |
| Sqft: | 0 |
| Cost/Sqft: | — |
| Beds: | 4 |
| Baths: | 4 |
| Year Built: | 2002 |
| Property Taxes: | $10,625 |
| Days On Market: | 1764 |
| Lot Size: | 0,00 |
Description
St. Charles Schools and Thornwood Pool Community! This beautiful 5 bedroom, 3-1/2 bathroom home features 9 ft ceilings, arched doorways, open 2 story entry and full finished basement with heated a floor in the bathroom. The spacious kitchen showcases a center island, stainless steel appliances, plenty of cabinets, recessed lighting, hardwood floors and is open to the eating area and large family room with a cozy fireplace. There is a private office conveniently located on the 1st floor and a laundry/mudroom off the garage. The master suite has deep tray ceilings and a large master bathroom with vaulted ceilings, soaking tub, separate shower, double sinks and large walk-in closet. One of the bedrooms has a large bonus room. There is lots of entertainment space in the basement as well as an extra bedroom and full bathroom. This home offers lots of storage with oversized closets and an expanded garage. Enjoy the professionally landscaped yard, brick paver and stone patio and fenced yard! Recent updates include newer roof 2018, newer flooring and some updates in the basement in 2019, updated shower in master bathroom and new garage door. Located 1 Block from the clubhouse and pool.
Property Specifics
| Single Family | |
| — | |
| — | |
| 2002 | |
| Full | |
| — | |
| No | |
| — |
| Kane | |
| Thornwood | |
| 130 / Quarterly | |
| Clubhouse,Exercise Facilities,Pool | |
| Public | |
| Public Sewer | |
| 11037579 | |
| 0905404006 |
Nearby Schools
| NAME: | DISTRICT: | DISTANCE: | |
|---|---|---|---|
|
Grade School
Corron Elementary School |
303 | — | |
|
Middle School
Haines Middle School |
303 | Not in DB | |
|
High School
St Charles North High School |
303 | Not in DB | |
Property History
| DATE: | EVENT: | PRICE: | SOURCE: |
|---|---|---|---|
| 21 Jun, 2021 | Sold | $379,900 | MRED MLS |
| 31 Mar, 2021 | Under contract | $379,900 | MRED MLS |
| 31 Mar, 2021 | Listed for sale | $379,900 | MRED MLS |
| 21 Sep, 2022 | Sold | $458,000 | MRED MLS |
| 24 Aug, 2022 | Under contract | $459,900 | MRED MLS |
| — | Last price change | $474,900 | MRED MLS |
| 19 Aug, 2022 | Listed for sale | $474,900 | MRED MLS |
| 6 Jan, 2026 | Under contract | $559,000 | MRED MLS |
| 7 Nov, 2025 | Listed for sale | $559,000 | MRED MLS |
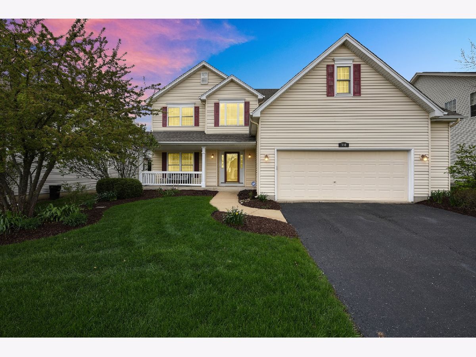
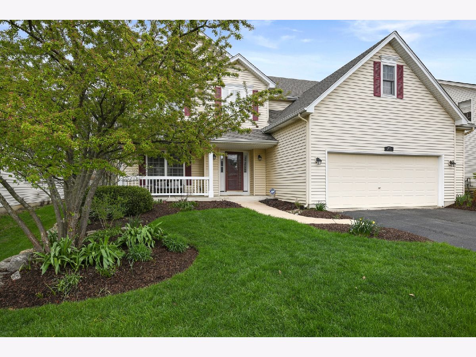
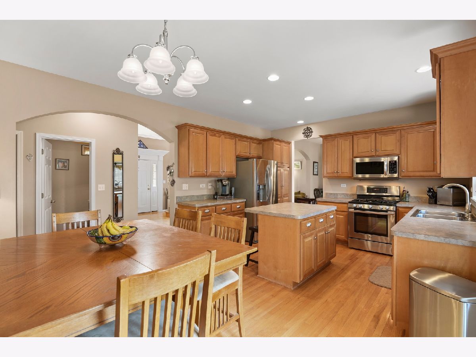
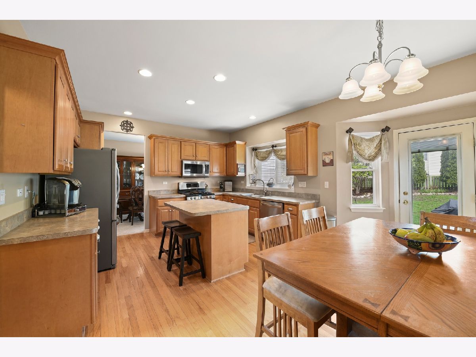
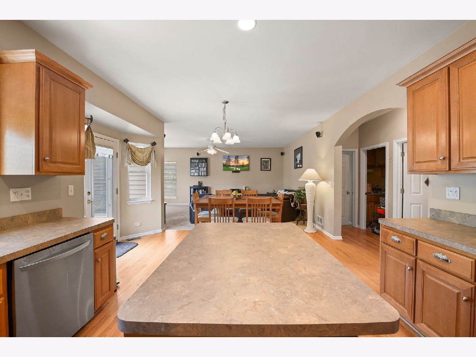
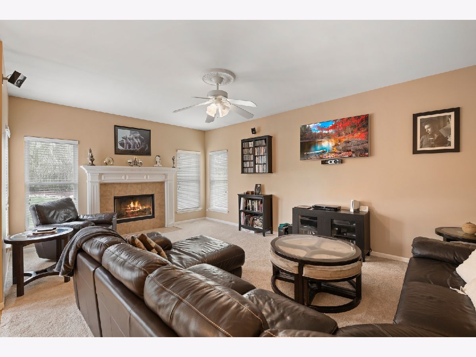
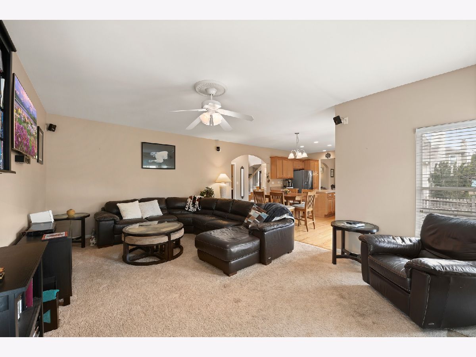
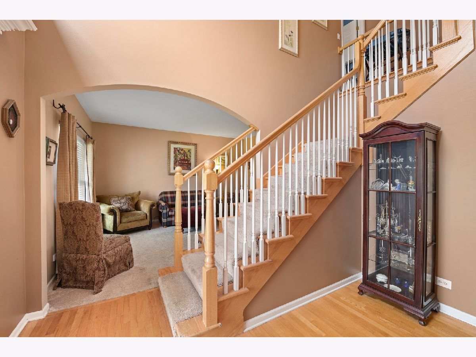
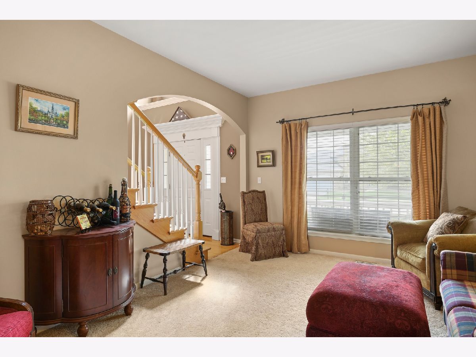
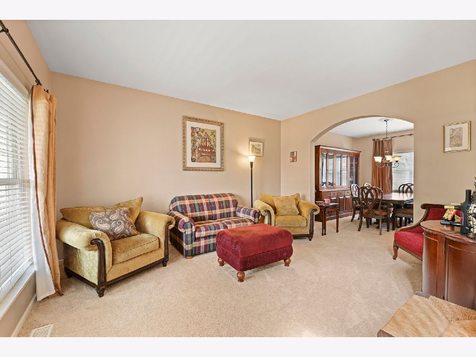
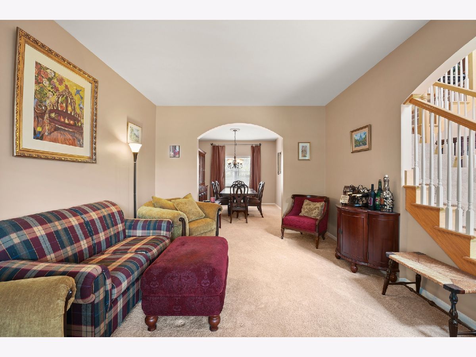
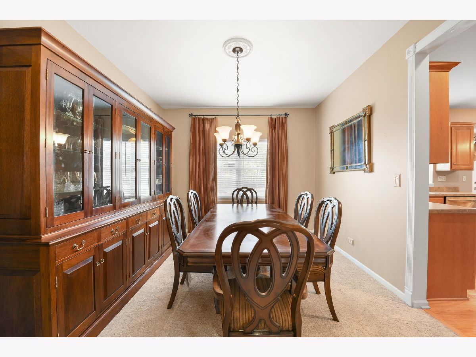
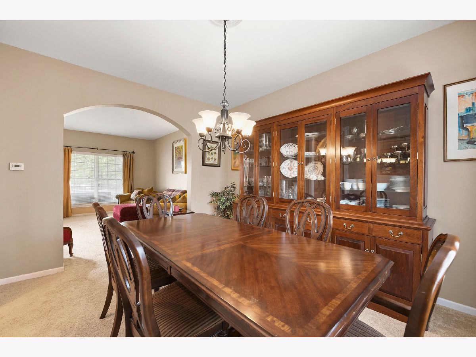
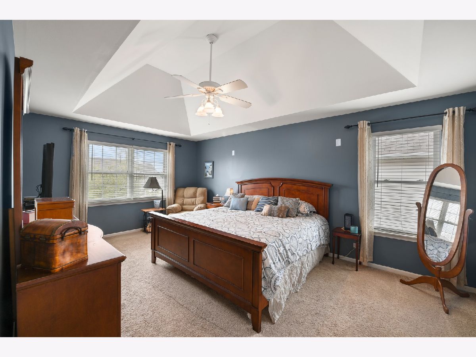
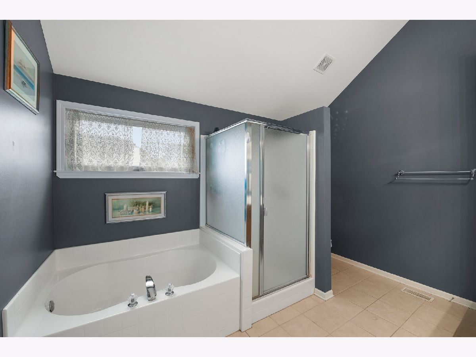
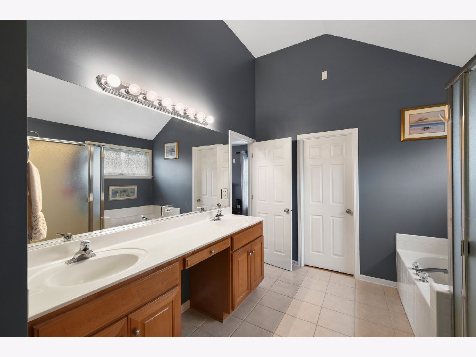
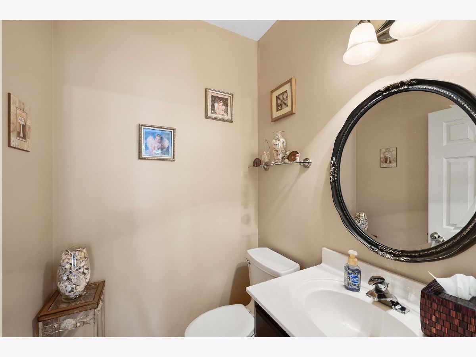
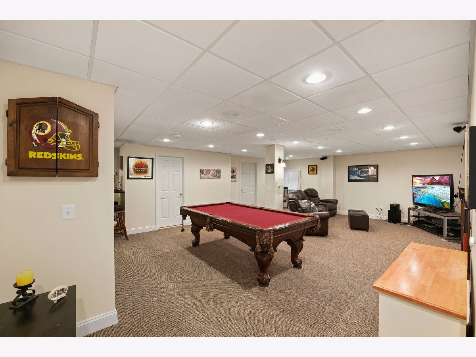
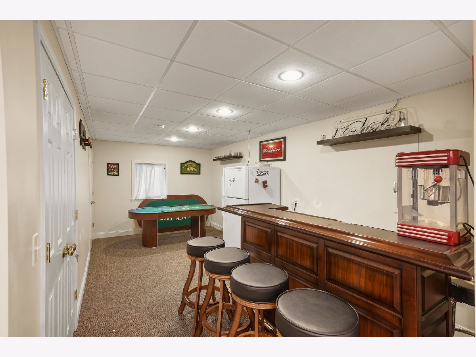
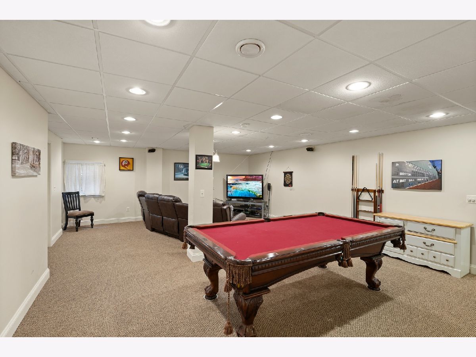
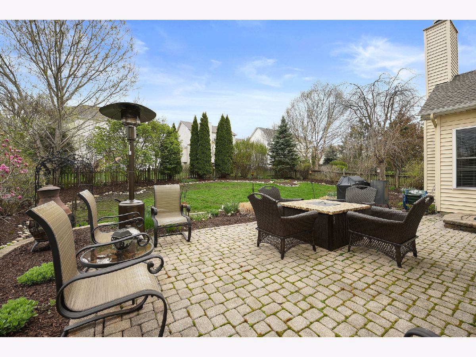
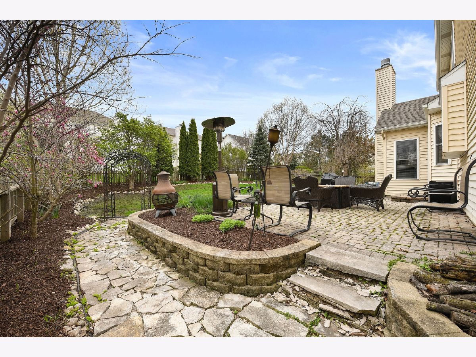
Room Specifics
Total Bedrooms: 5
Bedrooms Above Ground: 4
Bedrooms Below Ground: 1
Dimensions: —
Floor Type: Carpet
Dimensions: —
Floor Type: Carpet
Dimensions: —
Floor Type: Carpet
Dimensions: —
Floor Type: —
Full Bathrooms: 4
Bathroom Amenities: Separate Shower,Double Sink
Bathroom in Basement: 1
Rooms: Bonus Room,Bedroom 5,Office
Basement Description: Finished
Other Specifics
| 2.5 | |
| Concrete Perimeter | |
| Asphalt | |
| Patio, Porch | |
| — | |
| 70 X 126 | |
| Unfinished | |
| Full | |
| Vaulted/Cathedral Ceilings, Hardwood Floors, First Floor Laundry | |
| Range, Microwave, Dishwasher | |
| Not in DB | |
| Clubhouse, Park, Pool, Tennis Court(s), Lake, Sidewalks | |
| — | |
| — | |
| Wood Burning, Gas Starter |
Tax History
| Year | Property Taxes |
|---|---|
| 2021 | $10,625 |
| 2022 | $10,843 |
| 2026 | $12,488 |
Contact Agent
Nearby Similar Homes
Nearby Sold Comparables
Contact Agent
Listing Provided By
Coldwell Banker Realty







