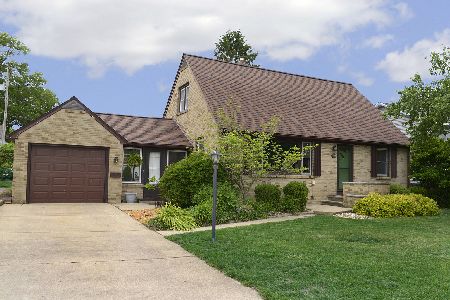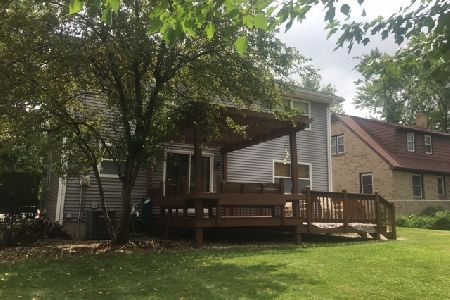731 Marcy Street, Ottawa, Illinois 61350
$137,500
|
Sold
|
|
| Status: | Closed |
| Sqft: | 1,855 |
| Cost/Sqft: | $77 |
| Beds: | 3 |
| Baths: | 3 |
| Year Built: | — |
| Property Taxes: | $2,872 |
| Days On Market: | 3909 |
| Lot Size: | 0,00 |
Description
This 3 bedroom 2 1/2 bath home features 1855 of Living area with Dining Room, Eat in Kitchen with sliders to Sunroom, 2 bedrooms on main level, & heated breezeway for addn living. Upper level has 1 large bedroom with bath, office and 4 closets for storage. Basement has rec room, work shop and storage room. Attached garage is extra deep. Fenced back yard with beautiful landscaping. New roof 2014.
Property Specifics
| Single Family | |
| — | |
| — | |
| — | |
| Full | |
| — | |
| No | |
| — |
| La Salle | |
| — | |
| 0 / Not Applicable | |
| None | |
| Public | |
| Public Sewer | |
| 08913962 | |
| 2214232021 |
Nearby Schools
| NAME: | DISTRICT: | DISTANCE: | |
|---|---|---|---|
|
Grade School
Lincoln Elementary: K-4th Grade |
141 | — | |
|
Middle School
Shepherd Middle School |
141 | Not in DB | |
|
High School
Ottawa Township High School |
140 | Not in DB | |
|
Alternate Elementary School
Central Elementary: 5th And 6th |
— | Not in DB | |
Property History
| DATE: | EVENT: | PRICE: | SOURCE: |
|---|---|---|---|
| 15 Jul, 2015 | Sold | $137,500 | MRED MLS |
| 13 May, 2015 | Under contract | $142,500 | MRED MLS |
| 6 May, 2015 | Listed for sale | $142,500 | MRED MLS |
| 11 Jul, 2025 | Sold | $260,000 | MRED MLS |
| 4 Jun, 2025 | Under contract | $246,900 | MRED MLS |
| 1 Jun, 2025 | Listed for sale | $246,900 | MRED MLS |
Room Specifics
Total Bedrooms: 3
Bedrooms Above Ground: 3
Bedrooms Below Ground: 0
Dimensions: —
Floor Type: Hardwood
Dimensions: —
Floor Type: Hardwood
Full Bathrooms: 3
Bathroom Amenities: —
Bathroom in Basement: 1
Rooms: Office,Recreation Room,Sewing Room,Heated Sun Room
Basement Description: Partially Finished
Other Specifics
| 1 | |
| — | |
| Concrete | |
| Patio, Breezeway | |
| Fenced Yard,Landscaped | |
| 71X106 | |
| — | |
| Full | |
| Hardwood Floors, First Floor Bedroom, First Floor Full Bath | |
| Range, Microwave, Refrigerator, Washer, Dryer | |
| Not in DB | |
| Street Lights, Street Paved | |
| — | |
| — | |
| — |
Tax History
| Year | Property Taxes |
|---|---|
| 2015 | $2,872 |
| 2025 | $5,419 |
Contact Agent
Nearby Similar Homes
Contact Agent
Listing Provided By
Coldwell Banker The Real Estate Group











