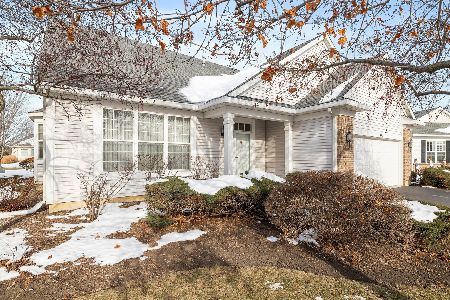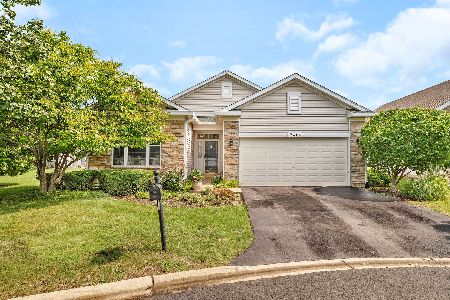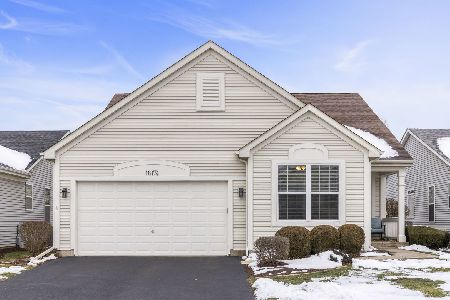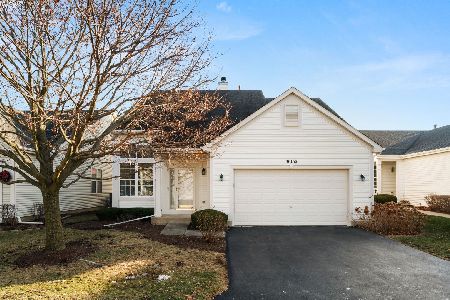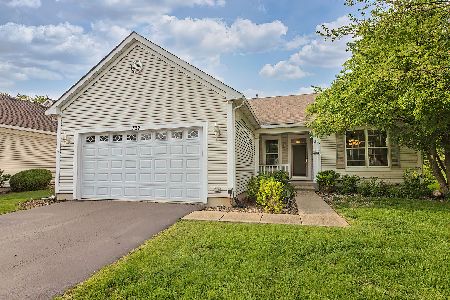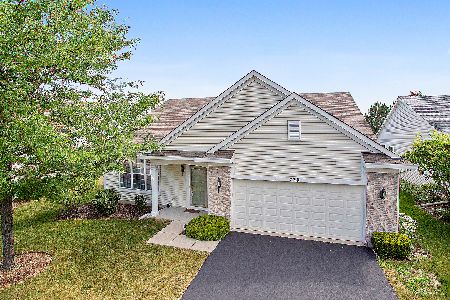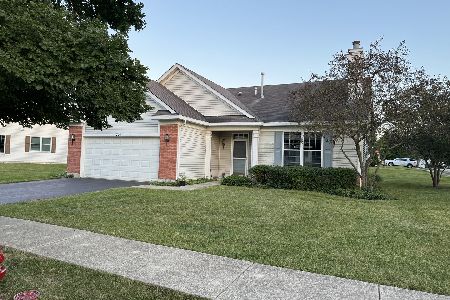731 Pentwater Road, Romeoville, Illinois 60446
$310,000
|
Sold
|
|
| Status: | Closed |
| Sqft: | 2,189 |
| Cost/Sqft: | $146 |
| Beds: | 3 |
| Baths: | 2 |
| Year Built: | 2002 |
| Property Taxes: | $6,079 |
| Days On Market: | 2862 |
| Lot Size: | 0,19 |
Description
Resort style living in Grand Haven Adult Community! Situated on 165 acres of land & located next to Mistwood Golf Course. This open & bright 1 story ranch is a must see. Living & dining combo that leads into the kitchen is graced with skylights, breakfast bar, pantry closet, & breakfast nook. Enclosed porch with french doors is a private retreat to enjoy the natural sunlight while reading a great book! Cozy family room with fireplace, custom built in's & desk. Master suite hosts private master bath w/dual sinks, separate shower, & large soaking tub. Enjoy summer evenings on your brick paver patio & views of the pristine golf course. The perks are amazing, with so many endless lifestyle options that include actives & programs to join. Exercise, line dancing, yoga, arts & crafts, games, & water activities are just a few to list! Close to interstate access & commuter bus!!!
Property Specifics
| Single Family | |
| — | |
| — | |
| 2002 | |
| Full | |
| — | |
| No | |
| 0.19 |
| Will | |
| Grand Haven | |
| 222 / Monthly | |
| Clubhouse,Exercise Facilities,Pool,Lawn Care,Scavenger,Snow Removal | |
| Public | |
| Public Sewer | |
| 09888512 | |
| 1104183080390000 |
Nearby Schools
| NAME: | DISTRICT: | DISTANCE: | |
|---|---|---|---|
|
Grade School
Richland Elementary School |
88A | — | |
|
Middle School
Richland Elementary School |
88A | Not in DB | |
|
High School
Lockport Township High School |
205 | Not in DB | |
Property History
| DATE: | EVENT: | PRICE: | SOURCE: |
|---|---|---|---|
| 8 Jun, 2018 | Sold | $310,000 | MRED MLS |
| 24 Apr, 2018 | Under contract | $319,000 | MRED MLS |
| — | Last price change | $329,900 | MRED MLS |
| 19 Mar, 2018 | Listed for sale | $329,900 | MRED MLS |
Room Specifics
Total Bedrooms: 3
Bedrooms Above Ground: 3
Bedrooms Below Ground: 0
Dimensions: —
Floor Type: Carpet
Dimensions: —
Floor Type: Carpet
Full Bathrooms: 2
Bathroom Amenities: Double Sink,Soaking Tub
Bathroom in Basement: 0
Rooms: Breakfast Room,Foyer,Enclosed Porch
Basement Description: Unfinished
Other Specifics
| 1 | |
| — | |
| — | |
| Brick Paver Patio, Storms/Screens | |
| Landscaped | |
| 68X110X53X113X26 | |
| — | |
| Full | |
| Skylight(s), Hardwood Floors | |
| Range, Dishwasher, Refrigerator, Washer, Dryer | |
| Not in DB | |
| Clubhouse, Pool, Tennis Courts, Street Lights, Street Paved | |
| — | |
| — | |
| — |
Tax History
| Year | Property Taxes |
|---|---|
| 2018 | $6,079 |
Contact Agent
Nearby Similar Homes
Nearby Sold Comparables
Contact Agent
Listing Provided By
RE/MAX Suburban

