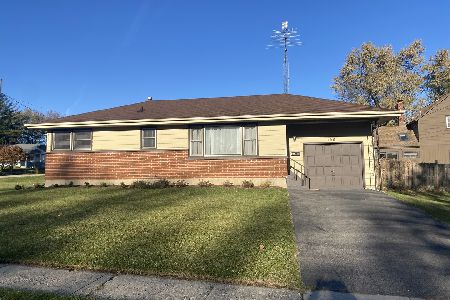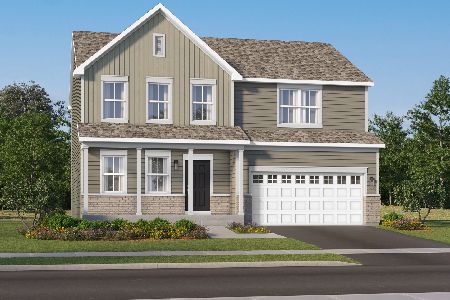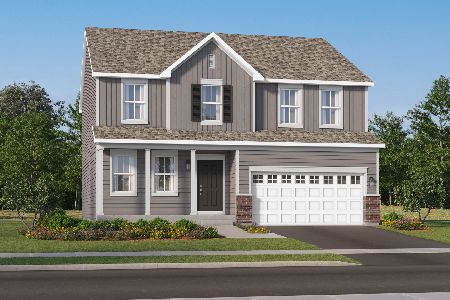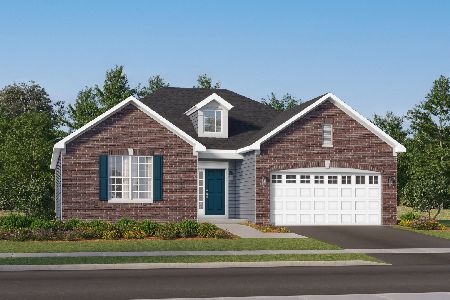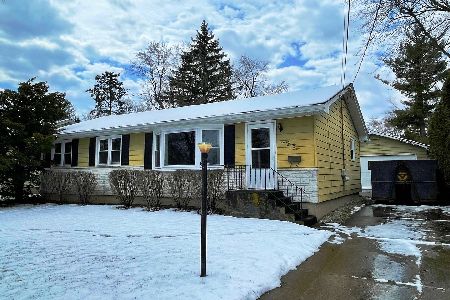731 Pleasant Street, Woodstock, Illinois 60098
$399,900
|
Sold
|
|
| Status: | Closed |
| Sqft: | 3,050 |
| Cost/Sqft: | $131 |
| Beds: | 4 |
| Baths: | 3 |
| Year Built: | 1960 |
| Property Taxes: | $8,289 |
| Days On Market: | 847 |
| Lot Size: | 0,50 |
Description
This inviting ranch retains its mid-century charm with features that include the floor-to-ceiling windows that overlook the 1/2 acre property! The living room is anchored by the light grey Lannon stone wood-burning fireplace that stretches from the new hardwood flooring to the vaulted wood-beamed ceiling. An updated kitchen adjoins the dining room with its breakfast bar cut-out featuring a granite seating area that opens to the sunroom. The sunroom's two walls of windows let the light shine in and make it a great place to relax after a long day! From here you'll find direct and easy access to the huge deck which provides tons of room to gather, grill or just lounge. Space-saving, original maple pocket doors are sprinkled throughout the home. The family room in the walk-out basement features the second fireplace in the home, this one with gas logs, and there is a recreation space that provides plenty of room for an office, plus whatever else you can imagine! A 4th bedroom in the basement has an attached, full bathroom. Professional mature landscaping along the property's perimeter provides privacy for those fun days or nights in the heated pool. Flagstone pathways connect patios through the oasis created by the perennial gardens. New Roof 2022. Some new windows in 2018. Concrete driveway is a 5 1/2" pour. Whole house 20kw Generac generator. Low-maintenance exterior and decking. In addition to overhead storage cubbies in the heated, oversized garage, there is a 16'x12' shed for extra storage. Close to Metra and Woodstock's Historical Square with its dining, shopping and entertainment. Come make this special home your own!
Property Specifics
| Single Family | |
| — | |
| — | |
| 1960 | |
| — | |
| — | |
| No | |
| 0.5 |
| Mc Henry | |
| — | |
| 0 / Not Applicable | |
| — | |
| — | |
| — | |
| 11893802 | |
| 1306254008 |
Nearby Schools
| NAME: | DISTRICT: | DISTANCE: | |
|---|---|---|---|
|
Grade School
Olson Elementary School |
200 | — | |
|
Middle School
Creekside Middle School |
200 | Not in DB | |
|
High School
Woodstock High School |
200 | Not in DB | |
Property History
| DATE: | EVENT: | PRICE: | SOURCE: |
|---|---|---|---|
| 13 Nov, 2023 | Sold | $399,900 | MRED MLS |
| 9 Oct, 2023 | Under contract | $399,900 | MRED MLS |
| 27 Sep, 2023 | Listed for sale | $399,900 | MRED MLS |
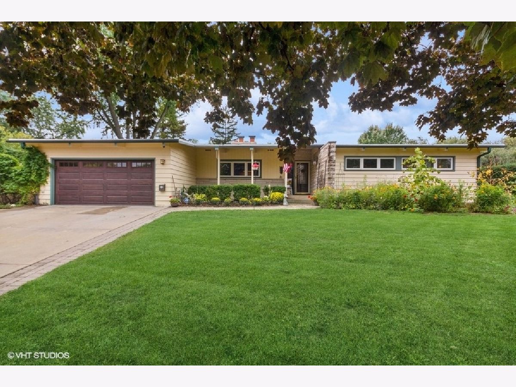
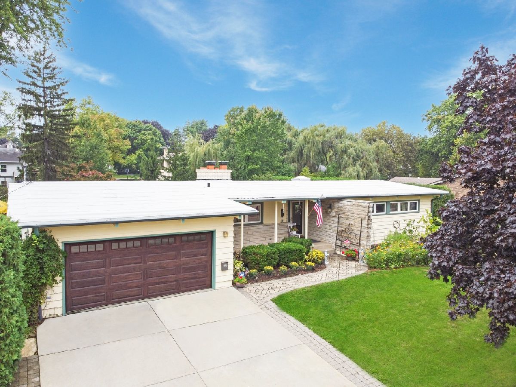
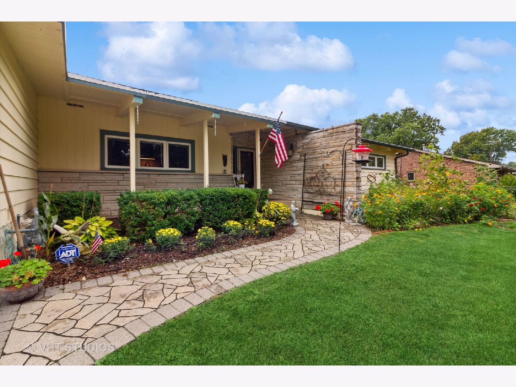
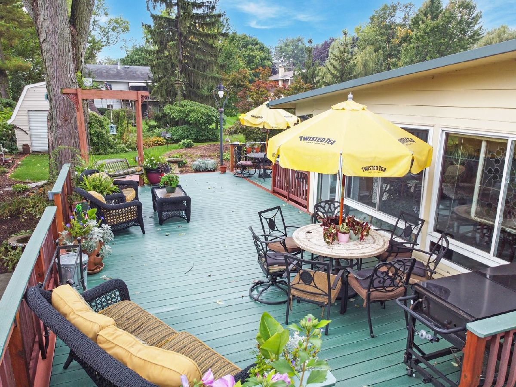
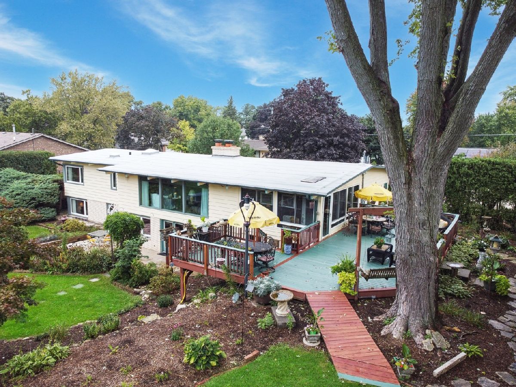
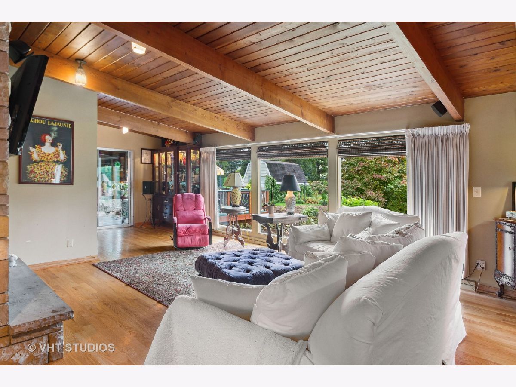

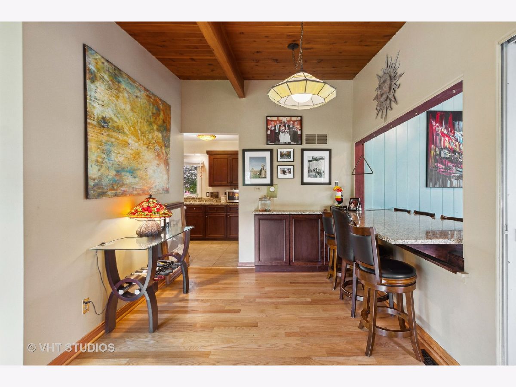

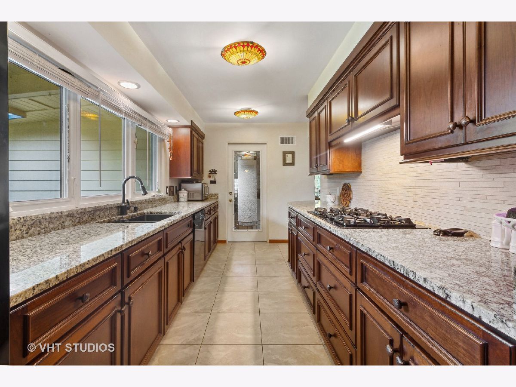
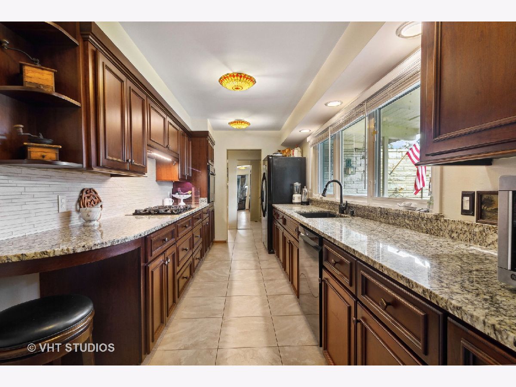
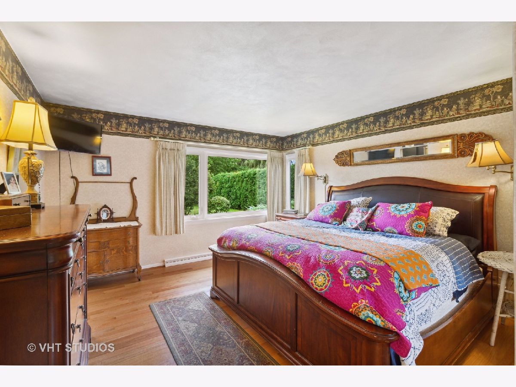
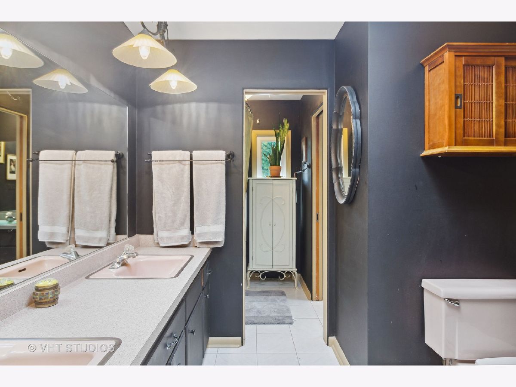

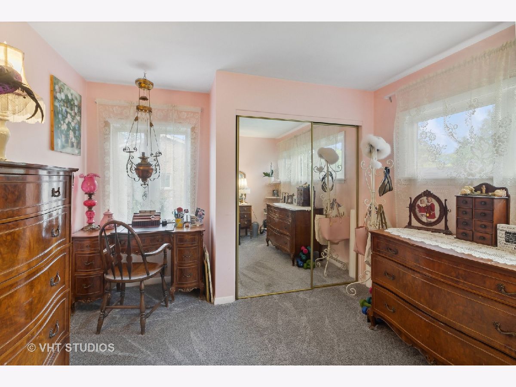

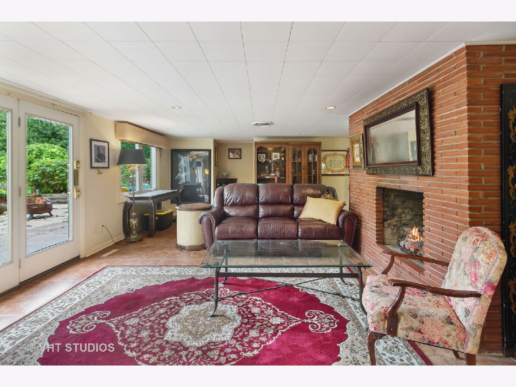



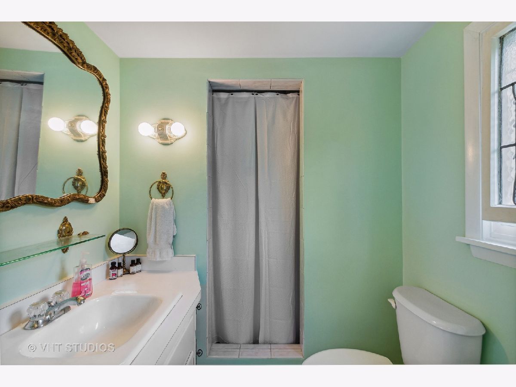

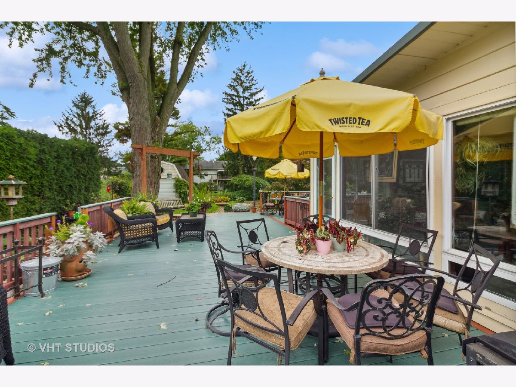




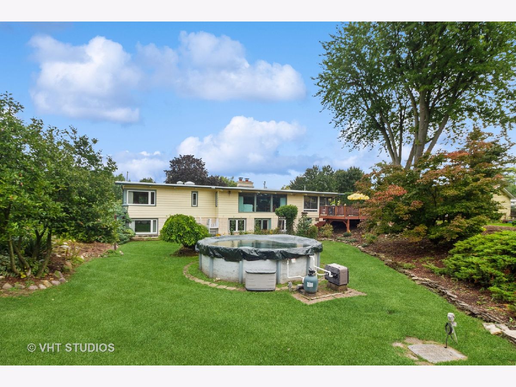


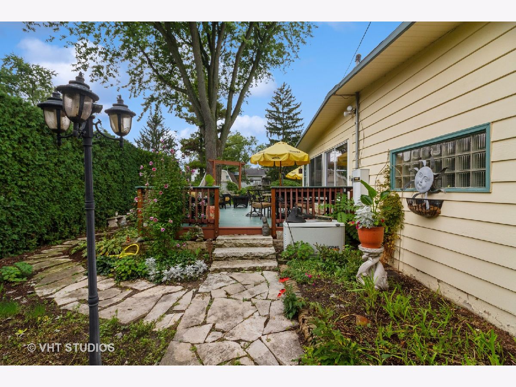


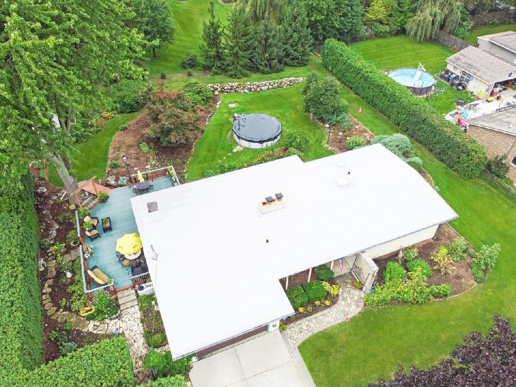
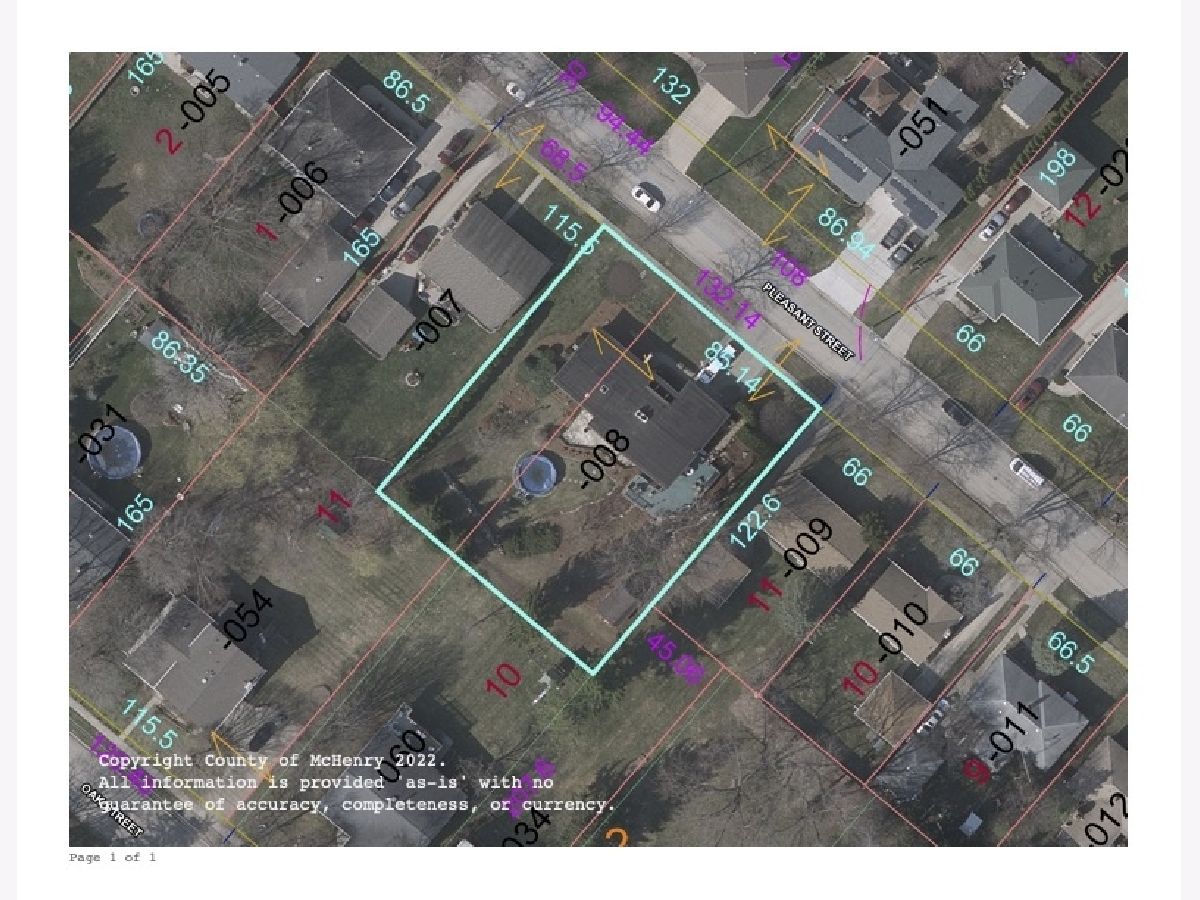
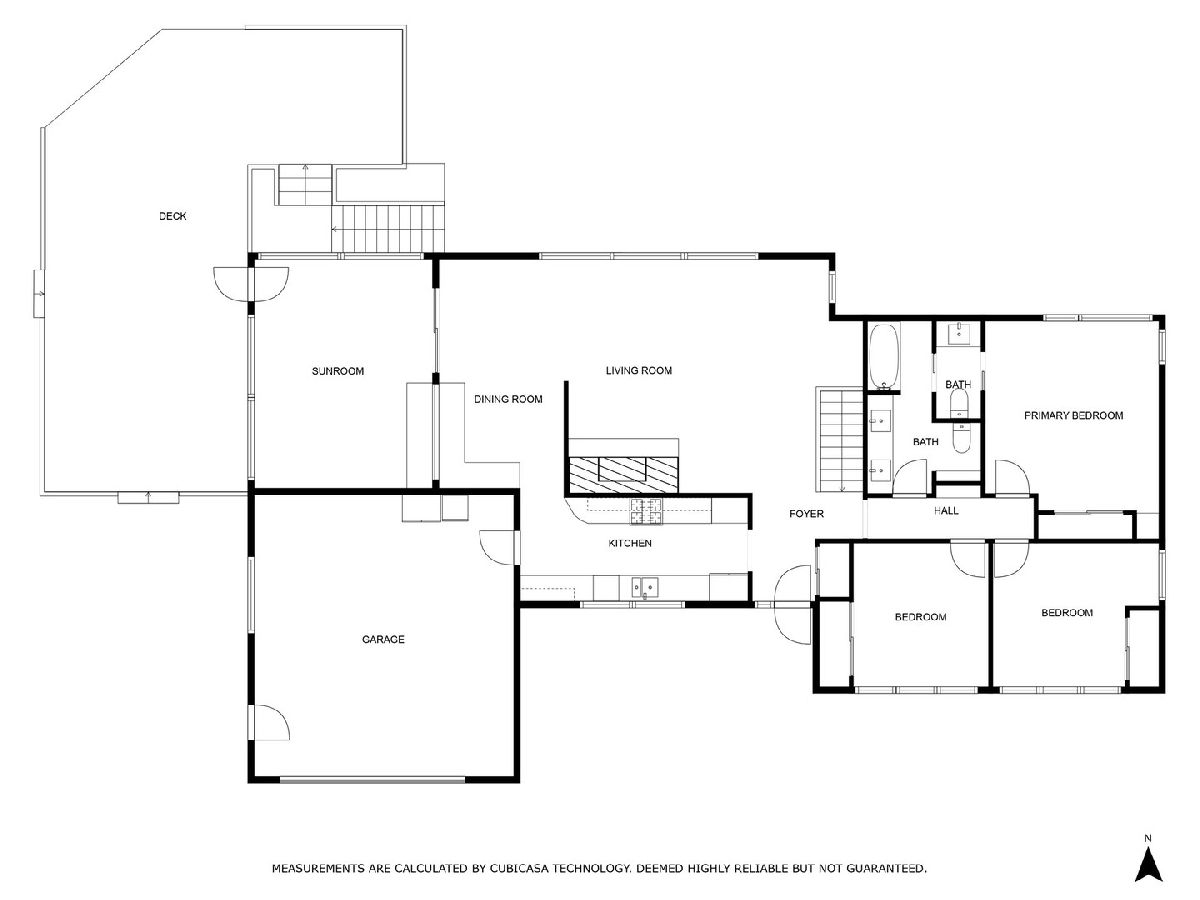


Room Specifics
Total Bedrooms: 4
Bedrooms Above Ground: 4
Bedrooms Below Ground: 0
Dimensions: —
Floor Type: —
Dimensions: —
Floor Type: —
Dimensions: —
Floor Type: —
Full Bathrooms: 3
Bathroom Amenities: Separate Shower,Double Sink
Bathroom in Basement: 1
Rooms: —
Basement Description: Finished,Exterior Access
Other Specifics
| 2 | |
| — | |
| Asphalt | |
| — | |
| — | |
| 132 X 165 | |
| Unfinished | |
| — | |
| — | |
| — | |
| Not in DB | |
| — | |
| — | |
| — | |
| — |
Tax History
| Year | Property Taxes |
|---|---|
| 2023 | $8,289 |
Contact Agent
Nearby Similar Homes
Contact Agent
Listing Provided By
Berkshire Hathaway HomeServices Starck Real Estate

