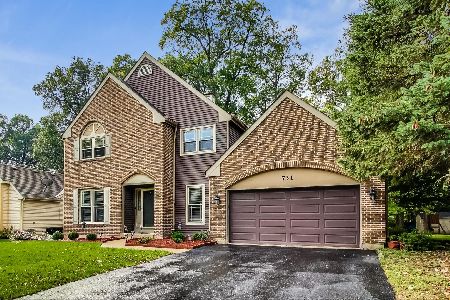731 Red Oak Drive, Bartlett, Illinois 60103
$293,700
|
Sold
|
|
| Status: | Closed |
| Sqft: | 2,182 |
| Cost/Sqft: | $137 |
| Beds: | 3 |
| Baths: | 3 |
| Year Built: | 1990 |
| Property Taxes: | $11,519 |
| Days On Market: | 2293 |
| Lot Size: | 0,29 |
Description
Stunning single family house with a seamless floorplan, offering 3 bedrooms, 2.1 baths, plus office space! This large brick home with a partially-finished basement on a gorgeous oversized lot features a magnificent 3-season sun room, vaulted family room with a brick-encased fireplace, formal dining room & living room, well-equipped kitchen, stunning master bedroom with tray ceiling & copious closet space. New laminate floors installed in the first floor office, family room, & kitchen. Outdoor amenities include a deck & an expansive, professionally-landscaped yard. Waste no time & schedule a showing. This home won't last!
Property Specifics
| Single Family | |
| — | |
| — | |
| 1990 | |
| Full | |
| — | |
| No | |
| 0.29 |
| Cook | |
| Walnut Hills | |
| 75 / Quarterly | |
| Other | |
| Other | |
| Public Sewer | |
| 10545416 | |
| 06273060090000 |
Nearby Schools
| NAME: | DISTRICT: | DISTANCE: | |
|---|---|---|---|
|
Grade School
Bartlett Elementary School |
46 | — | |
|
Middle School
Eastview Middle School |
46 | Not in DB | |
|
High School
South Elgin High School |
46 | Not in DB | |
Property History
| DATE: | EVENT: | PRICE: | SOURCE: |
|---|---|---|---|
| 28 Jun, 2016 | Sold | $307,500 | MRED MLS |
| 2 Apr, 2016 | Under contract | $319,000 | MRED MLS |
| — | Last price change | $334,000 | MRED MLS |
| 19 Feb, 2016 | Listed for sale | $334,000 | MRED MLS |
| 6 Mar, 2020 | Sold | $293,700 | MRED MLS |
| 16 Jan, 2020 | Under contract | $299,000 | MRED MLS |
| — | Last price change | $314,999 | MRED MLS |
| 11 Oct, 2019 | Listed for sale | $317,000 | MRED MLS |
| 10 Dec, 2021 | Sold | $390,000 | MRED MLS |
| 18 Oct, 2021 | Under contract | $389,990 | MRED MLS |
| 14 Oct, 2021 | Listed for sale | $389,990 | MRED MLS |
Room Specifics
Total Bedrooms: 3
Bedrooms Above Ground: 3
Bedrooms Below Ground: 0
Dimensions: —
Floor Type: Carpet
Dimensions: —
Floor Type: Carpet
Full Bathrooms: 3
Bathroom Amenities: Separate Shower,Double Sink,Soaking Tub
Bathroom in Basement: 0
Rooms: Foyer,Sun Room,Deck,Breakfast Room,Office
Basement Description: Partially Finished
Other Specifics
| 2 | |
| Concrete Perimeter | |
| Asphalt | |
| Deck, Storms/Screens | |
| Landscaped,Wooded | |
| 85 X 150 | |
| Pull Down Stair | |
| Full | |
| Vaulted/Cathedral Ceilings, Wood Laminate Floors, First Floor Laundry | |
| Range, Microwave, Dishwasher, Refrigerator, Washer, Dryer, Disposal, Stainless Steel Appliance(s) | |
| Not in DB | |
| Park, Lake, Curbs, Sidewalks, Street Lights, Street Paved | |
| — | |
| — | |
| Wood Burning, Attached Fireplace Doors/Screen, Gas Starter |
Tax History
| Year | Property Taxes |
|---|---|
| 2016 | $9,701 |
| 2020 | $11,519 |
| 2021 | $8,817 |
Contact Agent
Nearby Similar Homes
Nearby Sold Comparables
Contact Agent
Listing Provided By
Century 21 S.G.R., Inc.









