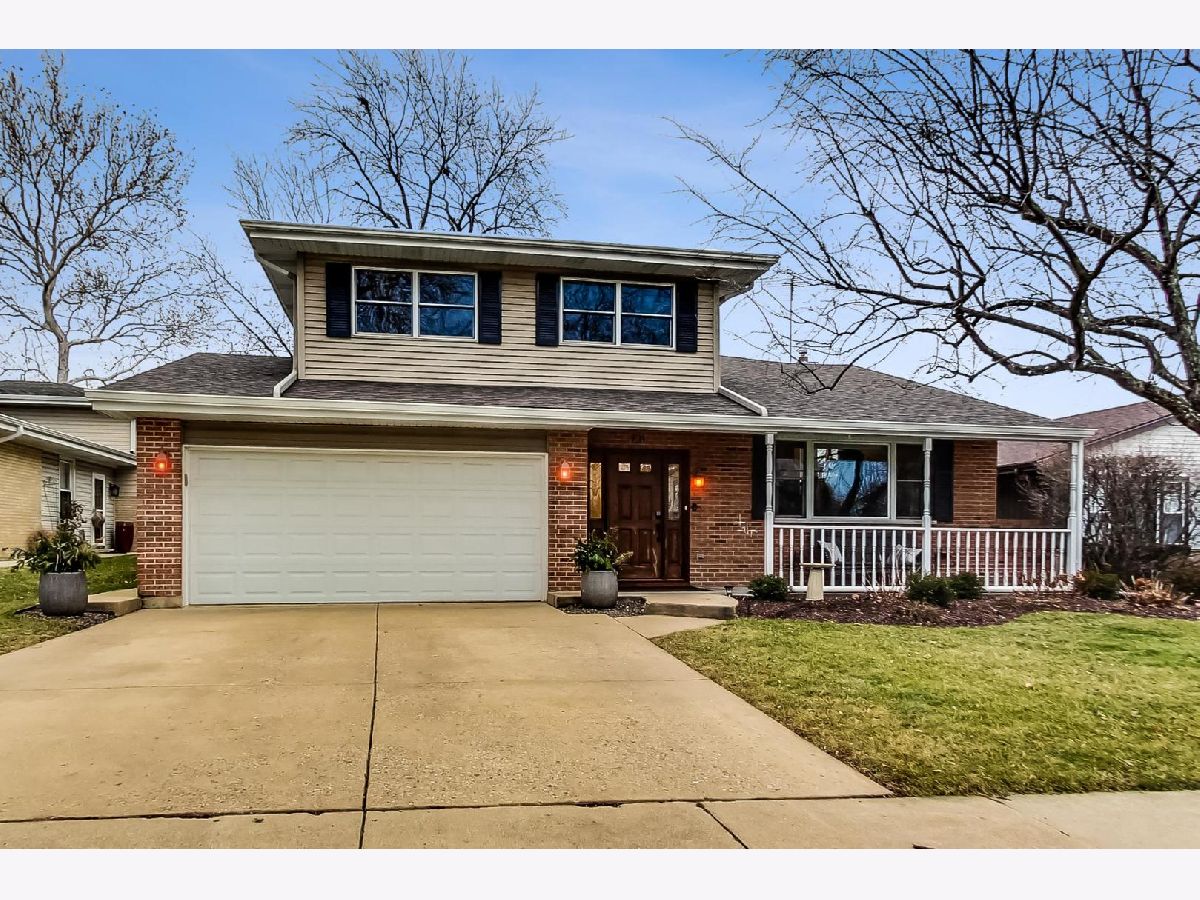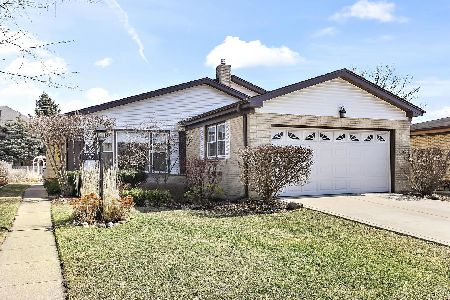731 Roosevelt Avenue, Arlington Heights, Illinois 60005
$735,000
|
Sold
|
|
| Status: | Closed |
| Sqft: | 2,908 |
| Cost/Sqft: | $240 |
| Beds: | 4 |
| Baths: | 3 |
| Year Built: | 1968 |
| Property Taxes: | $14,060 |
| Days On Market: | 1088 |
| Lot Size: | 0,17 |
Description
Updated 4Bd/2.5Ba home close to downtown Arlington Heights. Hoovering on the boarder of Park Manor and Scarsdale neighborhoods. Bright and sunny home boasts oak hardwood floors, newer Pella windows, updated bathrooms, a spa-inspired primary suite w/ double sinks and large walk-in shower and walk-in closet. Tons of storage, walk-in closets, and main level laundry/mud room. Spacious eat-in kitchen w/ granite counters, SS appliances, Island w/ breakfast bar and separate kitchen table space w/ vaulted ceilings. Large private bright office with southern exposed windows for that remote employee. Huge family room w/ new Mendota gas fireplace insert and walk-out access to patio. New Trex decking and fenced backyard. dual HVAC systems. Under 1 mile to Arlington Heights Metra station, downtown Arlington Heights and it's community highlights; Frontier Days, art fair, outdoor concerts, al fresco dining, farmers markets and more. Blocks from award winning D25 - Dryden Elementary, South Jr. Hgh, and D214 - Prospect HS.
Property Specifics
| Single Family | |
| — | |
| — | |
| 1968 | |
| — | |
| — | |
| No | |
| 0.17 |
| Cook | |
| Park Manor | |
| 0 / Not Applicable | |
| — | |
| — | |
| — | |
| 11701150 | |
| 03324110330000 |
Nearby Schools
| NAME: | DISTRICT: | DISTANCE: | |
|---|---|---|---|
|
Grade School
Dryden Elementary School |
25 | — | |
|
Middle School
South Middle School |
25 | Not in DB | |
|
High School
Prospect High School |
214 | Not in DB | |
Property History
| DATE: | EVENT: | PRICE: | SOURCE: |
|---|---|---|---|
| 8 May, 2023 | Sold | $735,000 | MRED MLS |
| 7 Feb, 2023 | Under contract | $697,000 | MRED MLS |
| 1 Feb, 2023 | Listed for sale | $697,000 | MRED MLS |
















































Room Specifics
Total Bedrooms: 4
Bedrooms Above Ground: 4
Bedrooms Below Ground: 0
Dimensions: —
Floor Type: —
Dimensions: —
Floor Type: —
Dimensions: —
Floor Type: —
Full Bathrooms: 3
Bathroom Amenities: Separate Shower,Double Sink,Soaking Tub
Bathroom in Basement: 0
Rooms: —
Basement Description: Finished,Crawl
Other Specifics
| 2.5 | |
| — | |
| Concrete | |
| — | |
| — | |
| 55X132 | |
| — | |
| — | |
| — | |
| — | |
| Not in DB | |
| — | |
| — | |
| — | |
| — |
Tax History
| Year | Property Taxes |
|---|---|
| 2023 | $14,060 |
Contact Agent
Nearby Similar Homes
Nearby Sold Comparables
Contact Agent
Listing Provided By
@properties Christie's International Real Estate










