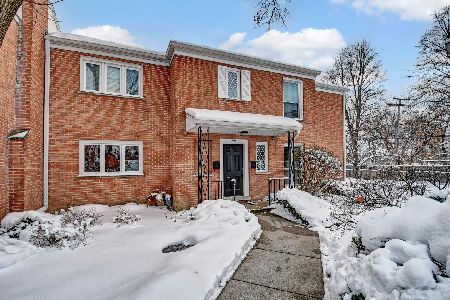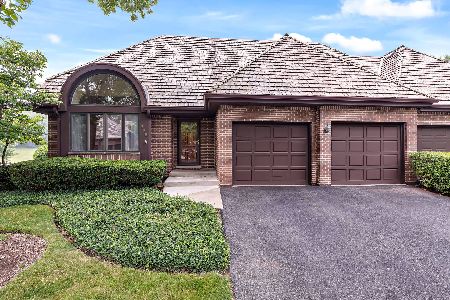731 Ruth Lake Court, Hinsdale, Illinois 60521
$650,000
|
Sold
|
|
| Status: | Closed |
| Sqft: | 3,000 |
| Cost/Sqft: | $223 |
| Beds: | 3 |
| Baths: | 3 |
| Year Built: | 1987 |
| Property Taxes: | $8,583 |
| Days On Market: | 1783 |
| Lot Size: | 0,00 |
Description
Absolutely perfect, this rarely available Ruth Lake Woods townhome has is the "Best of the Best." The elegant two story entrance showcases the open floor plan, vaulted ceilings, hardwood floors and wonderful sunlight filled rooms. The kitchen features high end appliances, professional grade range, granite countertops, new refrigerator and double wall oven. The adjacent breakfast area overlooks a lush rear yard and provides access to the new deck and outdoor seating area. A Palladian window makes this space light, bright and airy. The powder room is situated off the hallway, offering privacy for all. The laundry is situated off the hallway leads to the attached two car garage. The family room showcases a classic fireplace with oak mantle and a raised hearth, wet bar with extensive cabinets and easy access to secluded rear deck. Multiple recessed lights and cove molding create a livable and functional area for recreation and relaxation. The first floor bedroom suite overlooks the lush rear yard, and expansive windows feature built in mini-blinds adjustable for light and privacy. The large walk in closet has multiple built in shelving shoe racks and includes staggered hanging areas - in addition, there is another double door closet for this room. An updated large bath features double sinks, whirlpool tub, outsized step in shower as well as extensive cabinetry for storage. The upstairs loft was recently built out to accommodate all work-from home situations with new cabinetry, two large work stations and recessed lighting throughout. The double skylights offer a daylight feeling and also provide lighting to the living and dining area below this loft. The two large bedrooms are ideal for guests and a large bath is adjacent. The full basement has daylight windows and plumbing rough in ready if more space is required. Ruth Lake Woods is conveniently located with easy access to town, trains and airports.
Property Specifics
| Condos/Townhomes | |
| 2 | |
| — | |
| 1987 | |
| Full,English | |
| TWO STORY | |
| No | |
| — |
| Du Page | |
| Ruth Lake Woods | |
| 480 / Monthly | |
| Insurance,Exterior Maintenance,Lawn Care,Scavenger,Snow Removal | |
| Lake Michigan,Public | |
| Public Sewer, Sewer-Storm | |
| 11020382 | |
| 0914401010 |
Nearby Schools
| NAME: | DISTRICT: | DISTANCE: | |
|---|---|---|---|
|
Grade School
Gower West Elementary School |
62 | — | |
|
High School
Hinsdale Central High School |
86 | Not in DB | |
Property History
| DATE: | EVENT: | PRICE: | SOURCE: |
|---|---|---|---|
| 28 May, 2021 | Sold | $650,000 | MRED MLS |
| 12 Apr, 2021 | Under contract | $667,500 | MRED MLS |
| — | Last price change | $680,000 | MRED MLS |
| 13 Mar, 2021 | Listed for sale | $680,000 | MRED MLS |
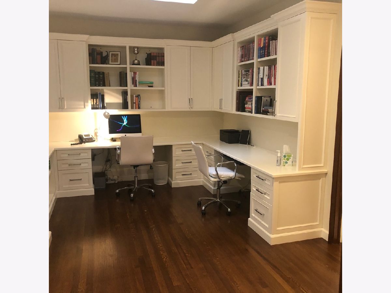
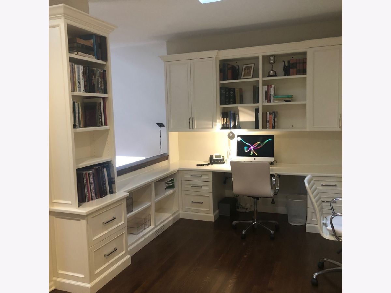
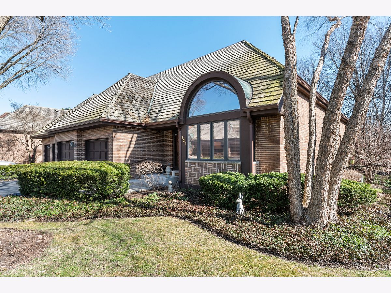
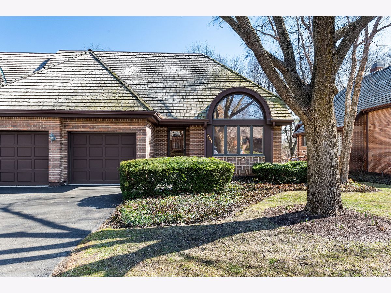
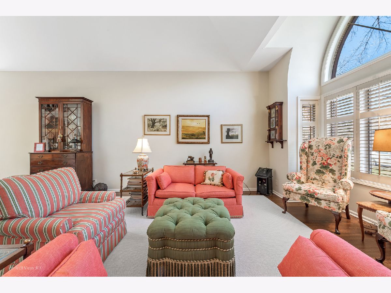
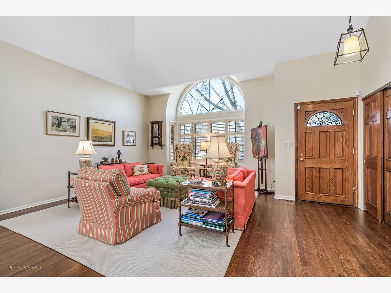
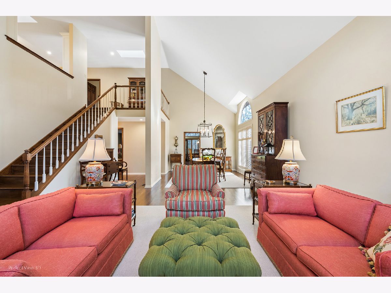
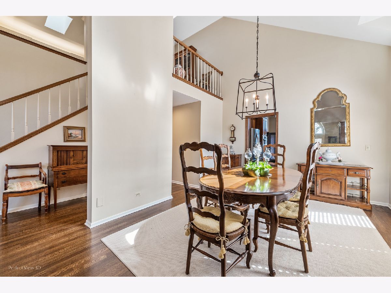
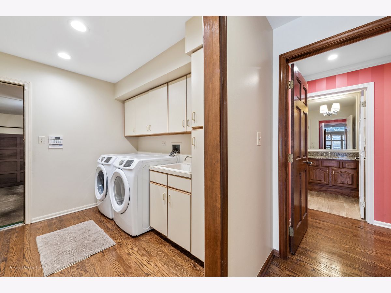
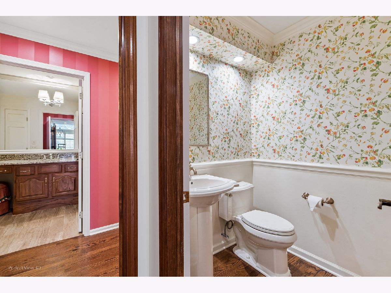
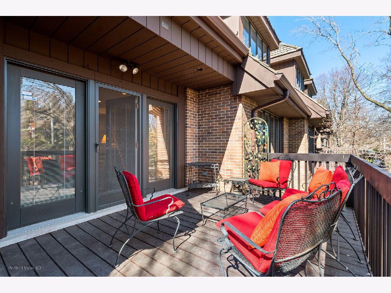
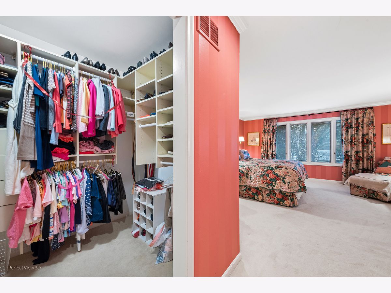
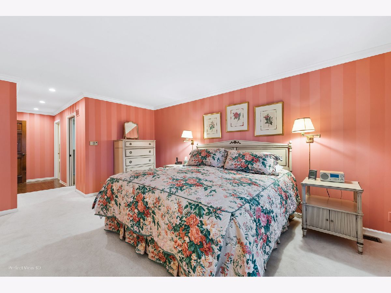
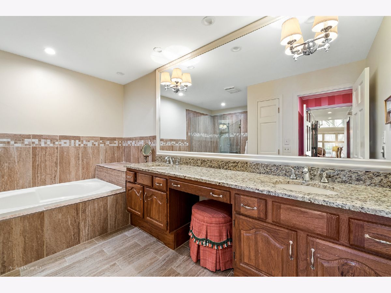
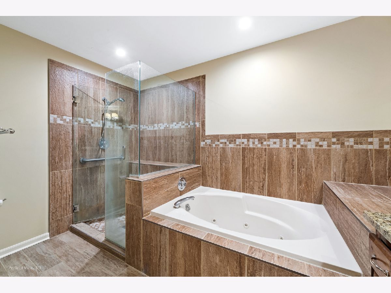
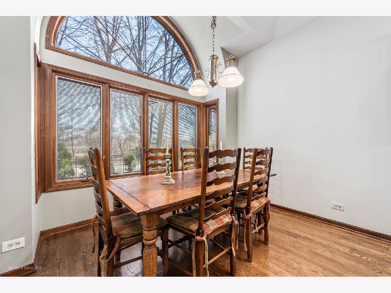
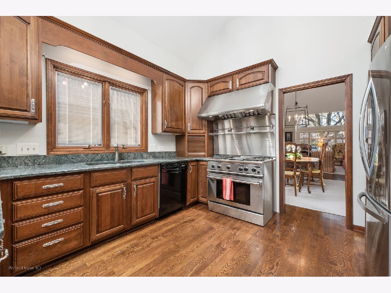
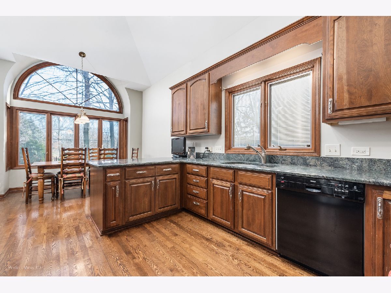
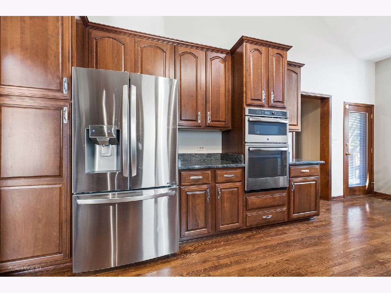
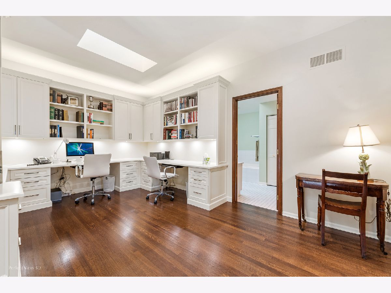
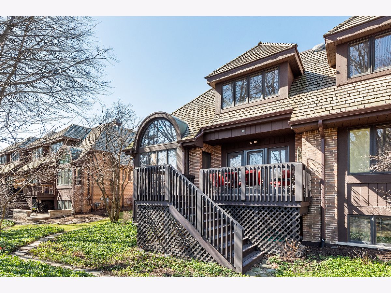
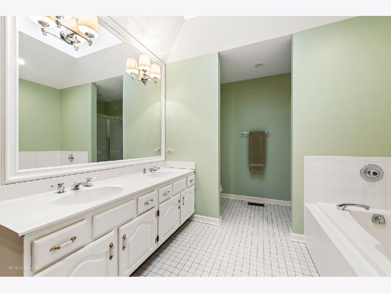
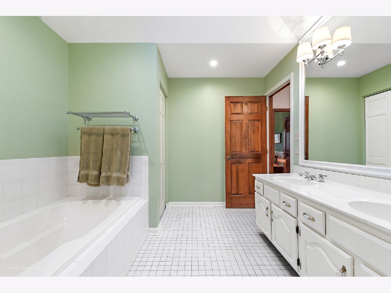
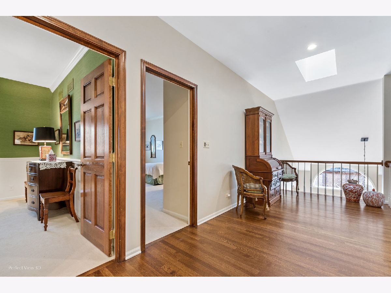
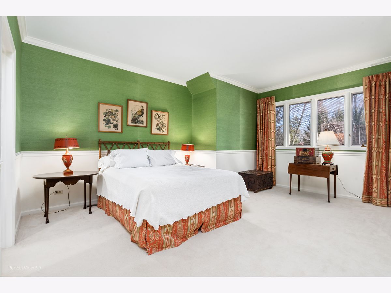
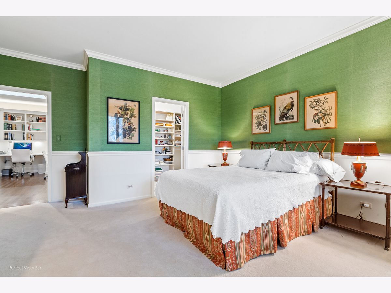
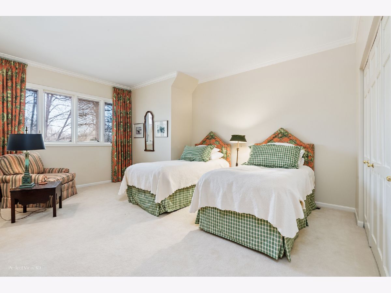
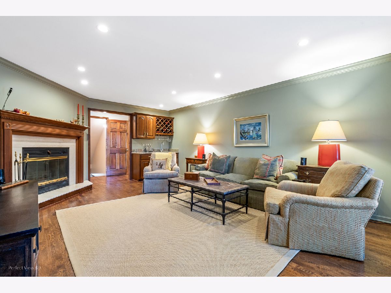
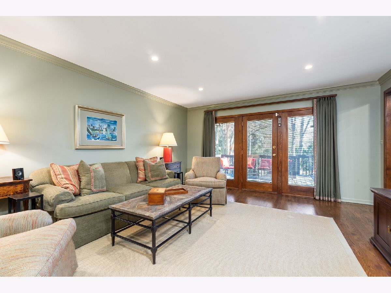
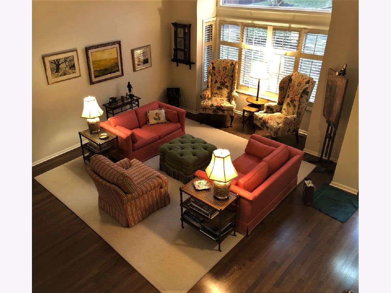
Room Specifics
Total Bedrooms: 3
Bedrooms Above Ground: 3
Bedrooms Below Ground: 0
Dimensions: —
Floor Type: Carpet
Dimensions: —
Floor Type: Carpet
Full Bathrooms: 3
Bathroom Amenities: Whirlpool,Separate Shower,Full Body Spray Shower
Bathroom in Basement: 0
Rooms: Loft
Basement Description: Unfinished
Other Specifics
| 2 | |
| Concrete Perimeter | |
| Asphalt | |
| Balcony, Deck, Storms/Screens, End Unit | |
| Common Grounds,Mature Trees,Backs to Trees/Woods,Garden,Views,Streetlights,Sloped | |
| COMMON | |
| — | |
| Full | |
| Vaulted/Cathedral Ceilings, Bar-Wet, Hardwood Floors, First Floor Bedroom, First Floor Laundry, Walk-In Closet(s), Ceiling - 10 Foot, Open Floorplan, Some Window Treatmnt, Some Wood Floors, Dining Combo, Drapes/Blinds, Some Storm Doors, Some Wall-To-Wall Cp | |
| Double Oven, Microwave, Dishwasher, High End Refrigerator, Washer, Dryer, Disposal, Indoor Grill, Stainless Steel Appliance(s), Built-In Oven, Range Hood, Range Hood, Wall Oven | |
| Not in DB | |
| — | |
| — | |
| Skylights | |
| Gas Log |
Tax History
| Year | Property Taxes |
|---|---|
| 2021 | $8,583 |
Contact Agent
Nearby Similar Homes
Nearby Sold Comparables
Contact Agent
Listing Provided By
Berkshire Hathaway HomeServices Chicago

