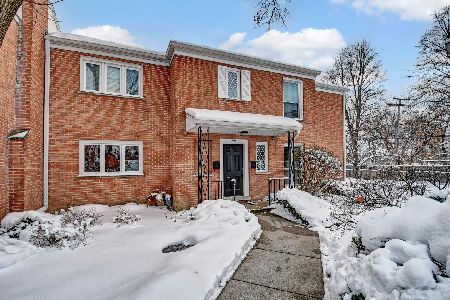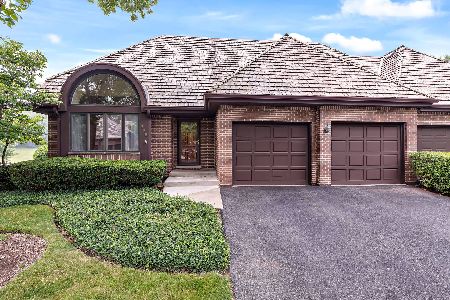731 Ruth Lake Court, Hinsdale, Illinois 60521
$655,000
|
Sold
|
|
| Status: | Closed |
| Sqft: | 3,000 |
| Cost/Sqft: | $232 |
| Beds: | 3 |
| Baths: | 3 |
| Year Built: | 1987 |
| Property Taxes: | $8,583 |
| Days On Market: | 1644 |
| Lot Size: | 0,00 |
Description
Rarely available in Ruth Lake Woods this end unit townhome with a two- story entry showcases an open floor plan with vaulted ceilings, hardwood floors and wonderful sunlit rooms. The sought after 1st floor primary suite offers a walk-in closet with an additional wall closet and updated bath with separate shower, whirlpool tub and double vanity.The eat-in kitchen features high end stainless steel appliances including a professional grade range, new refrigerator, double wall oven and granite countertops. The family room showcases a classic fireplace with oak mantle and a raised hearth, wet bar with extensive cabinets with access to new deck and private lush garden. The upstairs loft was recently built out to accommodate all work-from home situations with new cabinetry, two large work stations under cabinet lighting and double skylights. The two large bedrooms are ideal for guests and a large bath is adjacent. Convenient first floor laundry and access to the 2 car heated garage. The full english basement has daylight windows and roughed in pluming. Ruth Lake Woods is conveniently located with easy access to town, trains and airports.
Property Specifics
| Condos/Townhomes | |
| 2 | |
| — | |
| 1987 | |
| Full,English | |
| TWO STORY | |
| No | |
| — |
| Du Page | |
| Ruth Lake Woods | |
| 480 / Monthly | |
| Insurance,Exterior Maintenance,Lawn Care,Scavenger,Snow Removal | |
| Lake Michigan,Public | |
| Public Sewer, Sewer-Storm | |
| 11174419 | |
| 0914401010 |
Nearby Schools
| NAME: | DISTRICT: | DISTANCE: | |
|---|---|---|---|
|
Grade School
Gower West Elementary School |
62 | — | |
|
High School
Hinsdale Central High School |
86 | Not in DB | |
Property History
| DATE: | EVENT: | PRICE: | SOURCE: |
|---|---|---|---|
| 8 Jan, 2016 | Sold | $625,000 | MRED MLS |
| 15 Oct, 2015 | Under contract | $649,000 | MRED MLS |
| — | Last price change | $667,000 | MRED MLS |
| 14 Sep, 2015 | Listed for sale | $667,000 | MRED MLS |
| 3 Sep, 2021 | Sold | $655,000 | MRED MLS |
| 9 Aug, 2021 | Under contract | $695,000 | MRED MLS |
| 30 Jul, 2021 | Listed for sale | $695,000 | MRED MLS |
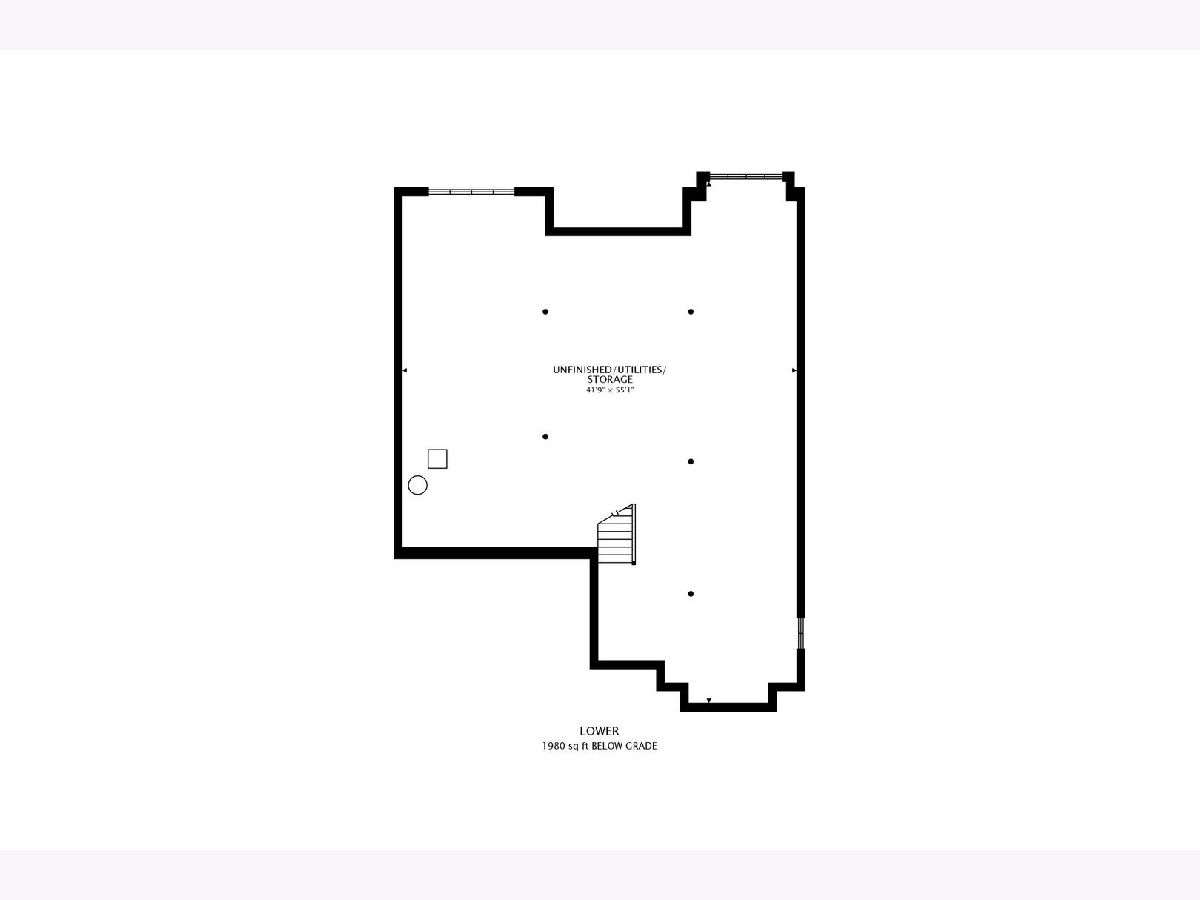
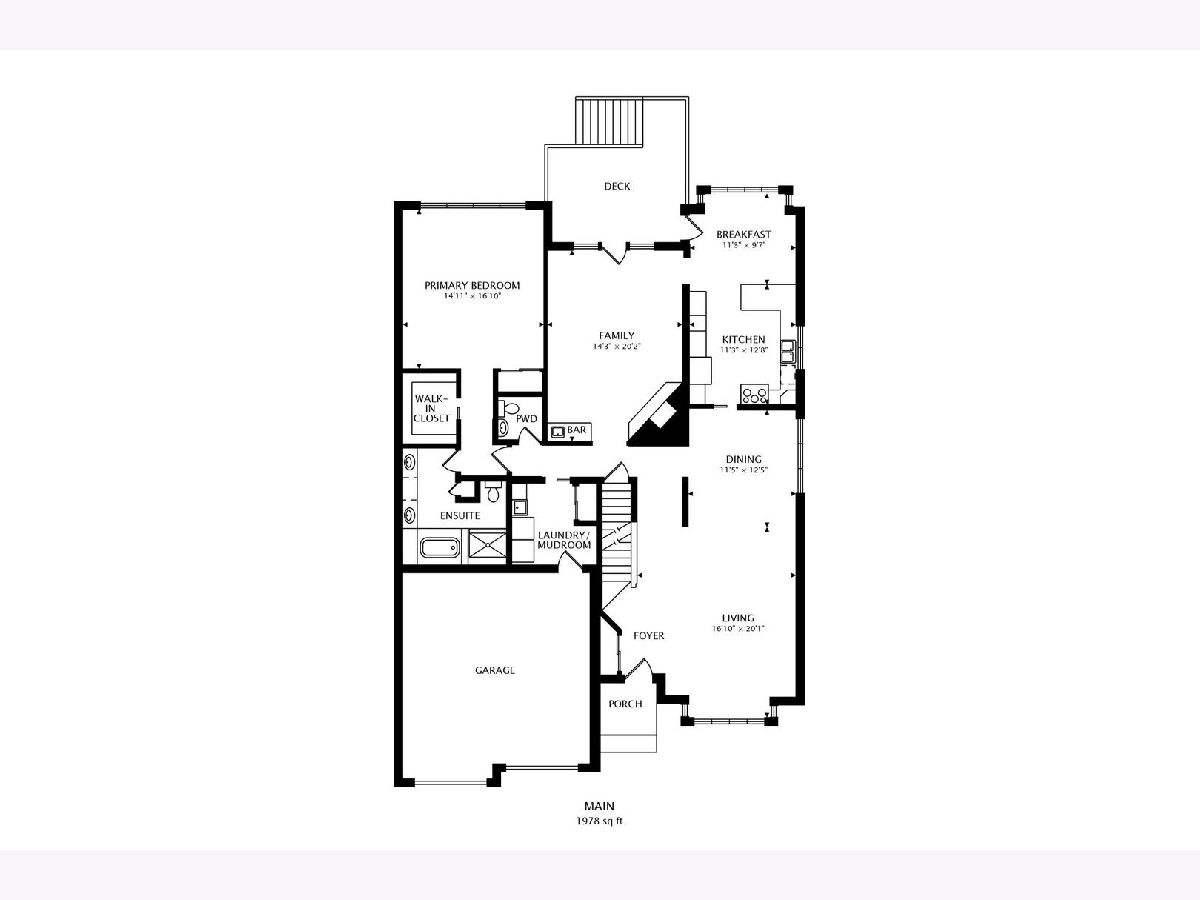
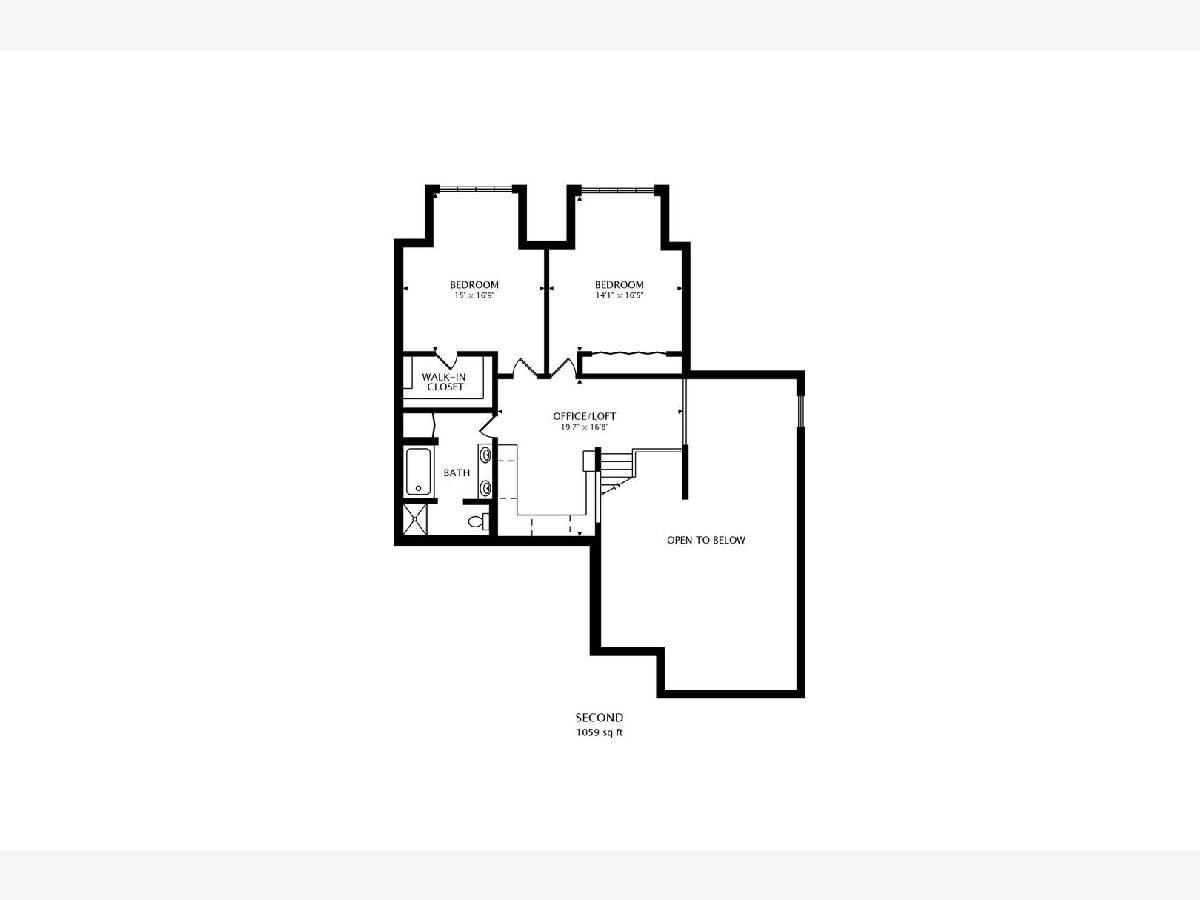
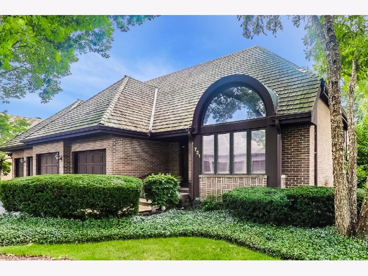
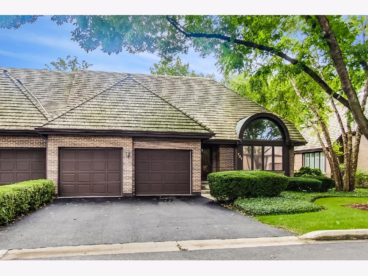
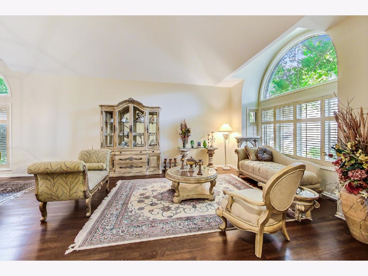
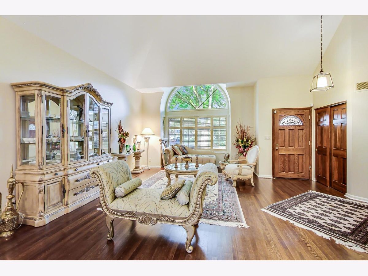
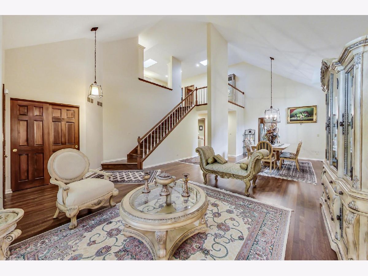
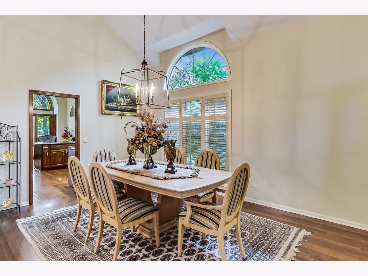
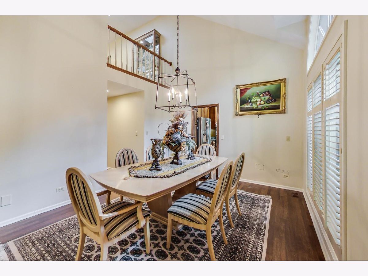
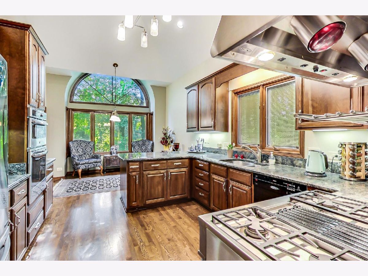
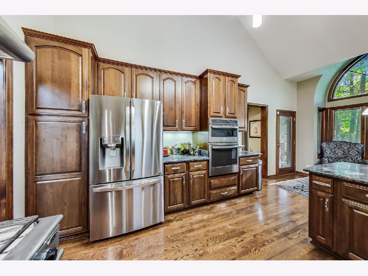
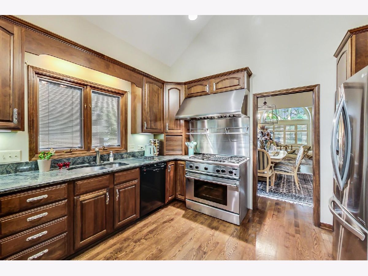
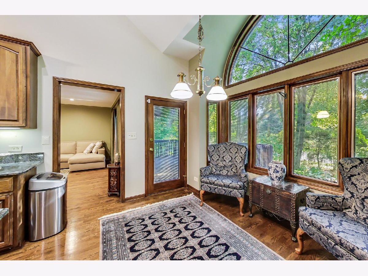
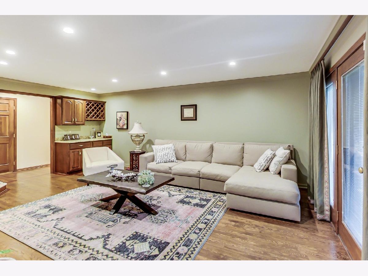
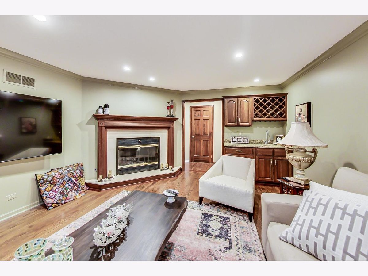
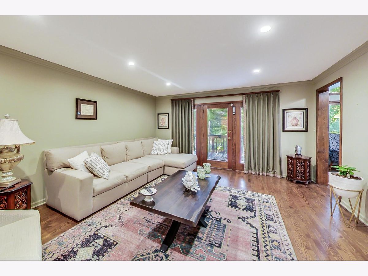
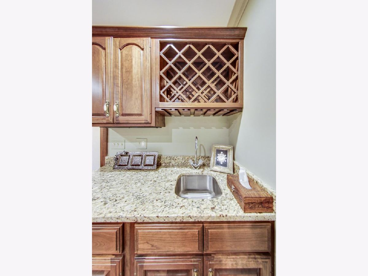
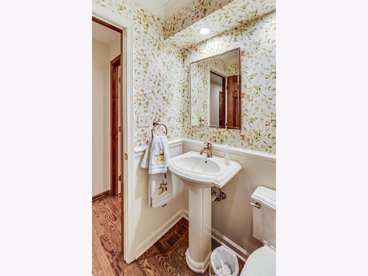
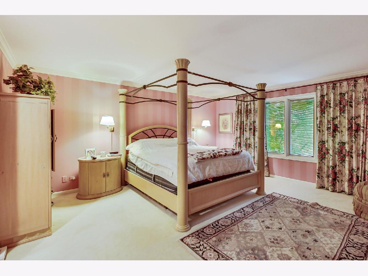
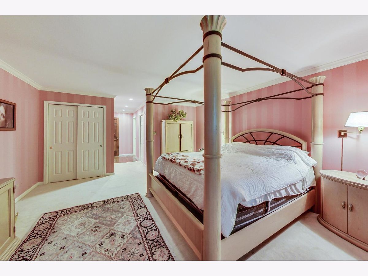
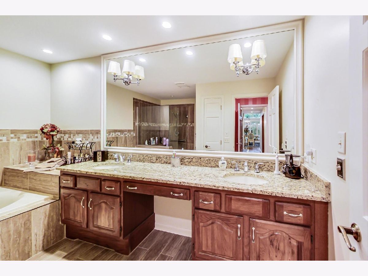
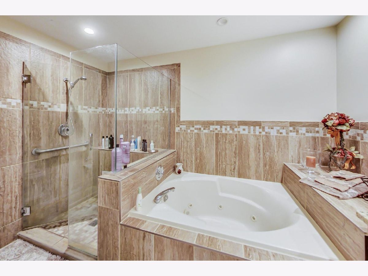
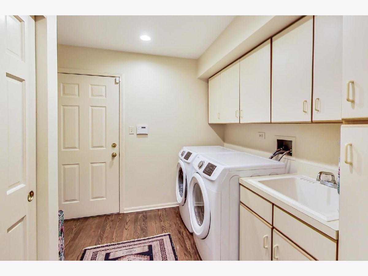
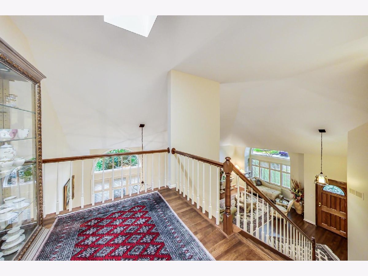


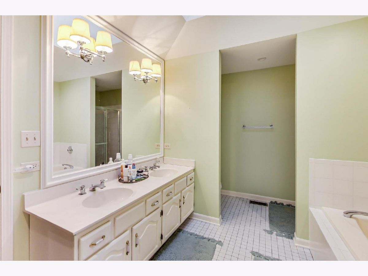


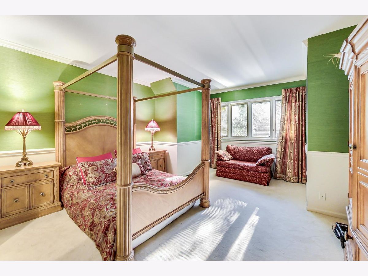
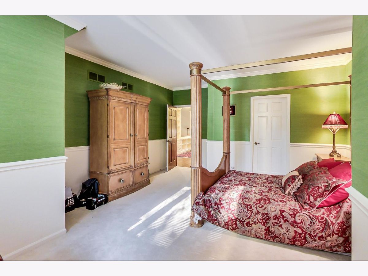
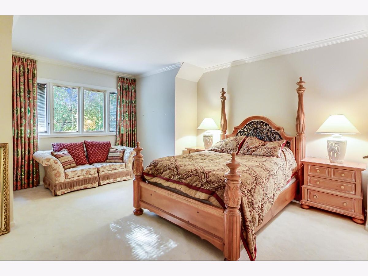
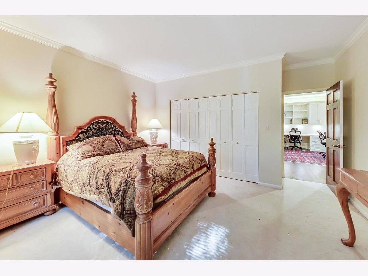
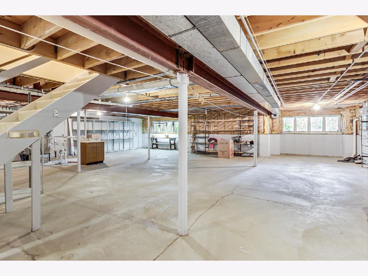
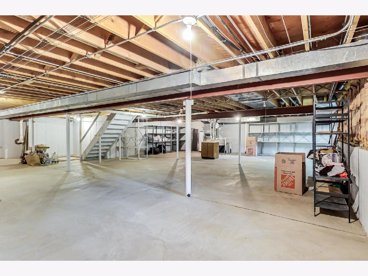
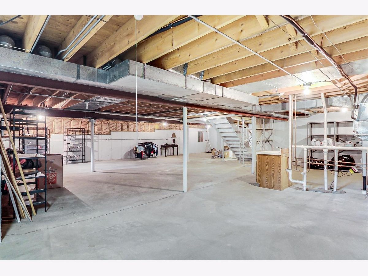
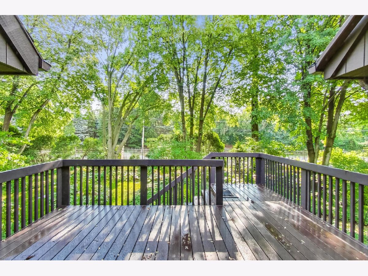
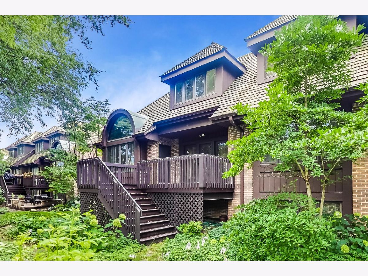
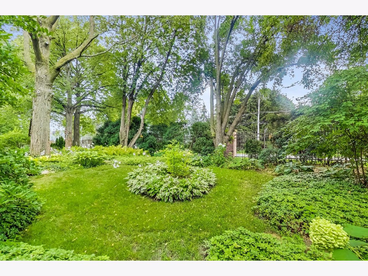
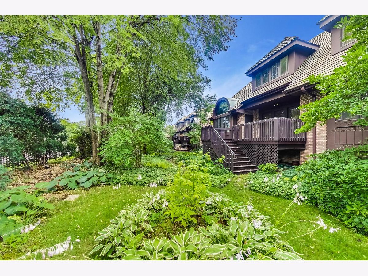
Room Specifics
Total Bedrooms: 3
Bedrooms Above Ground: 3
Bedrooms Below Ground: 0
Dimensions: —
Floor Type: Carpet
Dimensions: —
Floor Type: Carpet
Full Bathrooms: 3
Bathroom Amenities: Whirlpool,Separate Shower,Full Body Spray Shower
Bathroom in Basement: 0
Rooms: Loft
Basement Description: Unfinished
Other Specifics
| 2 | |
| Concrete Perimeter | |
| Asphalt | |
| Balcony, Deck, Storms/Screens, End Unit, Cable Access | |
| Common Grounds,Landscaped,Mature Trees,Backs to Trees/Woods,Garden,Views,Streetlights,Sloped | |
| COMMON | |
| — | |
| Full | |
| Vaulted/Cathedral Ceilings, Bar-Wet, Hardwood Floors, First Floor Bedroom, First Floor Laundry, Storage, Walk-In Closet(s), Ceiling - 10 Foot, Open Floorplan, Some Window Treatmnt, Some Wood Floors, Dining Combo, Drapes/Blinds, Granite Counters, Some Storm Doors, Some W | |
| Double Oven, Microwave, Dishwasher, High End Refrigerator, Washer, Dryer, Disposal, Indoor Grill, Stainless Steel Appliance(s), Built-In Oven, Range Hood, Range Hood, Wall Oven | |
| Not in DB | |
| — | |
| — | |
| Skylights | |
| Gas Log |
Tax History
| Year | Property Taxes |
|---|---|
| 2016 | $8,277 |
| 2021 | $8,583 |
Contact Agent
Nearby Similar Homes
Nearby Sold Comparables
Contact Agent
Listing Provided By
@properties

