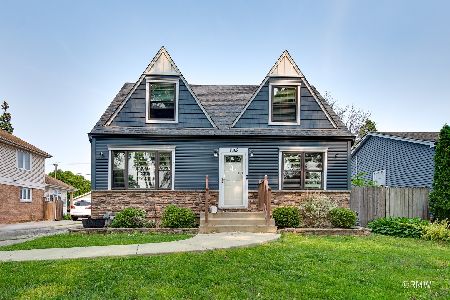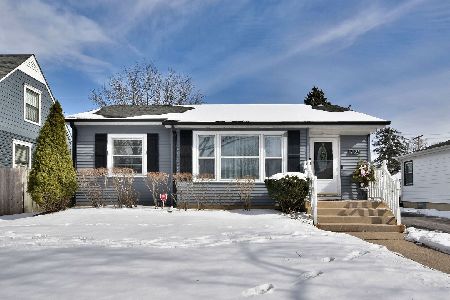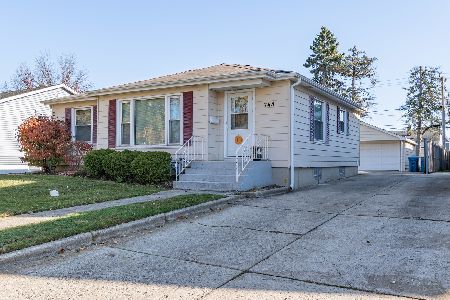731 Spring Road, Elmhurst, Illinois 60126
$464,000
|
Sold
|
|
| Status: | Closed |
| Sqft: | 2,655 |
| Cost/Sqft: | $179 |
| Beds: | 4 |
| Baths: | 4 |
| Year Built: | 1954 |
| Property Taxes: | $9,975 |
| Days On Market: | 1782 |
| Lot Size: | 0,15 |
Description
Motivated seller looking for an offer!! This fantastic 2 story home is located in a great south Elmhurst location that offers walking distance to Spring Rd. District, Prairie Path and parks. Major addition completed in 2003 features two master suites. Main level includes formal living/ dining rooms and master bedroom with gleaming hardwood floors. First floor master bath is handicap accessible. Kitchen offers high quality cabinetry, stainless steel appliances, glass tile back splash and butlers pantry. Relax in the inviting two story family room with vaulted ceiling. Up the stairs we have a second master suite with whirlpool tub, separate shower, dual vanity and walk in closet. Two more spacious bedrooms and shared modern bathroom.Quality wood trim and solid core doors. Partially finished basement awaits your creativity. Fully fenced yard and 2 car detached garage. With more than 2600 feet of living space this home is ideal for the growing family.
Property Specifics
| Single Family | |
| — | |
| — | |
| 1954 | |
| Full | |
| — | |
| No | |
| 0.15 |
| Du Page | |
| — | |
| 0 / Not Applicable | |
| None | |
| Lake Michigan | |
| Public Sewer | |
| 11006235 | |
| 0611422002 |
Nearby Schools
| NAME: | DISTRICT: | DISTANCE: | |
|---|---|---|---|
|
Grade School
Jackson Elementary School |
205 | — | |
|
Middle School
Bryan Middle School |
205 | Not in DB | |
|
High School
York Community High School |
205 | Not in DB | |
Property History
| DATE: | EVENT: | PRICE: | SOURCE: |
|---|---|---|---|
| 10 May, 2021 | Sold | $464,000 | MRED MLS |
| 28 Mar, 2021 | Under contract | $475,000 | MRED MLS |
| 1 Mar, 2021 | Listed for sale | $475,000 | MRED MLS |
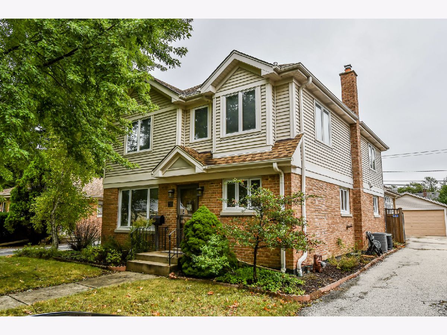
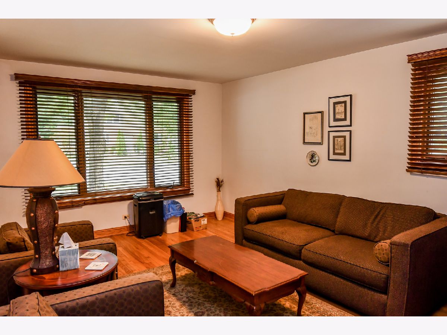
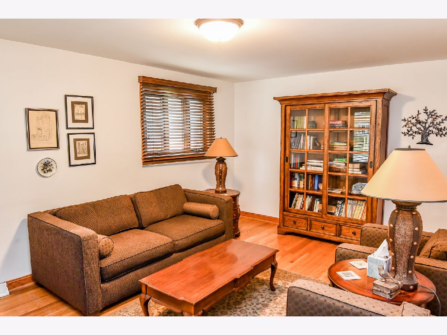
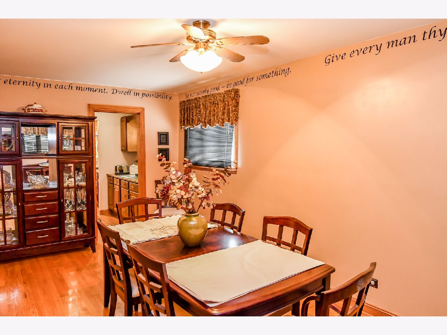
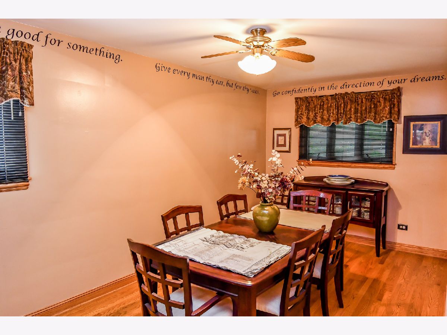
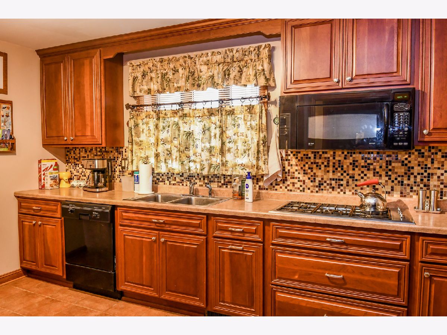
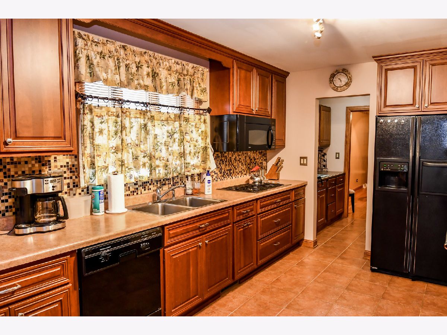
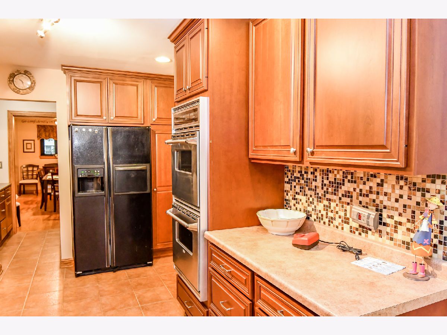
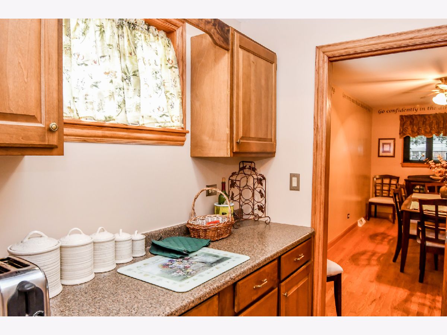
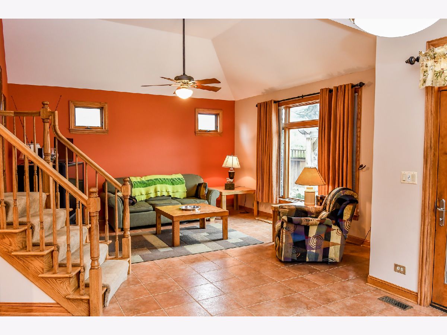
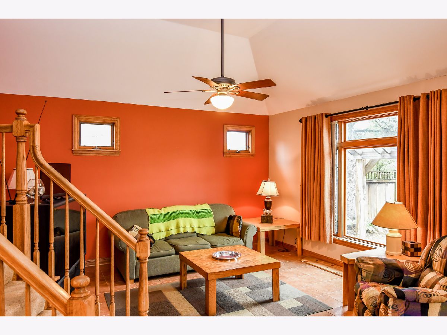
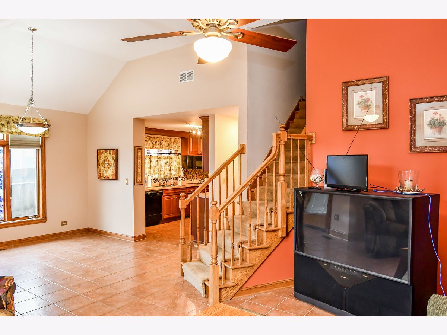
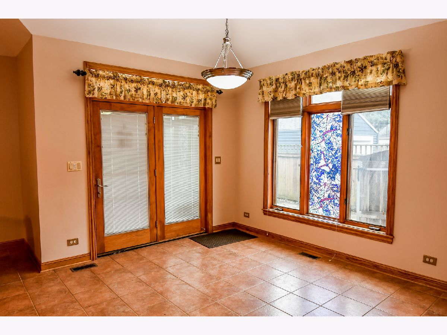
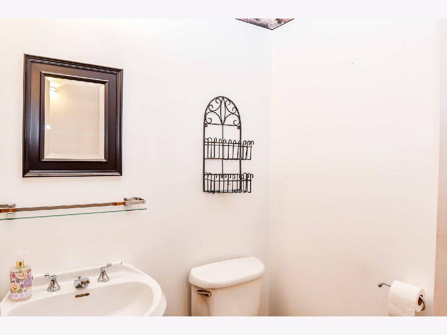
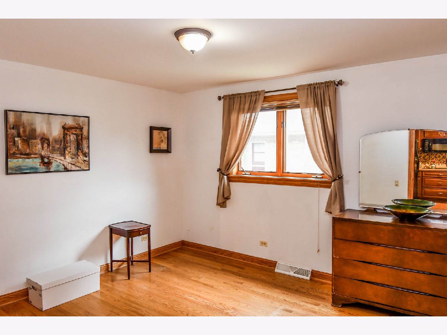
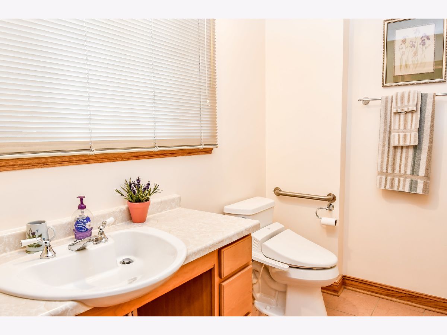
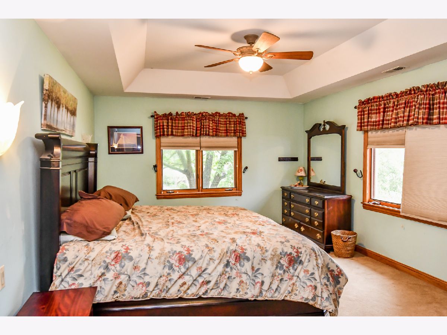
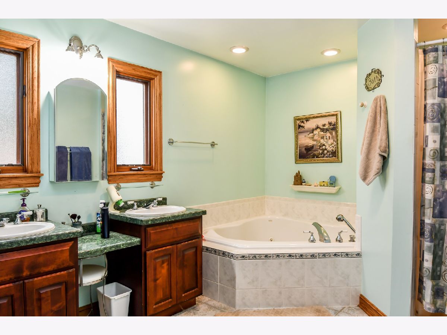
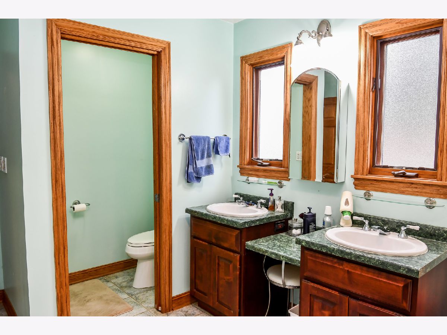
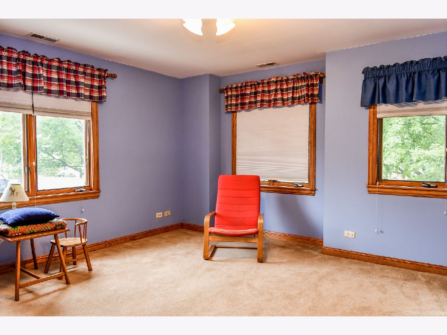
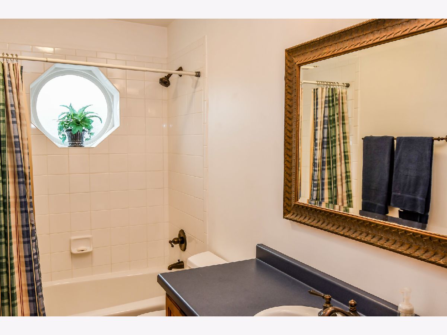
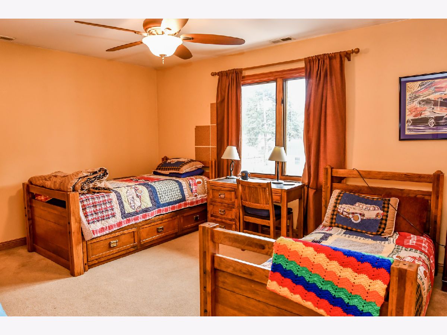
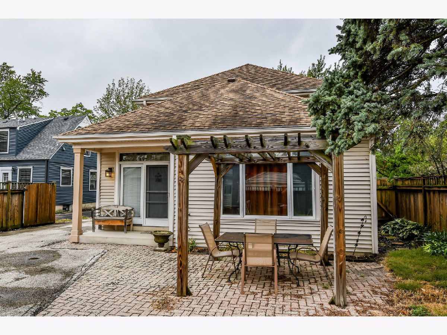
Room Specifics
Total Bedrooms: 4
Bedrooms Above Ground: 4
Bedrooms Below Ground: 0
Dimensions: —
Floor Type: Carpet
Dimensions: —
Floor Type: Carpet
Dimensions: —
Floor Type: Carpet
Full Bathrooms: 4
Bathroom Amenities: Whirlpool,Handicap Shower,Double Sink
Bathroom in Basement: 0
Rooms: Bonus Room,Pantry
Basement Description: Partially Finished
Other Specifics
| 2 | |
| Concrete Perimeter | |
| Asphalt | |
| Patio, Porch | |
| Fenced Yard | |
| 50X126.23 | |
| — | |
| Full | |
| Vaulted/Cathedral Ceilings, Hardwood Floors, First Floor Bedroom, In-Law Arrangement, First Floor Full Bath | |
| Double Oven, Microwave, Dishwasher, Cooktop | |
| Not in DB | |
| Park, Pool, Tennis Court(s), Lake, Sidewalks, Street Lights, Street Paved | |
| — | |
| — | |
| — |
Tax History
| Year | Property Taxes |
|---|---|
| 2021 | $9,975 |
Contact Agent
Nearby Similar Homes
Nearby Sold Comparables
Contact Agent
Listing Provided By
Century 21 Affiliated







