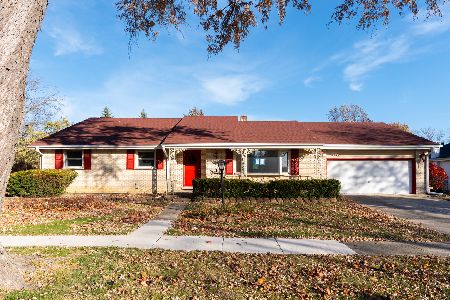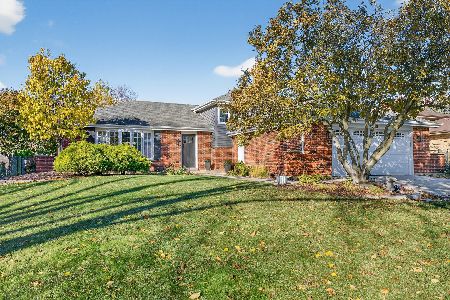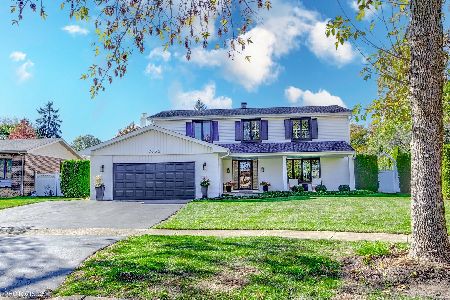7310 Exner Road, Darien, Illinois 60561
$305,000
|
Sold
|
|
| Status: | Closed |
| Sqft: | 2,255 |
| Cost/Sqft: | $140 |
| Beds: | 4 |
| Baths: | 3 |
| Year Built: | 1977 |
| Property Taxes: | $6,897 |
| Days On Market: | 3013 |
| Lot Size: | 0,22 |
Description
Here is your chance to own in the desired Brookhaven Manor Subdivision in Darien. This solid brick Montclare model features a great floor plan and generous sq footage. Oversized family room with brick fireplace. Formal dining room and eating area in the kitchen. Master bedroom suite offers a full private bathroom. 2 Car attached garage and sub-basement offers great storage. Ceramic tiled entry and baths. Tons of cabinet and counter space in the kitchen. Gorgeous brick paver patio and generous sized yard. This home is in walking distance to Eisenhower Junior High School, Birchward Park and Holly Park. Just minutes to I-55 and I-355 expressways. Don't miss out!
Property Specifics
| Single Family | |
| — | |
| — | |
| 1977 | |
| Partial | |
| — | |
| No | |
| 0.22 |
| Du Page | |
| — | |
| 0 / Not Applicable | |
| None | |
| Public | |
| Public Sewer | |
| 09783291 | |
| 0928115012 |
Property History
| DATE: | EVENT: | PRICE: | SOURCE: |
|---|---|---|---|
| 26 Feb, 2018 | Sold | $305,000 | MRED MLS |
| 9 Jan, 2018 | Under contract | $315,000 | MRED MLS |
| — | Last price change | $329,900 | MRED MLS |
| 20 Oct, 2017 | Listed for sale | $339,900 | MRED MLS |
Room Specifics
Total Bedrooms: 4
Bedrooms Above Ground: 4
Bedrooms Below Ground: 0
Dimensions: —
Floor Type: Carpet
Dimensions: —
Floor Type: Carpet
Dimensions: —
Floor Type: Carpet
Full Bathrooms: 3
Bathroom Amenities: —
Bathroom in Basement: 0
Rooms: Breakfast Room
Basement Description: Partially Finished
Other Specifics
| 2 | |
| Concrete Perimeter | |
| — | |
| Patio | |
| — | |
| 76 X 127 | |
| — | |
| Full | |
| — | |
| — | |
| Not in DB | |
| — | |
| — | |
| — | |
| — |
Tax History
| Year | Property Taxes |
|---|---|
| 2018 | $6,897 |
Contact Agent
Nearby Similar Homes
Contact Agent
Listing Provided By
RE/MAX Professionals











