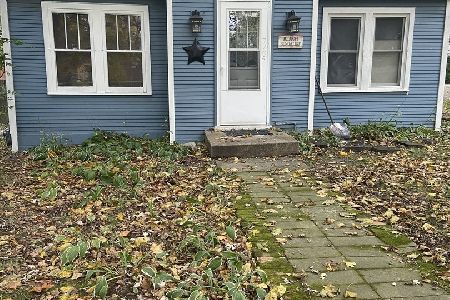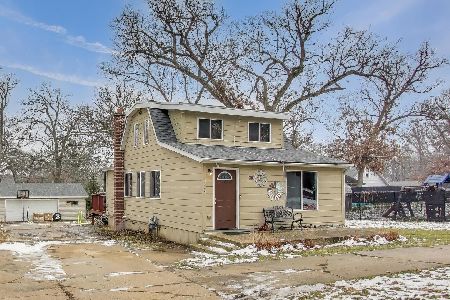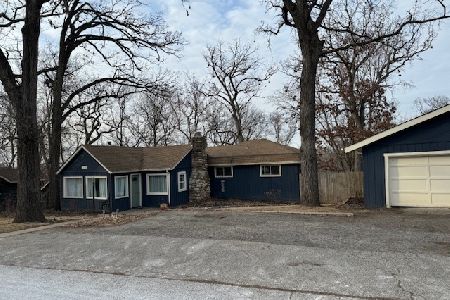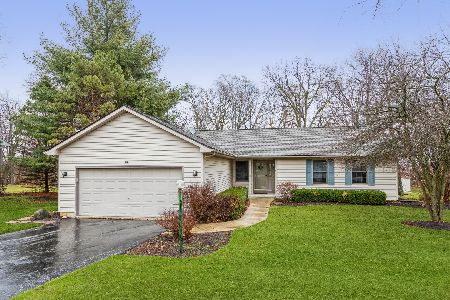7310 Hickory Grove, Wonder Lake, Illinois 60097
$230,000
|
Sold
|
|
| Status: | Closed |
| Sqft: | 2,088 |
| Cost/Sqft: | $105 |
| Beds: | 5 |
| Baths: | 2 |
| Year Built: | 1996 |
| Property Taxes: | $4,227 |
| Days On Market: | 2286 |
| Lot Size: | 0,28 |
Description
Fully remodeled raised ranch with luxurious finishes throughout. Excellent open floor plan features over 2000 sqft of finished living space, 5 bedrooms, two living areas & an office. Updated kitchen includes new solid wood white shaker cabinets, new granite slab counters w/ breakfast bar top, travertine backsplash & new upgraded stainless steel appliances. No carpet in the entire home! Grey wood laminate flooring and tile throughout. Both baths updated! Additional upgrades include new interior 2 panel arched doors, beautiful front door, upgraded tall baseboard, new hot water heater, new furnace/AC, modern light/plumbing fixtures, & fresh 2 tone paint. Amazing park-like backyard with large freshly stained deck & paver patio. Attention has been paid to every detail, you will not be disappointed! Check out the 3D virtual tour! FHA offers welcome!
Property Specifics
| Single Family | |
| — | |
| Bi-Level | |
| 1996 | |
| English | |
| — | |
| No | |
| 0.28 |
| Mc Henry | |
| Parkers Highlands | |
| 70 / Annual | |
| Other | |
| Public | |
| Septic-Private | |
| 10558955 | |
| 0918405009 |
Nearby Schools
| NAME: | DISTRICT: | DISTANCE: | |
|---|---|---|---|
|
Grade School
Harrison Elementary School |
36 | — | |
|
High School
Mchenry High School-west Campus |
156 | Not in DB | |
Property History
| DATE: | EVENT: | PRICE: | SOURCE: |
|---|---|---|---|
| 30 Apr, 2010 | Sold | $175,000 | MRED MLS |
| 23 Mar, 2010 | Under contract | $179,900 | MRED MLS |
| 5 Mar, 2010 | Listed for sale | $179,900 | MRED MLS |
| 19 Dec, 2019 | Sold | $230,000 | MRED MLS |
| 30 Oct, 2019 | Under contract | $219,900 | MRED MLS |
| 26 Oct, 2019 | Listed for sale | $219,900 | MRED MLS |
Room Specifics
Total Bedrooms: 5
Bedrooms Above Ground: 5
Bedrooms Below Ground: 0
Dimensions: —
Floor Type: Wood Laminate
Dimensions: —
Floor Type: Wood Laminate
Dimensions: —
Floor Type: Wood Laminate
Dimensions: —
Floor Type: —
Full Bathrooms: 2
Bathroom Amenities: Soaking Tub
Bathroom in Basement: 1
Rooms: Bedroom 5,Office
Basement Description: Finished
Other Specifics
| 2 | |
| Concrete Perimeter | |
| Asphalt | |
| Deck, Patio, Brick Paver Patio | |
| — | |
| 88X148 110X162 | |
| Unfinished | |
| — | |
| Vaulted/Cathedral Ceilings, Wood Laminate Floors, First Floor Bedroom, First Floor Full Bath | |
| Range, Microwave, Dishwasher, Refrigerator | |
| Not in DB | |
| Street Paved | |
| — | |
| — | |
| — |
Tax History
| Year | Property Taxes |
|---|---|
| 2010 | $4,594 |
| 2019 | $4,227 |
Contact Agent
Nearby Similar Homes
Nearby Sold Comparables
Contact Agent
Listing Provided By
Homesmart Connect LLC








