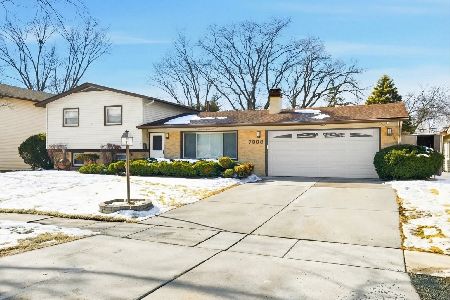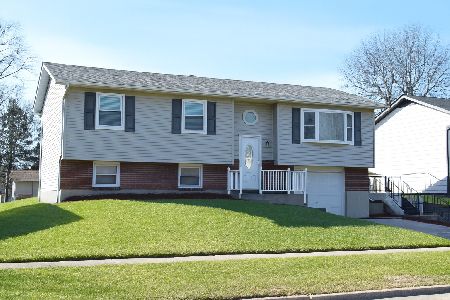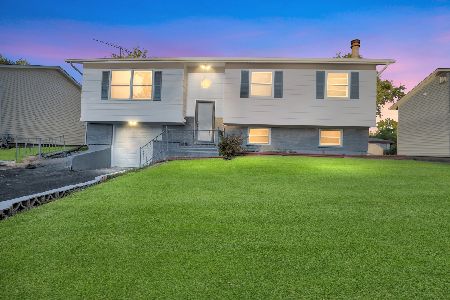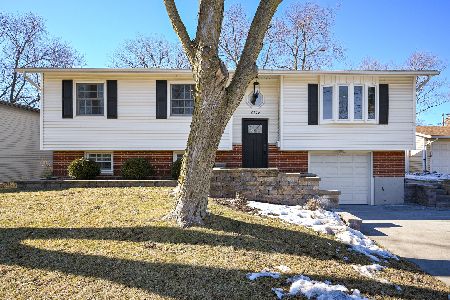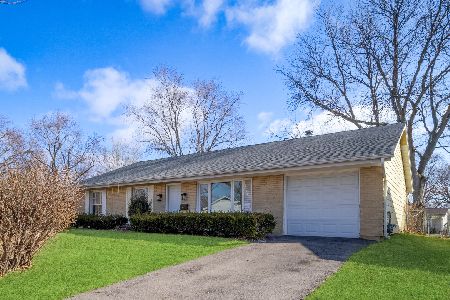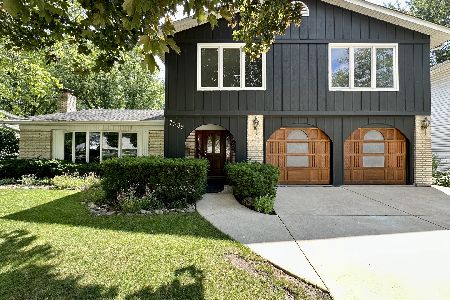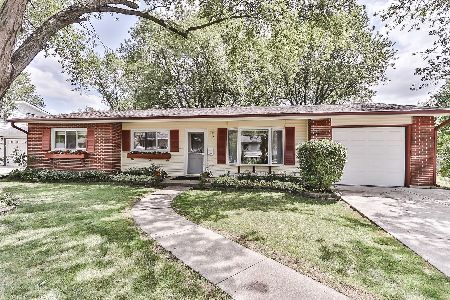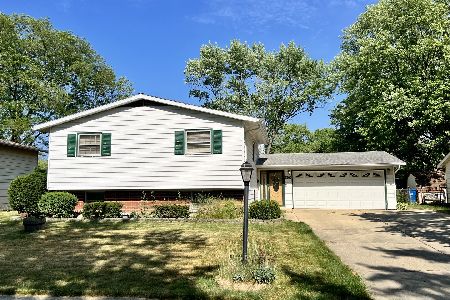7312 Coventry Lane, Hanover Park, Illinois 60133
$252,500
|
Sold
|
|
| Status: | Closed |
| Sqft: | 1,136 |
| Cost/Sqft: | $220 |
| Beds: | 3 |
| Baths: | 2 |
| Year Built: | 1969 |
| Property Taxes: | $4,670 |
| Days On Market: | 2160 |
| Lot Size: | 0,20 |
Description
*Back on market-buyers could not obtain financing. Their loss is your gain!* Welcome home! This fully updated, freshly painted, 3 bedroom ranch offers an open floorplan ideal for entertaining all of your guests. The living room is highlighted with a beautiful fireplace with custom tile accent wall and bay window. In the kitchen you'll love the oversized granite island with slow-closing cabinets for extra storage. Fully equipped with stainless steel appliances and under cabinet lighting, the kitchen is the heart of this home. Oversized baseboards, can lighting, and engineered floors add to the appeal. Dining room fills with natural sunlight from the sliding glass door and bay window. Master suite is complete with half bath, walk in closet, and bonus room perfect for office or nursery. Fully fenced yard with concrete patio makes outdoor entertaining a breeze. Home located in highly sought after district 54 boundaries. Seller is IL licensed agent.
Property Specifics
| Single Family | |
| — | |
| Ranch | |
| 1969 | |
| None | |
| — | |
| No | |
| 0.2 |
| Cook | |
| — | |
| 0 / Not Applicable | |
| None | |
| Public | |
| Public Sewer | |
| 10679439 | |
| 07304140160000 |
Nearby Schools
| NAME: | DISTRICT: | DISTANCE: | |
|---|---|---|---|
|
Grade School
Anne Fox Elementary School |
54 | — | |
|
Middle School
Jane Addams Junior High School |
54 | Not in DB | |
|
High School
Hoffman Estates High School |
211 | Not in DB | |
Property History
| DATE: | EVENT: | PRICE: | SOURCE: |
|---|---|---|---|
| 12 Oct, 2018 | Sold | $225,000 | MRED MLS |
| 8 Sep, 2018 | Under contract | $225,000 | MRED MLS |
| 17 Aug, 2018 | Listed for sale | $225,000 | MRED MLS |
| 1 Jun, 2020 | Sold | $252,500 | MRED MLS |
| 1 Apr, 2020 | Under contract | $250,000 | MRED MLS |
| 30 Mar, 2020 | Listed for sale | $250,000 | MRED MLS |
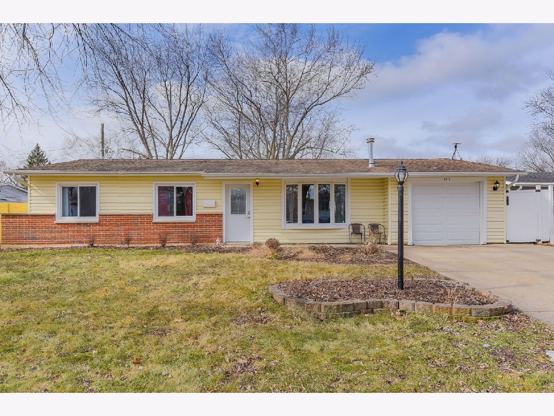
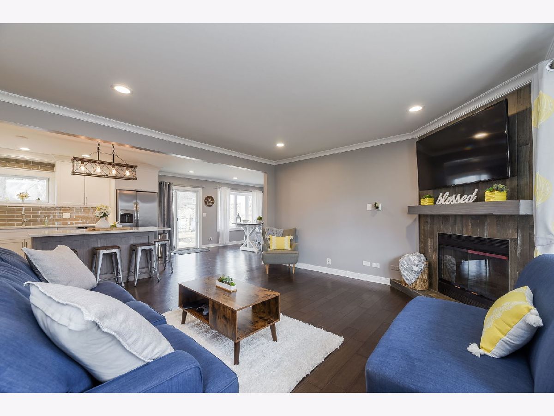
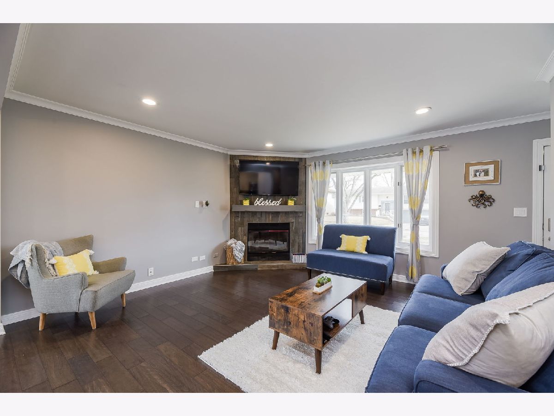
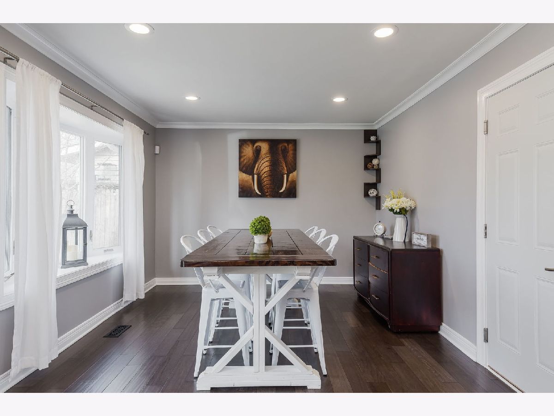
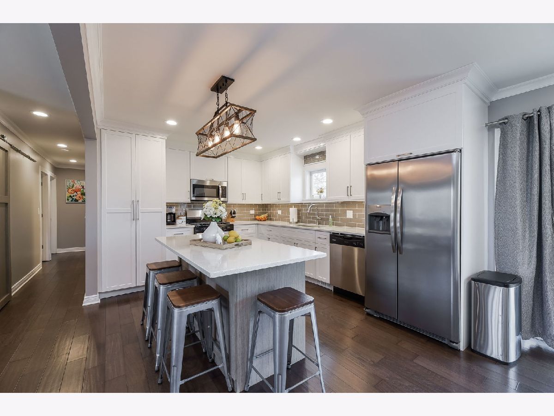
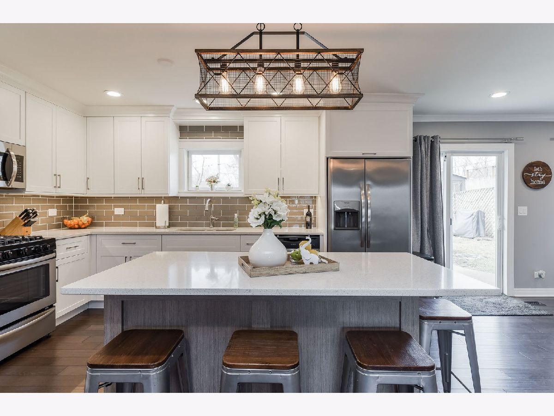
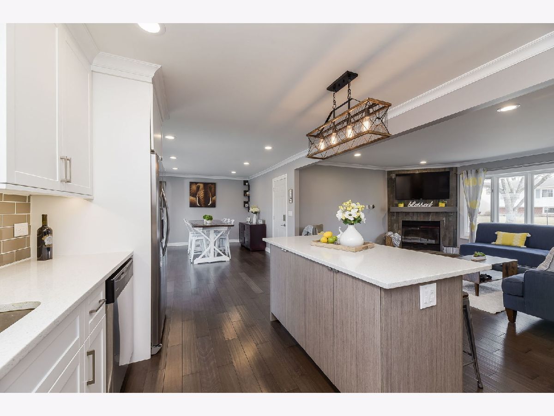
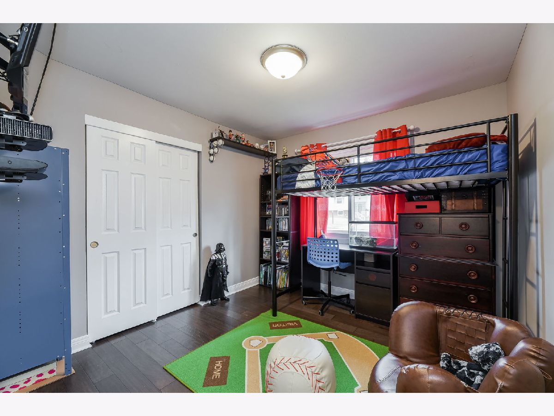
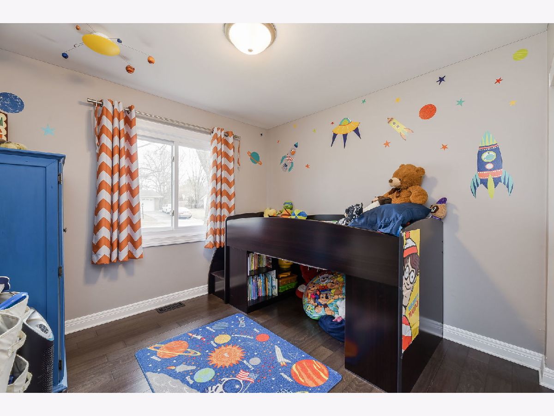
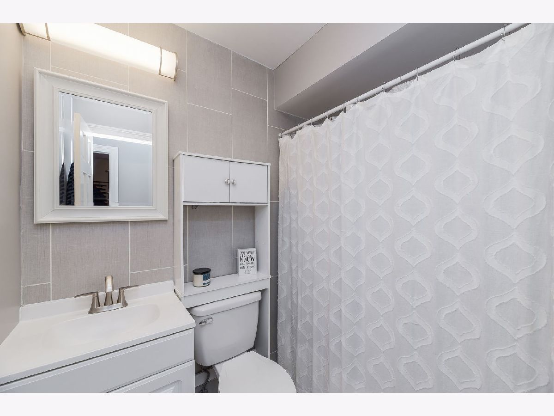
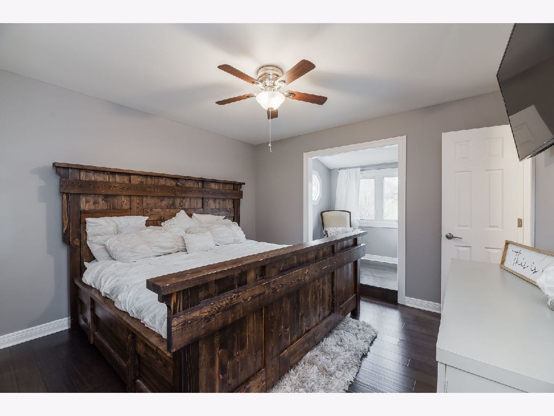
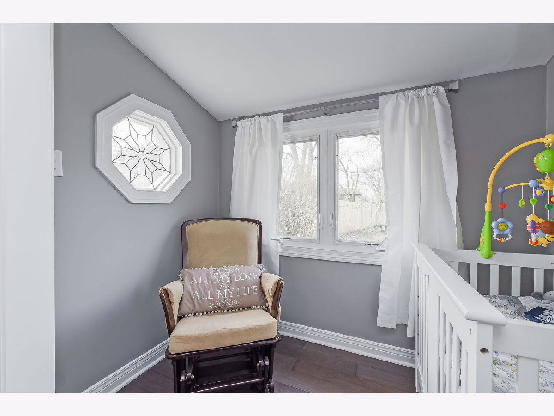
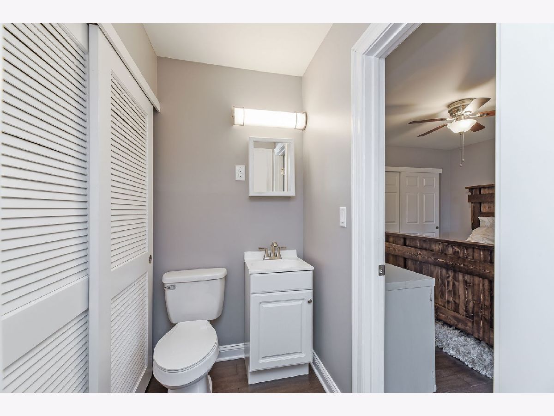
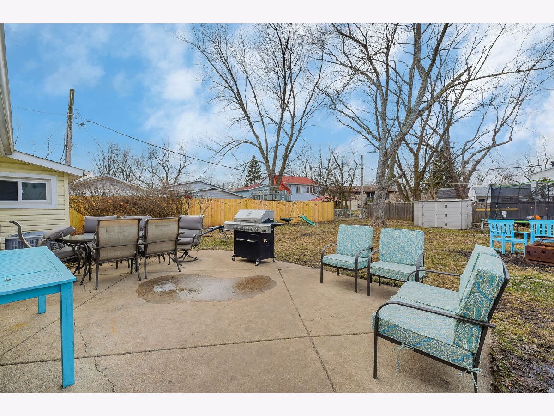
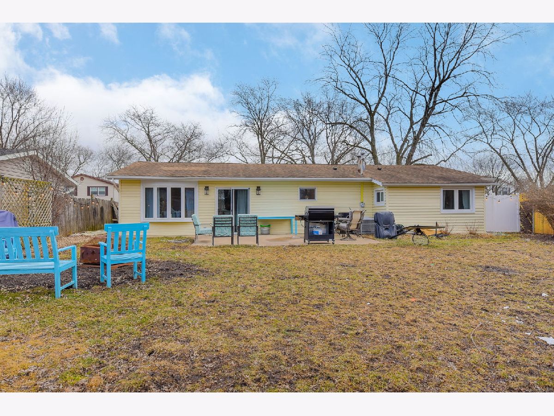
Room Specifics
Total Bedrooms: 3
Bedrooms Above Ground: 3
Bedrooms Below Ground: 0
Dimensions: —
Floor Type: Wood Laminate
Dimensions: —
Floor Type: Wood Laminate
Full Bathrooms: 2
Bathroom Amenities: —
Bathroom in Basement: 0
Rooms: Utility Room-1st Floor,Bonus Room
Basement Description: Slab
Other Specifics
| 1 | |
| Concrete Perimeter | |
| Concrete | |
| Patio | |
| — | |
| 76X145X48X133 | |
| — | |
| Half | |
| First Floor Bedroom, First Floor Laundry, First Floor Full Bath | |
| Range, Microwave, Dishwasher, Refrigerator, Washer, Dryer | |
| Not in DB | |
| Curbs, Sidewalks, Street Paved | |
| — | |
| — | |
| Wood Burning |
Tax History
| Year | Property Taxes |
|---|---|
| 2018 | $4,615 |
| 2020 | $4,670 |
Contact Agent
Nearby Similar Homes
Nearby Sold Comparables
Contact Agent
Listing Provided By
Fathom Realty IL LLC

