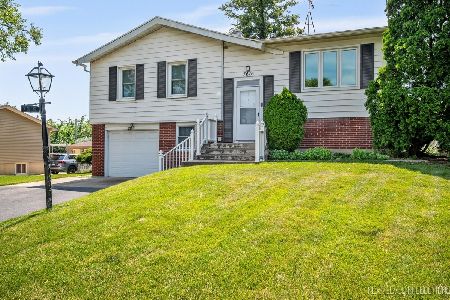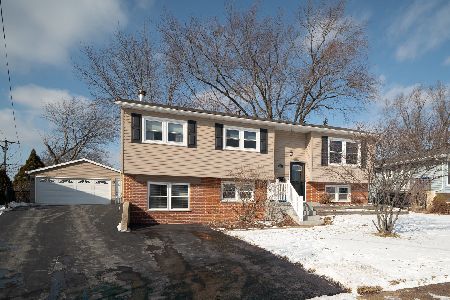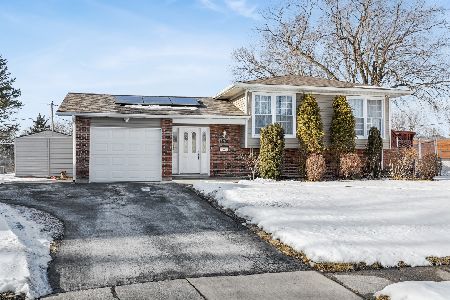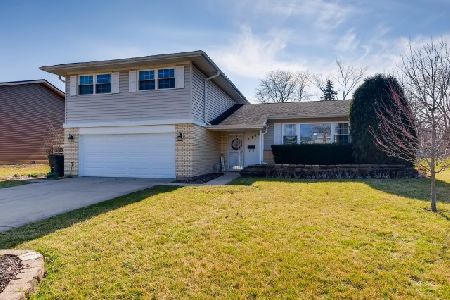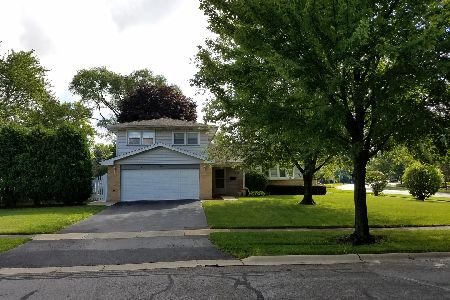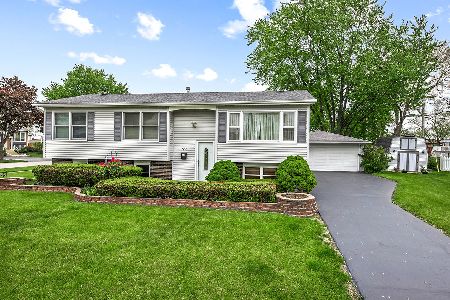7312 Hawthorne Avenue, Woodridge, Illinois 60517
$258,900
|
Sold
|
|
| Status: | Closed |
| Sqft: | 1,878 |
| Cost/Sqft: | $138 |
| Beds: | 5 |
| Baths: | 2 |
| Year Built: | 1965 |
| Property Taxes: | $6,718 |
| Days On Market: | 2410 |
| Lot Size: | 0,21 |
Description
Beautifully updated 5 bedroom raised ranch on quiet street surrounded by mature trees! Home has been freshly painted throughout! Gleaming hardwood flooring on main level with 3 large bedrooms and updated kitchen with on-trend newer gray wood laminate flooring and NEW stainless stove and refrigerator (2018). Finished lower level with spacious family room and 2 additional bedrooms and brand NEW carpeting! Main level bathroom has been remodeled. NEW HVAC (2019), NEW hot water heater (2017), NEWER Roof (2014). Wonderful deck with views of the private backyard - perfect place for entertaining and family BBQs! Detached 2 car garage and storage shed. There's even a brand NEW front storm door. Nothing to do but move right in to this turn key home in a fabulous neighborhood close to schools, parks, shopping, dining and the Metra with easy access to I-355 and 75th St.! This is a fantastic opportunity to own a fabulous home in Woodridge - SO much value here! This one is a 10+++!!
Property Specifics
| Single Family | |
| — | |
| Bi-Level | |
| 1965 | |
| Full | |
| — | |
| No | |
| 0.21 |
| Du Page | |
| Highlands | |
| 0 / Not Applicable | |
| None | |
| Public | |
| Public Sewer | |
| 10462202 | |
| 0825107036 |
Nearby Schools
| NAME: | DISTRICT: | DISTANCE: | |
|---|---|---|---|
|
Grade School
Edgewood Elementary School |
68 | — | |
|
Middle School
Thomas Jefferson Junior High Sch |
68 | Not in DB | |
|
High School
South High School |
99 | Not in DB | |
Property History
| DATE: | EVENT: | PRICE: | SOURCE: |
|---|---|---|---|
| 13 Sep, 2019 | Sold | $258,900 | MRED MLS |
| 31 Jul, 2019 | Under contract | $259,900 | MRED MLS |
| 26 Jul, 2019 | Listed for sale | $259,900 | MRED MLS |
Room Specifics
Total Bedrooms: 5
Bedrooms Above Ground: 5
Bedrooms Below Ground: 0
Dimensions: —
Floor Type: Hardwood
Dimensions: —
Floor Type: Hardwood
Dimensions: —
Floor Type: Carpet
Dimensions: —
Floor Type: —
Full Bathrooms: 2
Bathroom Amenities: —
Bathroom in Basement: 1
Rooms: Bedroom 5
Basement Description: Finished
Other Specifics
| 2 | |
| Concrete Perimeter | |
| Concrete | |
| Deck | |
| — | |
| 9119 | |
| — | |
| None | |
| Hardwood Floors | |
| — | |
| Not in DB | |
| Park, Curbs, Sidewalks, Street Lights, Street Paved | |
| — | |
| — | |
| — |
Tax History
| Year | Property Taxes |
|---|---|
| 2019 | $6,718 |
Contact Agent
Nearby Similar Homes
Nearby Sold Comparables
Contact Agent
Listing Provided By
Redfin Corporation

