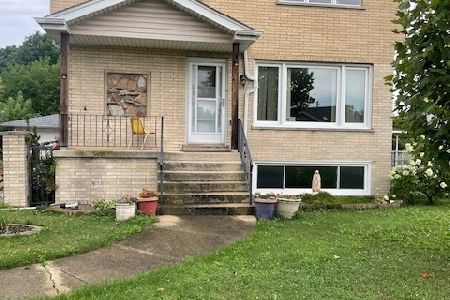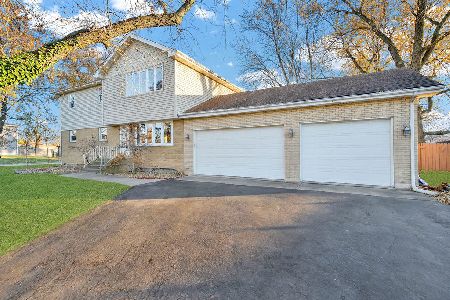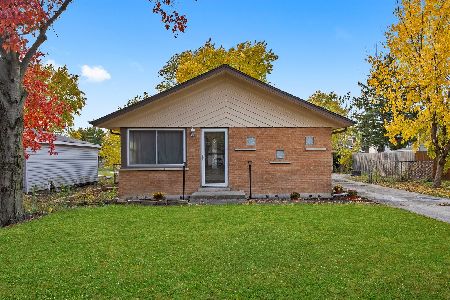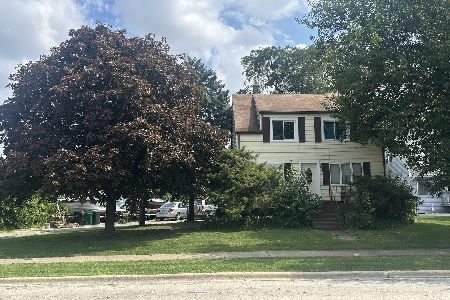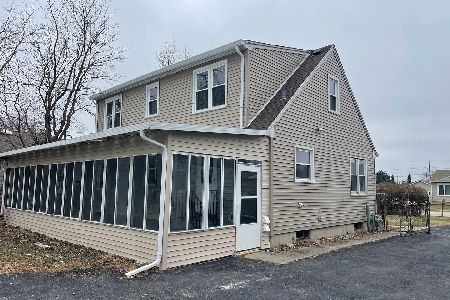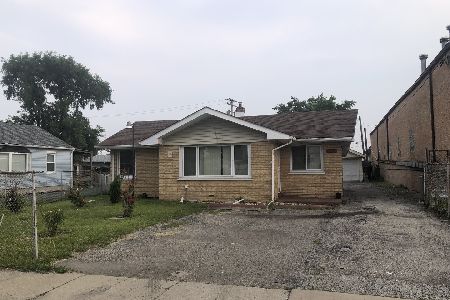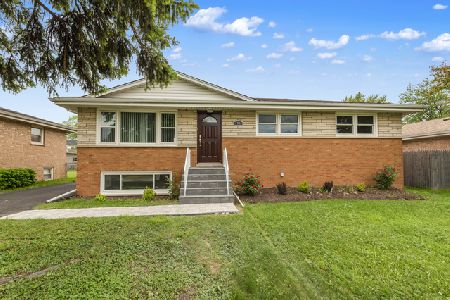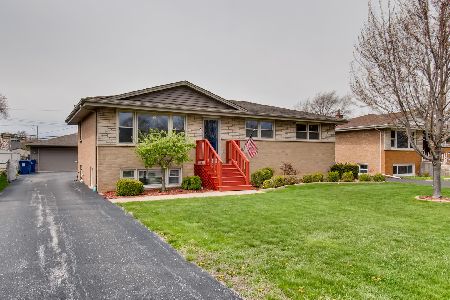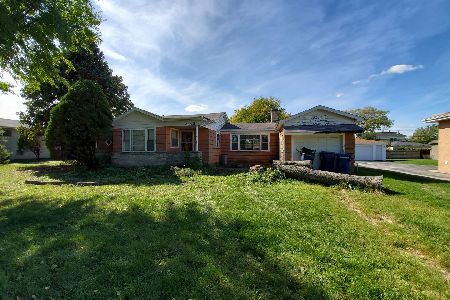7312 Thomas Avenue, Bridgeview, Illinois 60455
$370,000
|
Sold
|
|
| Status: | Closed |
| Sqft: | 1,142 |
| Cost/Sqft: | $324 |
| Beds: | 3 |
| Baths: | 2 |
| Year Built: | 1962 |
| Property Taxes: | $7,283 |
| Days On Market: | 290 |
| Lot Size: | 0,00 |
Description
This gorgeous, completely remodeled raised ranch is an effortless blend of style & comfort - the perfect home for an easy everyday lifestyle. Just about every inch of this home has been improved over the years, with quality upgrades around every corner such as extra-wide 5.5" white trim; white arched 2-panel doors; recessed lighting; hardwood & luxury vinyl floors; & upgraded light fixtures! This spacious home also features a stunning kitchen, two full remodeled bathrooms, & a full, FINISHED basement! You are welcomed into the home into the large living room filled with natural sunlight from the large picture window. With a partial wall that was removed, the living room seamlessly opens up to the kitchen - a layout that's perfect for entertaining! The kitchen features abundant off-white, raised-panel 42" cabinetry with crown molding & under-cabinet lighting; wood grain, wide-plank luxury vinyl flooring; sleek quartz countertops & added peninsula; newer stainless steel appliances; designer glass tile backsplash; recessed lighting; & windows overlooking the backyard. The main floor also features three spacious bedrooms & two FULL bathrooms. The full, finished, English basement offers even more living space in a spacious family room with wood grain, wide-plank luxury vinyl flooring, & recessed lighting. Also in the basement is an additional two bedrooms - great for guests and/or a home office! The laundry room is in the basement & features easy access to the mechanicals. This home also offers an incredible backyard oasis - with a full, wooden privacy fence enclosing the yard; stone patio with added pergola; extended asphalt driveway for an abundance of parking; spacious two-car garage; & plenty of green space to enjoy! The home has so many "NEW" things, including: new whole house Generac generator (2022), new oven (2025), new fridge (2023), newer architectural shingle roof (both house & garage), newer windows throughout, newer plumbing, updated 100 amp electrical, newer extended asphalt driveway, newer furnace, & newer water heater. Located on a great street close to extensive shopping, dining, & transportation options! And, no need to worry about event traffic! On days of events at the stadium the streets are completely closed off except for residents. Do not miss out on this incredible home!
Property Specifics
| Single Family | |
| — | |
| — | |
| 1962 | |
| — | |
| RANCH | |
| No | |
| — |
| Cook | |
| — | |
| — / Not Applicable | |
| — | |
| — | |
| — | |
| 12325565 | |
| 18252120160000 |
Nearby Schools
| NAME: | DISTRICT: | DISTANCE: | |
|---|---|---|---|
|
High School
Argo Community High School |
217 | Not in DB | |
Property History
| DATE: | EVENT: | PRICE: | SOURCE: |
|---|---|---|---|
| 26 Jun, 2019 | Sold | $150,000 | MRED MLS |
| 21 May, 2019 | Under contract | $171,000 | MRED MLS |
| 1 May, 2019 | Listed for sale | $171,000 | MRED MLS |
| 8 Jul, 2020 | Sold | $284,800 | MRED MLS |
| 8 Jun, 2020 | Under contract | $284,800 | MRED MLS |
| 6 Jun, 2020 | Listed for sale | $284,800 | MRED MLS |
| 9 May, 2025 | Sold | $370,000 | MRED MLS |
| 3 Apr, 2025 | Under contract | $370,000 | MRED MLS |
| 31 Mar, 2025 | Listed for sale | $370,000 | MRED MLS |
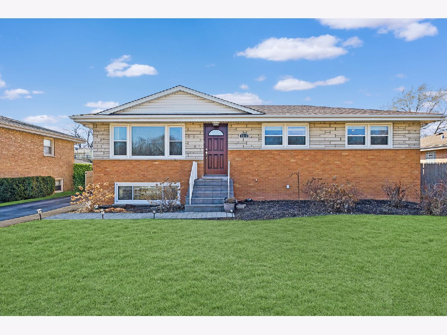
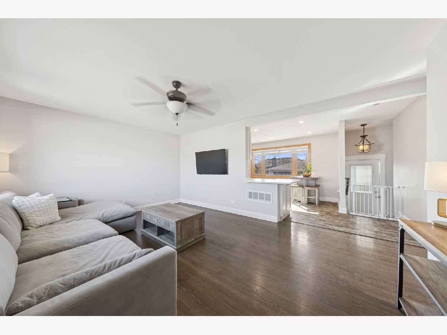
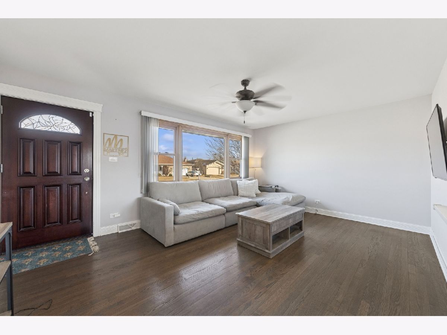
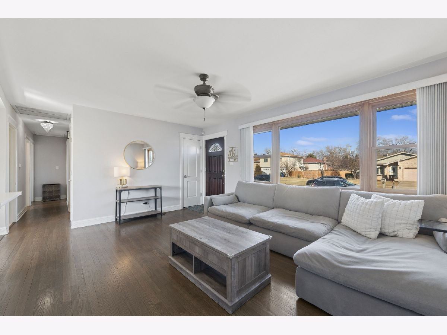
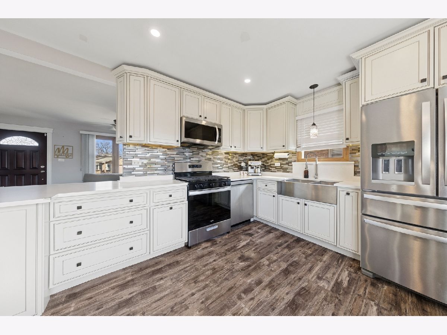
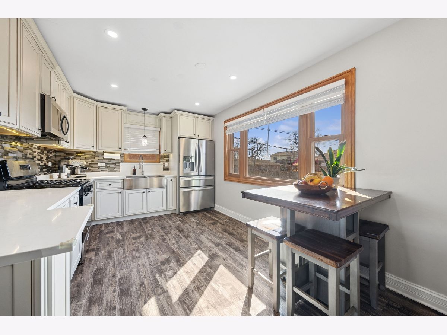
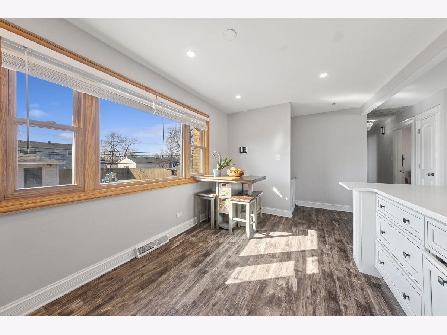
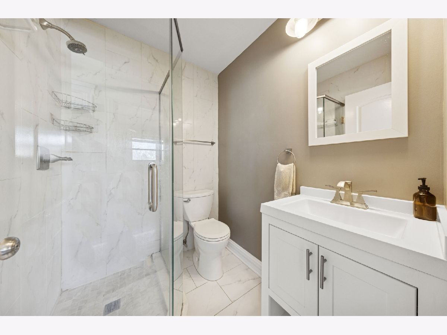
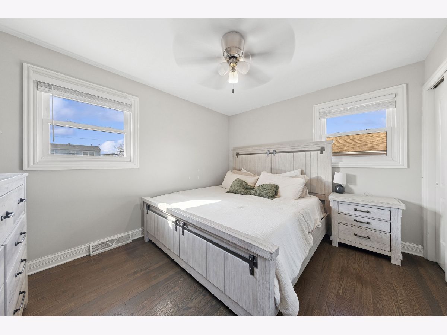
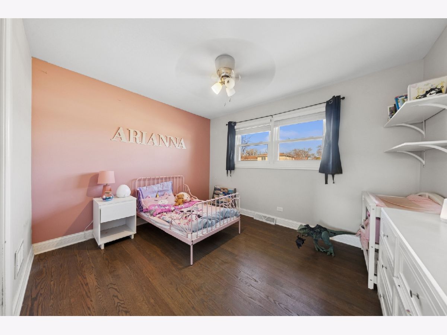
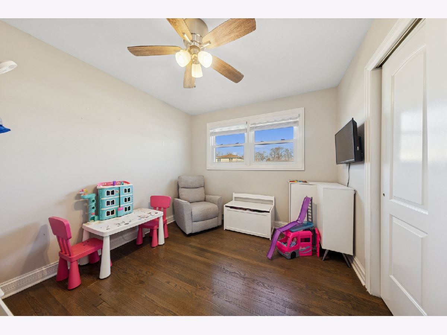
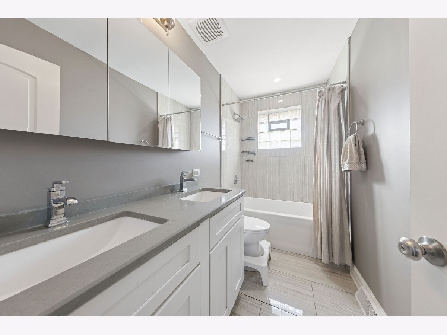
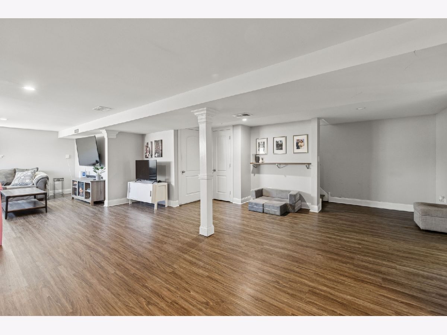
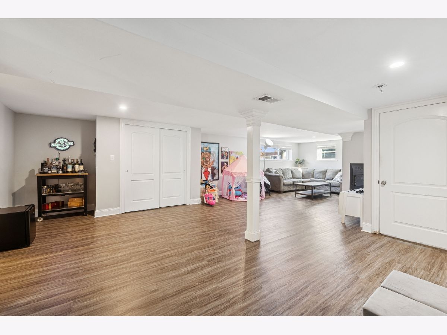
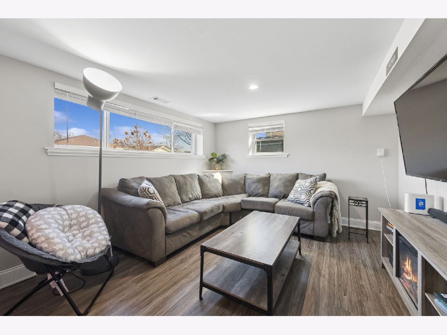
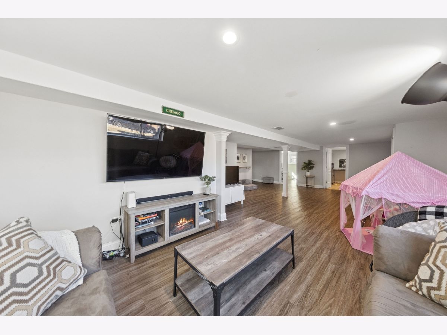
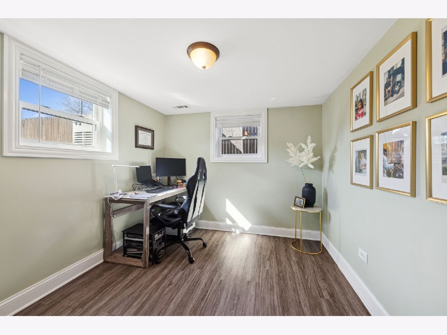
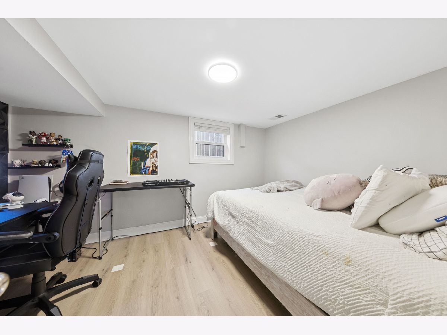
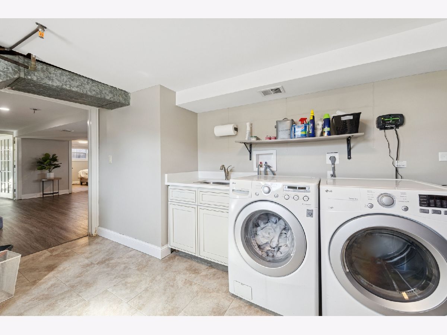
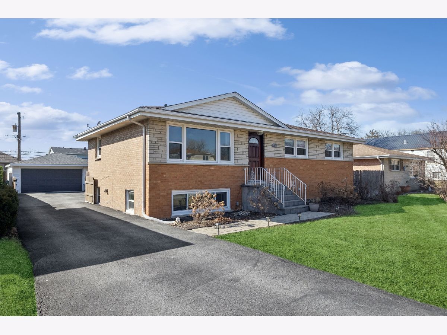
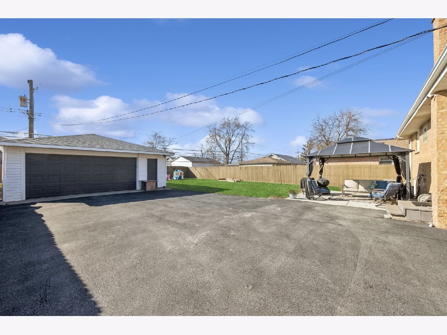
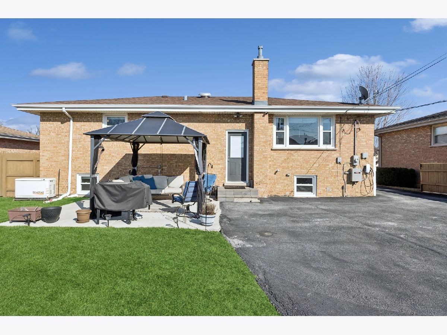
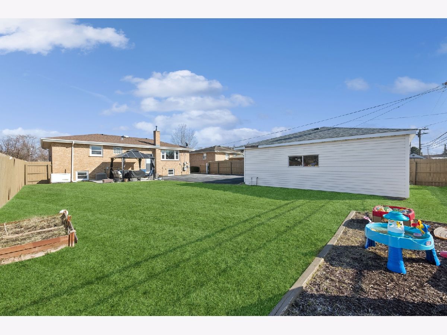
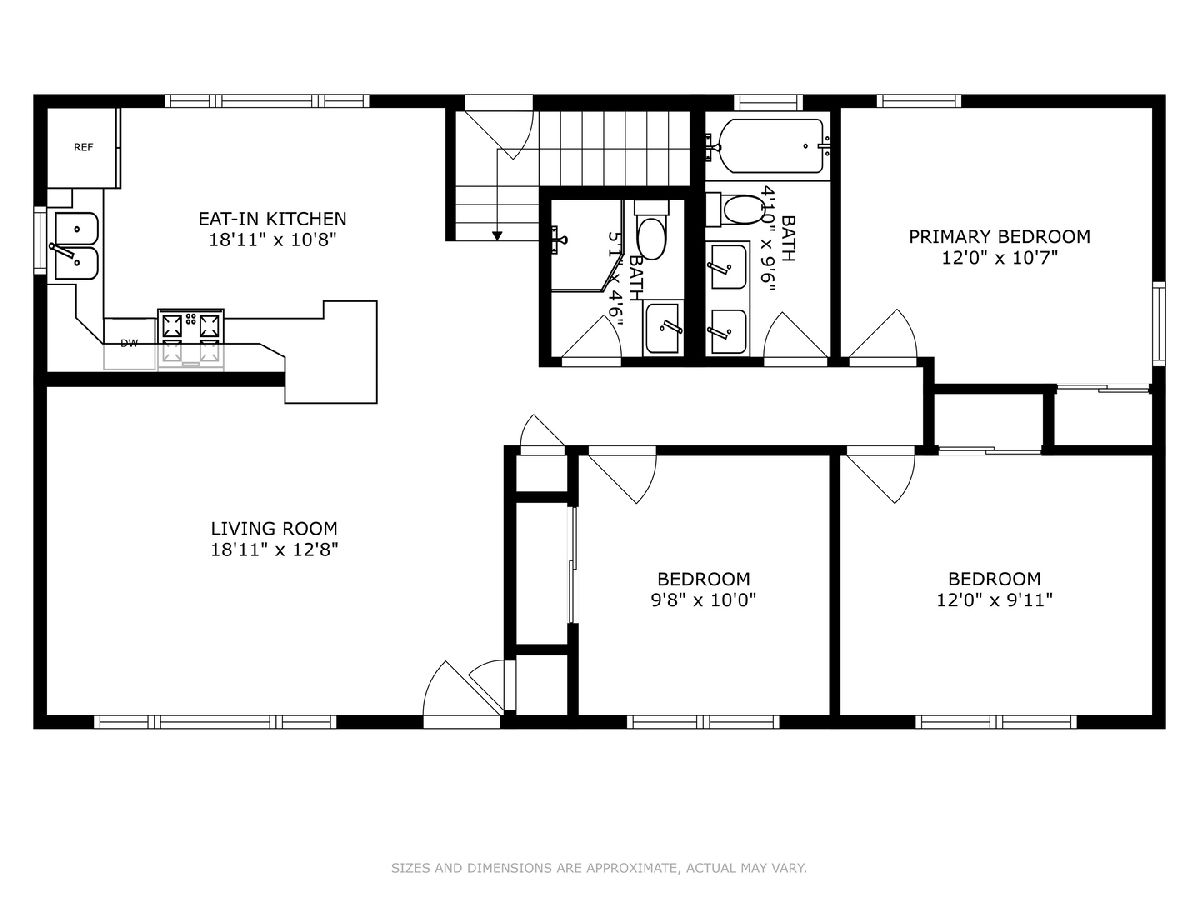
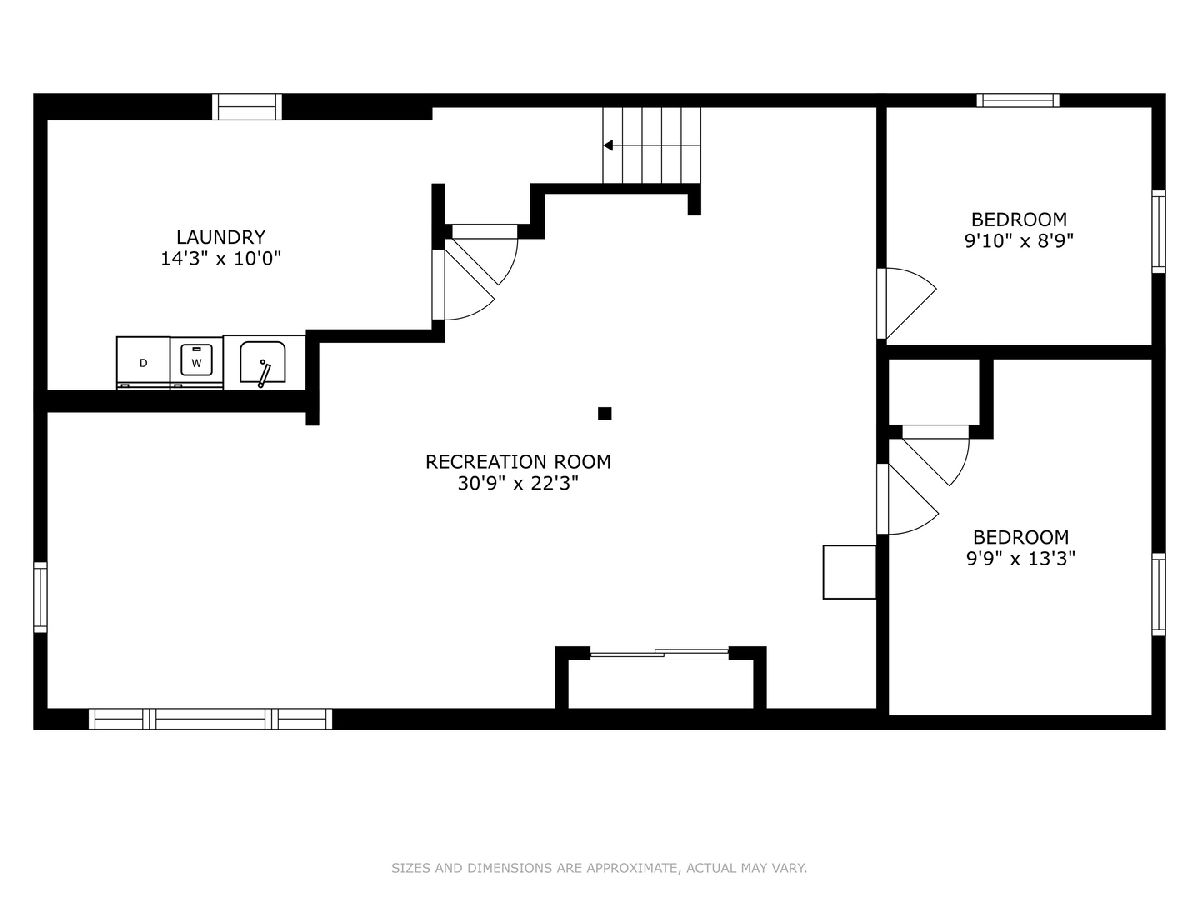
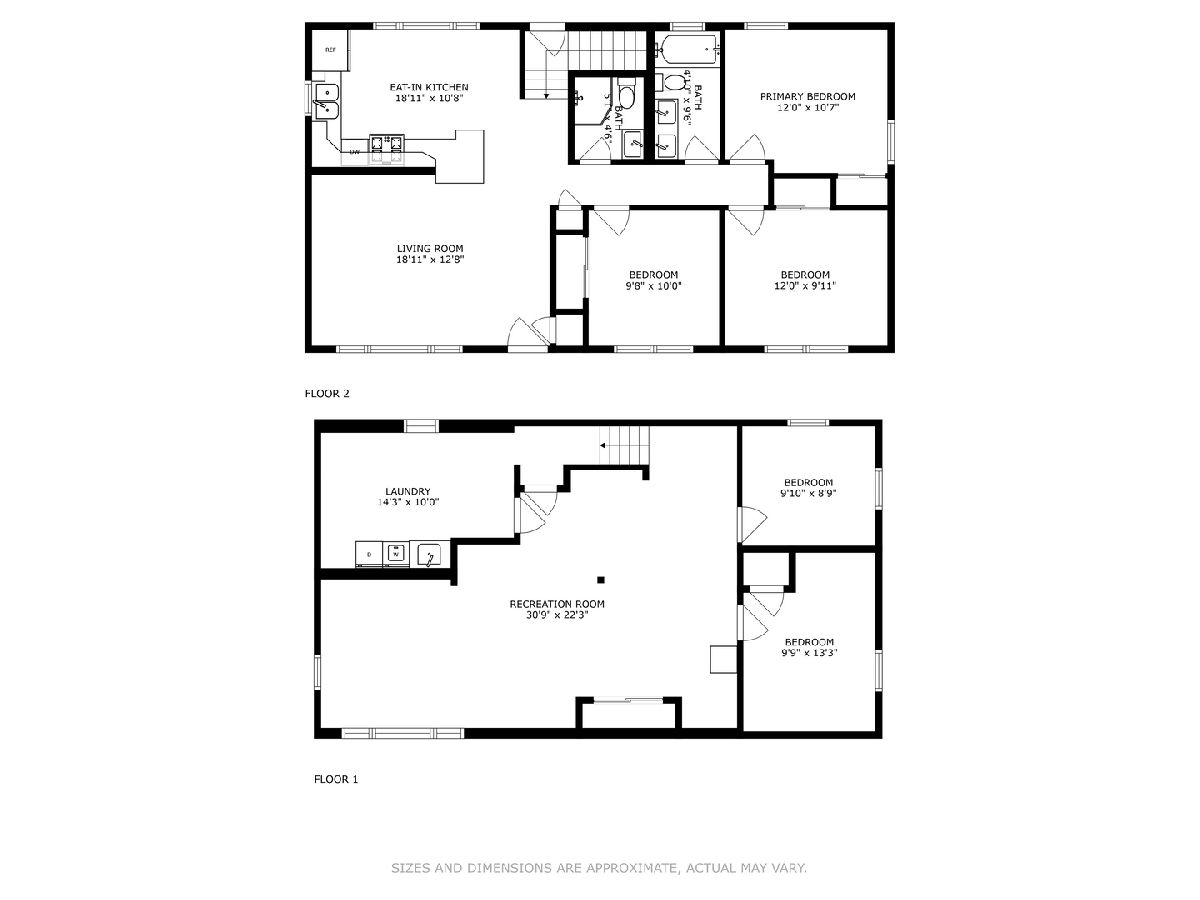
Room Specifics
Total Bedrooms: 5
Bedrooms Above Ground: 3
Bedrooms Below Ground: 2
Dimensions: —
Floor Type: —
Dimensions: —
Floor Type: —
Dimensions: —
Floor Type: —
Dimensions: —
Floor Type: —
Full Bathrooms: 2
Bathroom Amenities: Separate Shower,Double Sink,Soaking Tub
Bathroom in Basement: 0
Rooms: —
Basement Description: —
Other Specifics
| 2 | |
| — | |
| — | |
| — | |
| — | |
| 60 X 132 | |
| — | |
| — | |
| — | |
| — | |
| Not in DB | |
| — | |
| — | |
| — | |
| — |
Tax History
| Year | Property Taxes |
|---|---|
| 2019 | $6,825 |
| 2020 | $1,497 |
| 2025 | $7,283 |
Contact Agent
Nearby Similar Homes
Nearby Sold Comparables
Contact Agent
Listing Provided By
Realty Executives Elite

