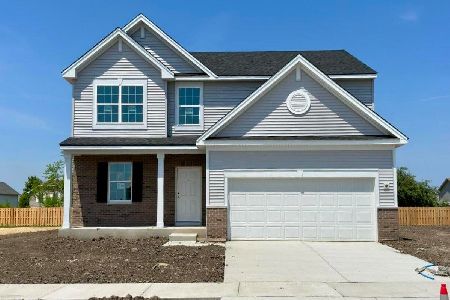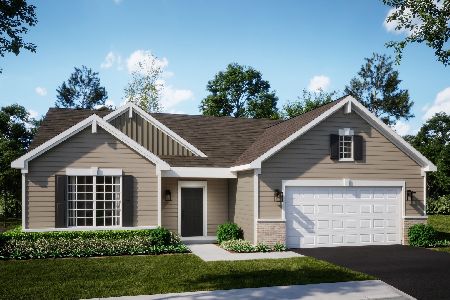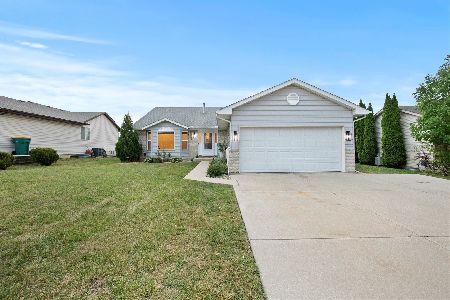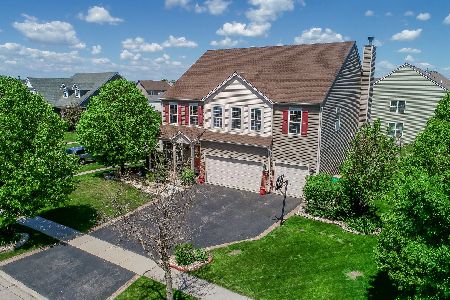7312 Yorkshire Street, Joliet, Illinois 60431
$449,000
|
Sold
|
|
| Status: | Closed |
| Sqft: | 3,621 |
| Cost/Sqft: | $124 |
| Beds: | 4 |
| Baths: | 5 |
| Year Built: | 2007 |
| Property Taxes: | $9,459 |
| Days On Market: | 1037 |
| Lot Size: | 0,22 |
Description
**MINOOKA SCHOOLS** Exceptional 4 BEDROOM 5 BATH home in NEUSTONESHIRE SUBDIVISION on a beautiful pond!! Full Finished WALK OUT BASEMENT with everything for the outdoor enthusiast or entertainer. Over 5100 SQ FT of living space. 3600 on the main levels LIVING ROOM, DINING ROOM, **PRIVATE OFFICE/or prefect for a private first floor (5th) Bedroom with Full Bath** Spacious Family Room with Beautiful Wood Burning Fireplace and Pond views!! 4 Large BEDROOMS up stairs with tons of closet space in all bedrooms... Plus a very spacious Loft/2nd TV Area... Exceptionally LARGE MASTER SUITE with a huge Walk in Closet + Private Bath .... 2 Additional Full Bathrooms upstairs one JACK/JILL Bath the joins 2 bedrooms!!! **Full Kitchen with Granite Counters, Walk in Pantry, Double Oven, Island with Large Breakfast Bar looking out at the pond** INCREDIBLE FINISHED WALK OUT BASEMENT has a Bar with 2 TV to watch all your Sports.. plus an outdoor hook up for enjoying TV outdoors on the Patio!!! Large Exercise Room, Full Bathroom and Shower is Perfect for enjoying your Pool. Tons of Bright Windows in the Basement to enjoy your Pond Views or watch Great Fishing action form your own home!!! Plus community Bike path goes along the back yard, Cul-De-Sac Lot, Golf Turf Matts for Hitting Balls, Direct Gas line hook up for Grilling and so much more!!!!
Property Specifics
| Single Family | |
| — | |
| — | |
| 2007 | |
| — | |
| — | |
| Yes | |
| 0.22 |
| Kendall | |
| Neustoneshire | |
| 250 / Annual | |
| — | |
| — | |
| — | |
| 11708737 | |
| 0901204019 |
Nearby Schools
| NAME: | DISTRICT: | DISTANCE: | |
|---|---|---|---|
|
High School
Minooka Community High School |
111 | Not in DB | |
Property History
| DATE: | EVENT: | PRICE: | SOURCE: |
|---|---|---|---|
| 19 Dec, 2008 | Sold | $320,000 | MRED MLS |
| 26 Nov, 2008 | Under contract | $350,000 | MRED MLS |
| — | Last price change | $374,900 | MRED MLS |
| 28 Mar, 2008 | Listed for sale | $425,108 | MRED MLS |
| 13 Apr, 2023 | Sold | $449,000 | MRED MLS |
| 25 Feb, 2023 | Under contract | $449,000 | MRED MLS |
| 14 Feb, 2023 | Listed for sale | $449,000 | MRED MLS |
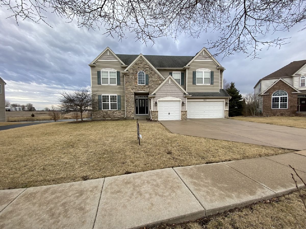
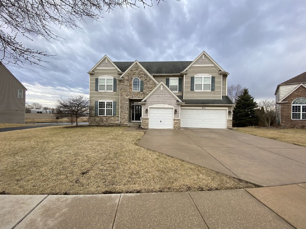
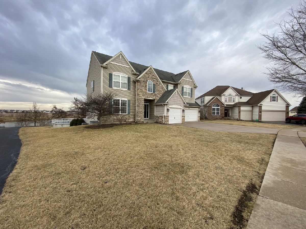
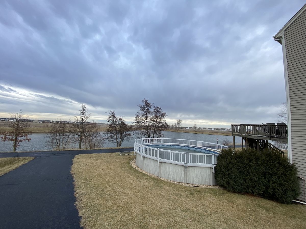
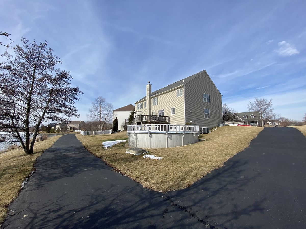
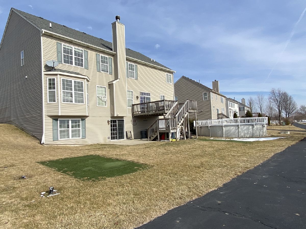
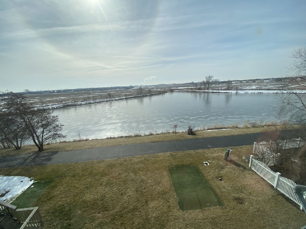
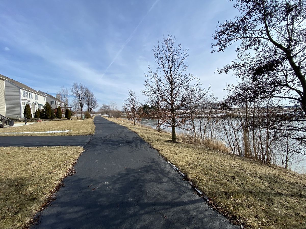
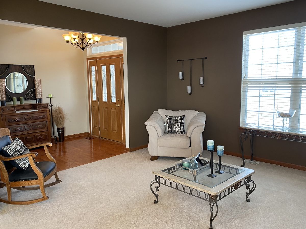
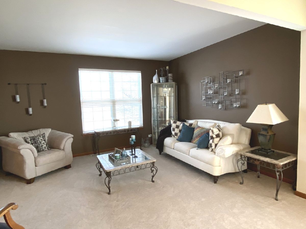
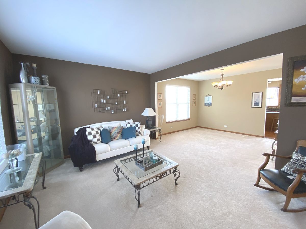
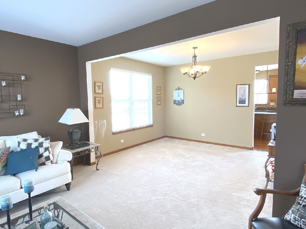
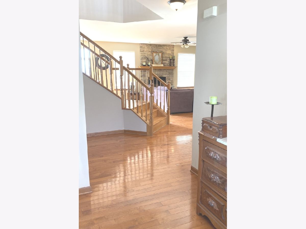
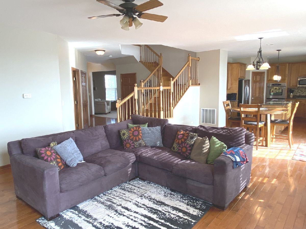
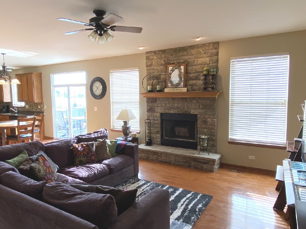
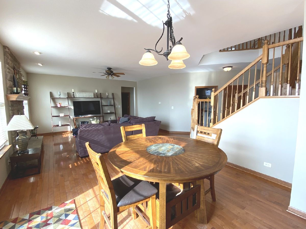
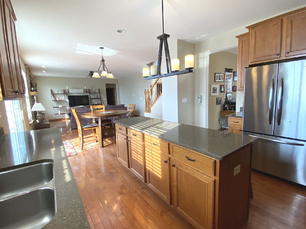
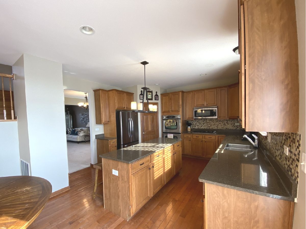
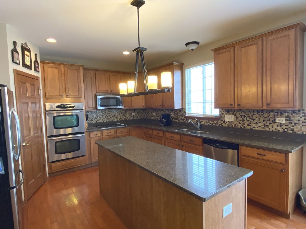
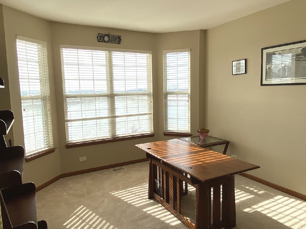
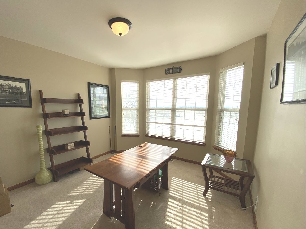
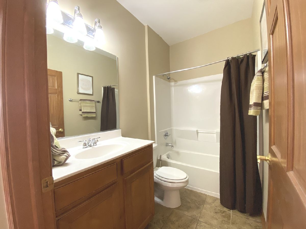
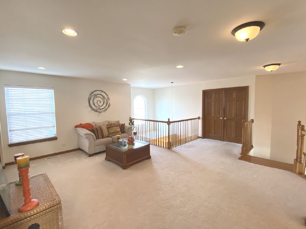
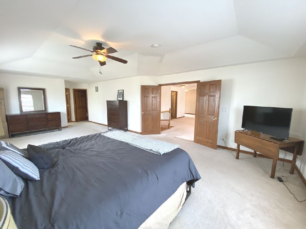
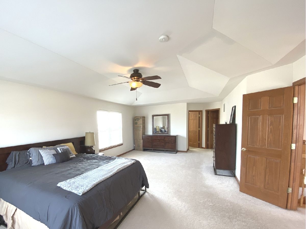
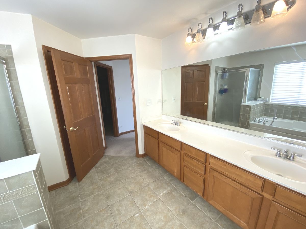
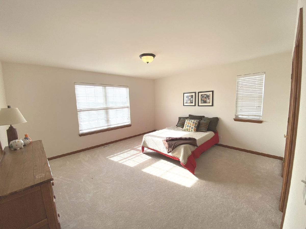
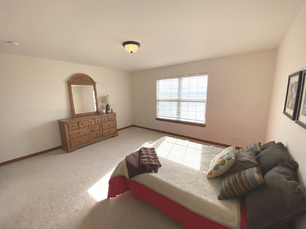
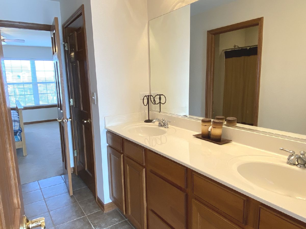
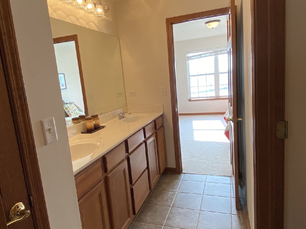
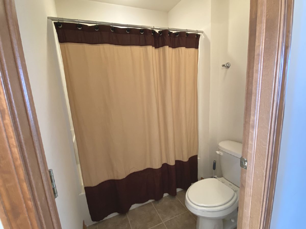
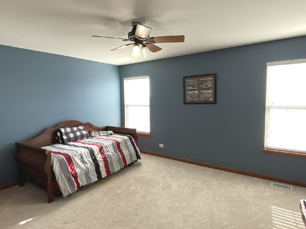
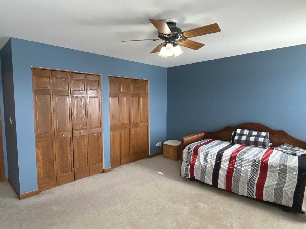
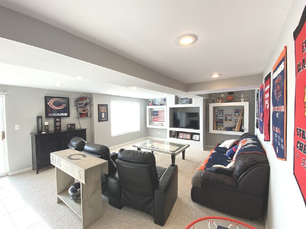
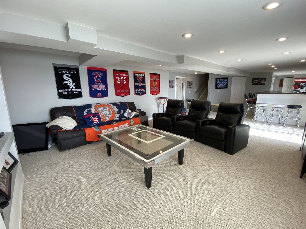
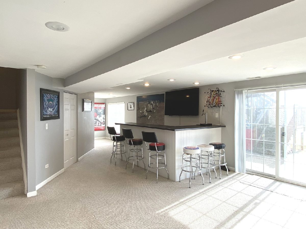
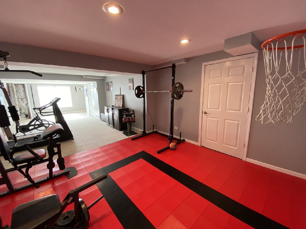
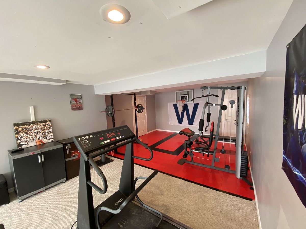
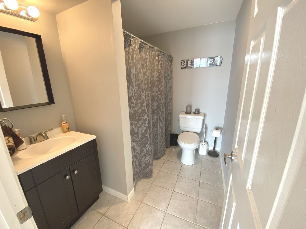
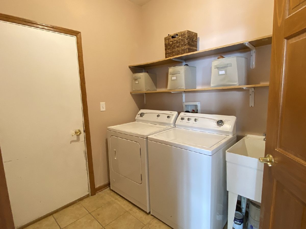
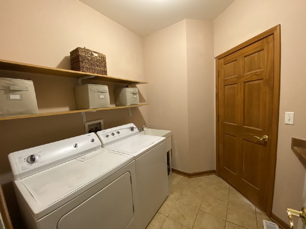
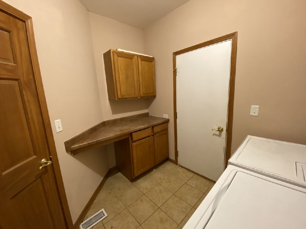
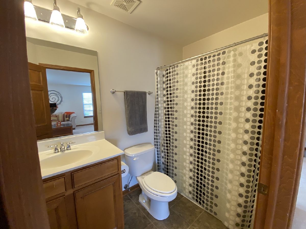
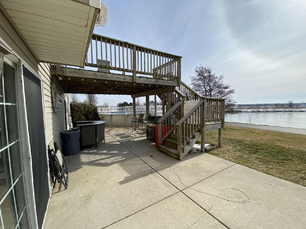
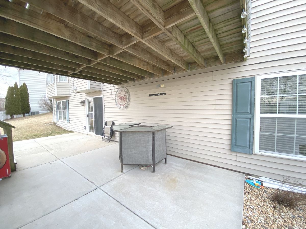
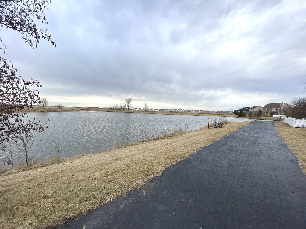
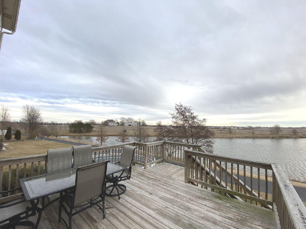
Room Specifics
Total Bedrooms: 4
Bedrooms Above Ground: 4
Bedrooms Below Ground: 0
Dimensions: —
Floor Type: —
Dimensions: —
Floor Type: —
Dimensions: —
Floor Type: —
Full Bathrooms: 5
Bathroom Amenities: —
Bathroom in Basement: 1
Rooms: —
Basement Description: Finished,Concrete (Basement),Rec/Family Area,Storage Space
Other Specifics
| 3 | |
| — | |
| Concrete | |
| — | |
| — | |
| 51X125X100X113 | |
| — | |
| — | |
| — | |
| — | |
| Not in DB | |
| — | |
| — | |
| — | |
| — |
Tax History
| Year | Property Taxes |
|---|---|
| 2023 | $9,459 |
Contact Agent
Nearby Similar Homes
Nearby Sold Comparables
Contact Agent
Listing Provided By
RE/MAX Ultimate Professionals

