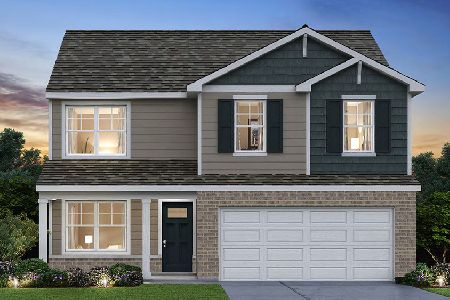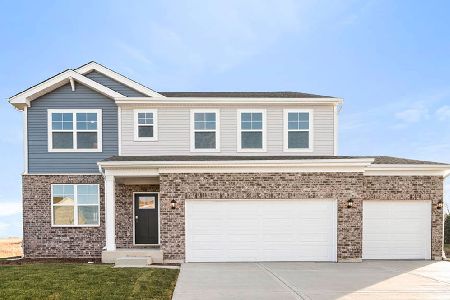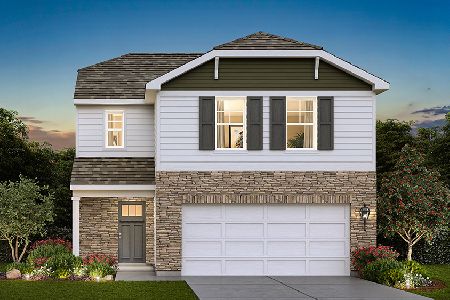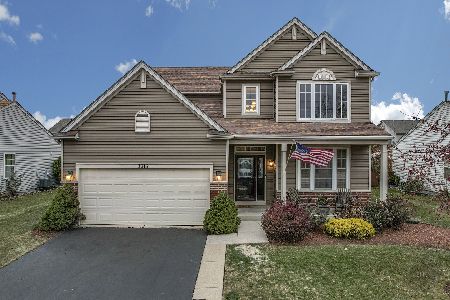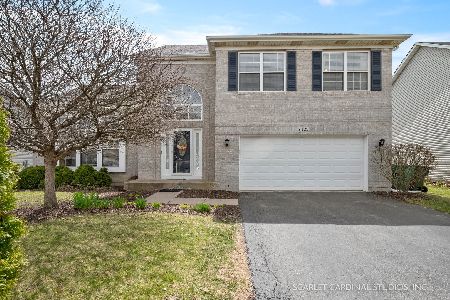7313 Fordham Lane, Plainfield, Illinois 60586
$349,000
|
Sold
|
|
| Status: | Closed |
| Sqft: | 1,968 |
| Cost/Sqft: | $178 |
| Beds: | 3 |
| Baths: | 4 |
| Year Built: | 2005 |
| Property Taxes: | $6,408 |
| Days On Market: | 1187 |
| Lot Size: | 0,17 |
Description
CLUBHOUSE, RESORT LIVING FOR THE ENTIRE FAMILY! This move-in ready, family home features a formal living & dining room, new hardwood floors on the entire main level and a spacious mudroom/laundry area with tile flooring. The updated gourmet kitchen has new SS appliances, granite countertops and a tile backsplash, walk-in pantry, new garbage disposal and reverse osmosis water filter system. Family room features a wood burning, gas starter fireplace and an open concept for easy entertaining. Upstairs you will find brand new carpeting throughout and a spacious loft for additional family time or home office. Can easily be transitioned to a 4th bedroom. The master suite boasts cathedral ceilings, a beautifully updated and decorated ensuite full bathroom and a walk in closet. 2 more additional nicely sized bedrooms, a full bathroom and linen closet. The finished basement is the perfect In Law suite arrangement with full kitchen, family room, 2 bedrooms and full bath. The lot has mature, professional landscaping with fruit tees and perennials for easy maintenance, fenced in backyard features a gazebo, 35 x 16 concrete patio, outdoor shed and double glider. Central air new 2018, New roof 2020 with a 10 year transferrable warranty, new sump pump. Attic easily accessible and can be used for additional storage. Entire home features custom blinds, ample storage and has been very well maintained. Pet free and smoke free home. Take advantage of this Clubhouse Community and enjoy swimming, fishing in ponds, basketball, trails, clubhouse with kitchen, workout facility, pool table and entertaining area...too much to list!
Property Specifics
| Single Family | |
| — | |
| — | |
| 2005 | |
| — | |
| — | |
| No | |
| 0.17 |
| Kendall | |
| Clublands | |
| 60 / Monthly | |
| — | |
| — | |
| — | |
| 11680458 | |
| 0636450037 |
Nearby Schools
| NAME: | DISTRICT: | DISTANCE: | |
|---|---|---|---|
|
Grade School
Charles Reed Elementary School |
202 | — | |
|
Middle School
Aux Sable Middle School |
202 | Not in DB | |
|
High School
Plainfield South High School |
202 | Not in DB | |
Property History
| DATE: | EVENT: | PRICE: | SOURCE: |
|---|---|---|---|
| 12 Jan, 2023 | Sold | $349,000 | MRED MLS |
| 2 Dec, 2022 | Under contract | $349,900 | MRED MLS |
| 30 Nov, 2022 | Listed for sale | $349,900 | MRED MLS |
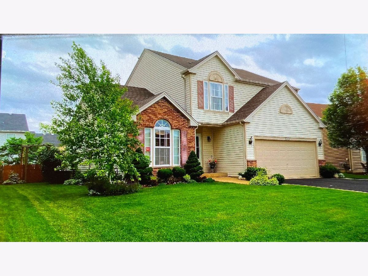
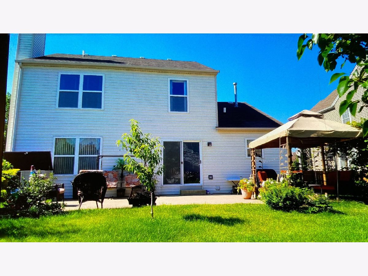
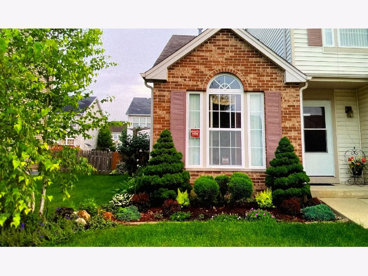
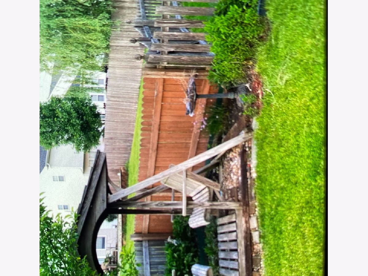
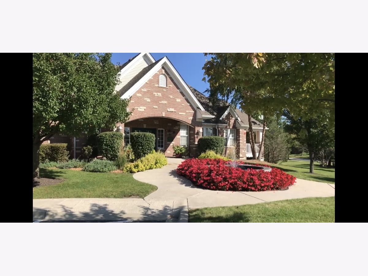
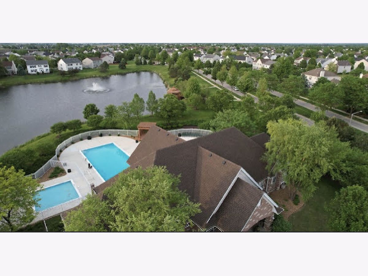
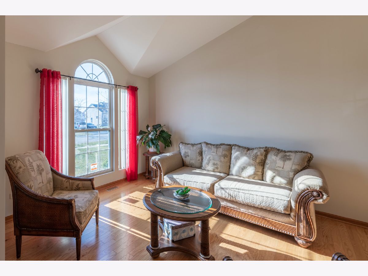
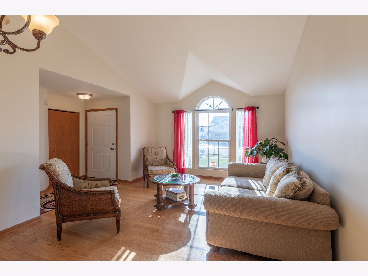
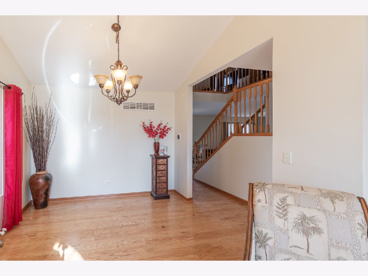
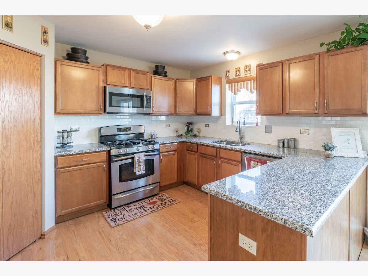
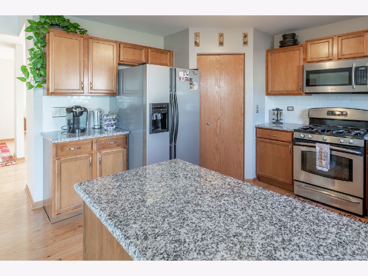
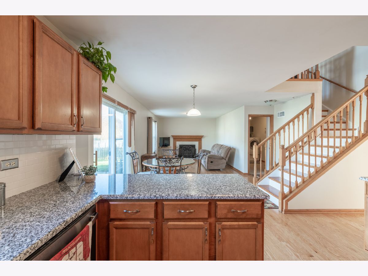
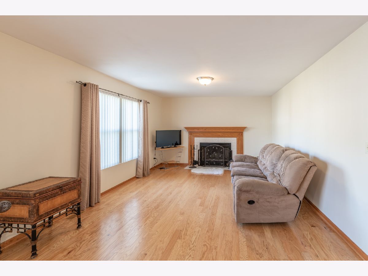
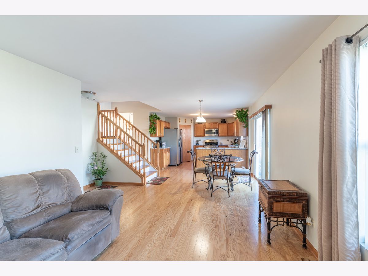
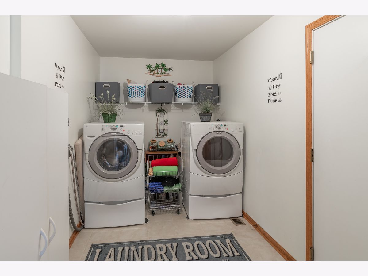
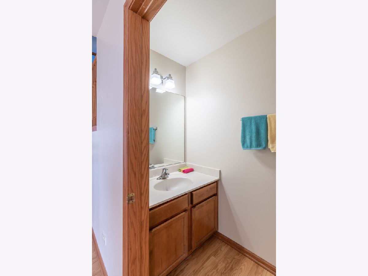
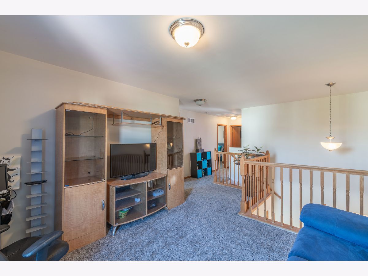
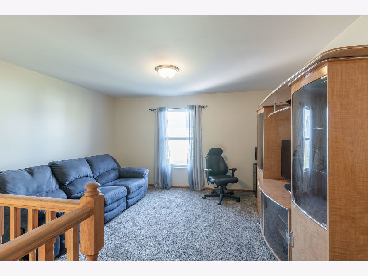
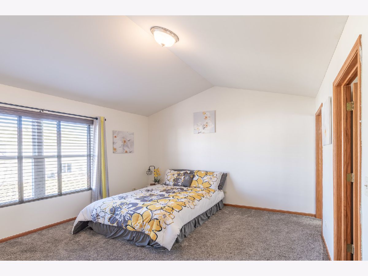
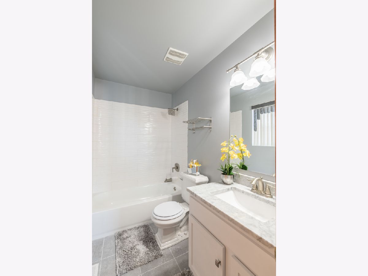
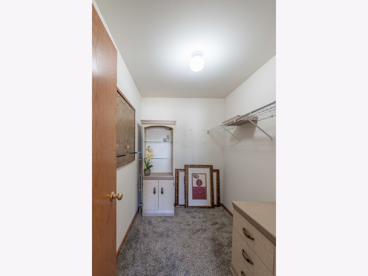
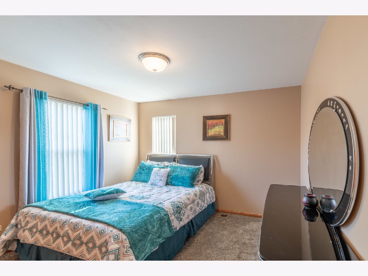
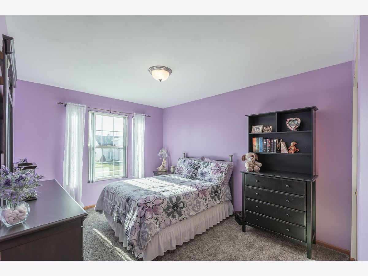
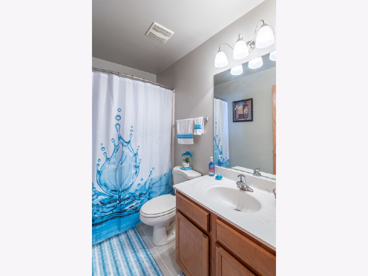
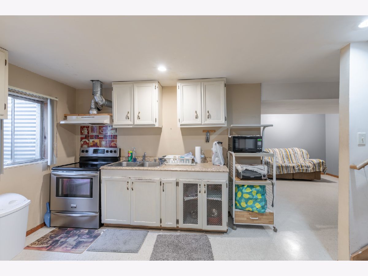
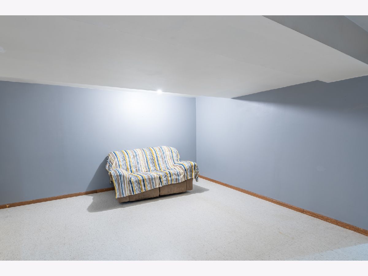
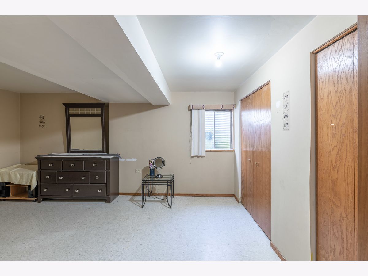
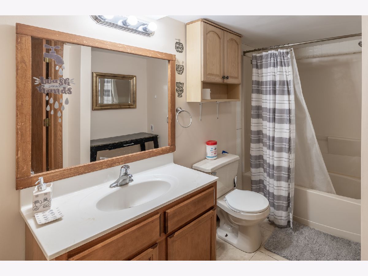
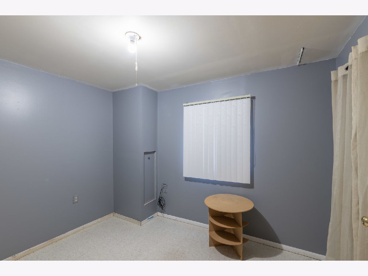
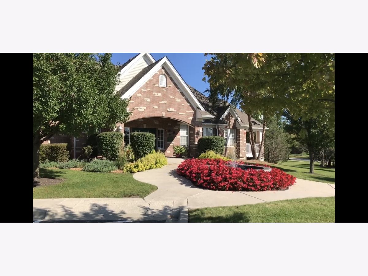
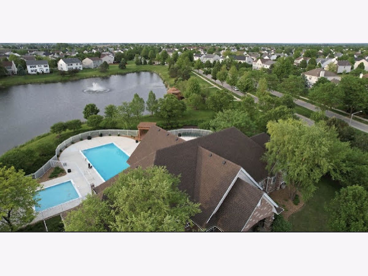
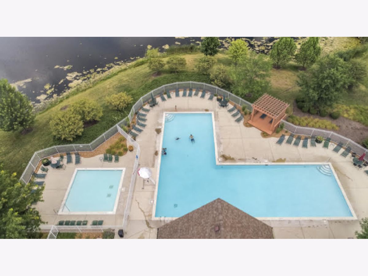
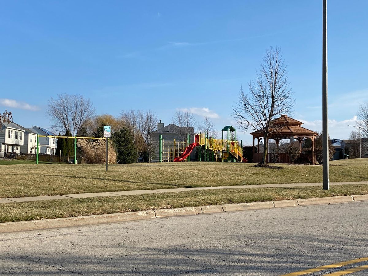
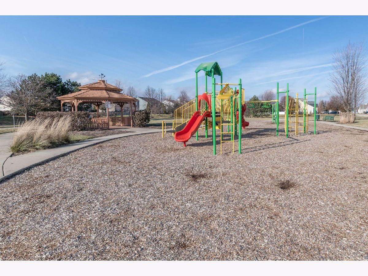
Room Specifics
Total Bedrooms: 5
Bedrooms Above Ground: 3
Bedrooms Below Ground: 2
Dimensions: —
Floor Type: —
Dimensions: —
Floor Type: —
Dimensions: —
Floor Type: —
Dimensions: —
Floor Type: —
Full Bathrooms: 4
Bathroom Amenities: —
Bathroom in Basement: 1
Rooms: —
Basement Description: Finished,Egress Window,Rec/Family Area
Other Specifics
| 2 | |
| — | |
| Asphalt | |
| — | |
| — | |
| 7380 | |
| Full | |
| — | |
| — | |
| — | |
| Not in DB | |
| — | |
| — | |
| — | |
| — |
Tax History
| Year | Property Taxes |
|---|---|
| 2023 | $6,408 |
Contact Agent
Nearby Similar Homes
Nearby Sold Comparables
Contact Agent
Listing Provided By
Keller Williams Innovate




