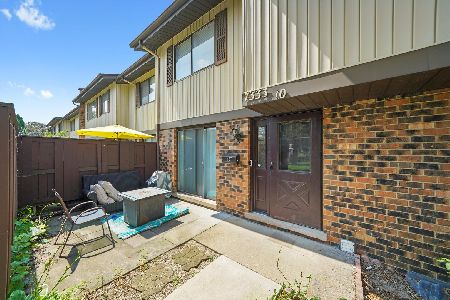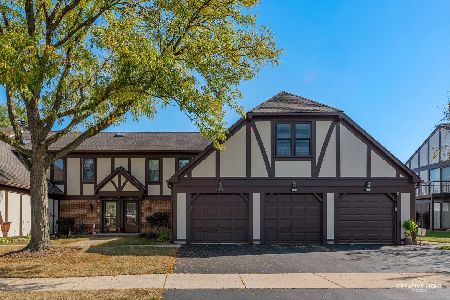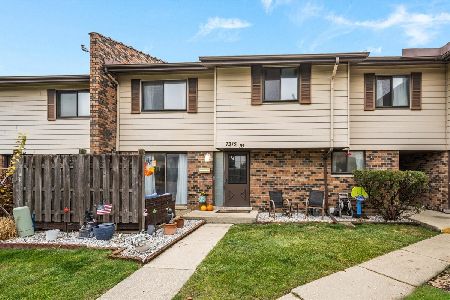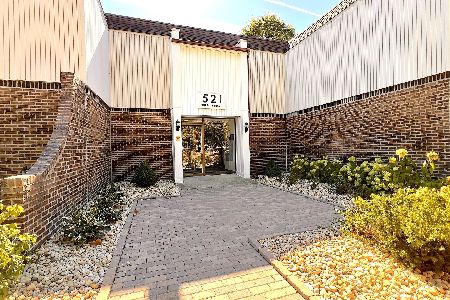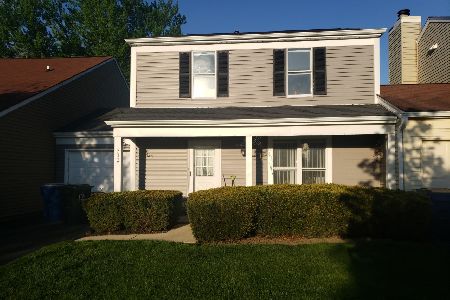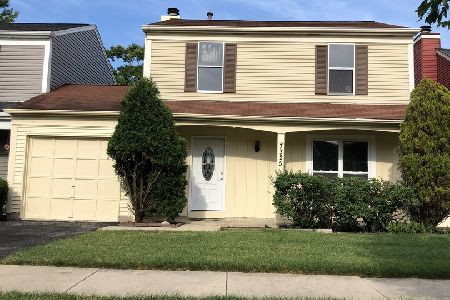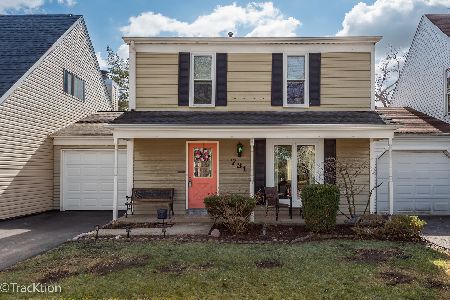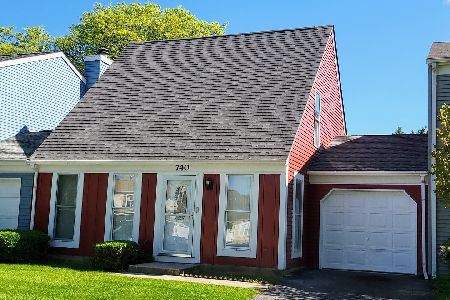7313 Trent Road, Downers Grove, Illinois 60516
$178,765
|
Sold
|
|
| Status: | Closed |
| Sqft: | 1,344 |
| Cost/Sqft: | $145 |
| Beds: | 3 |
| Baths: | 3 |
| Year Built: | 1980 |
| Property Taxes: | $3,265 |
| Days On Market: | 3760 |
| Lot Size: | 0,00 |
Description
Your Family Will Love You! The look & feel of a 2-Story Single Family Home jammed packed in this End Unit Townhome! Updated Touches Throughout! Foyer Entry! A Spacious Living Room and a Family Room with a Wood Burning Fireplace! Great Kitchen with all of the Appliances & a Dining Area. Convenient 1st Floor Laundry Area with a full size Washer & Dryer located behind by fold doors in the Kitchen. 2 1/2 Baths! A Rear Amenity in this Subdivision! The Bedrooms are located on the second level, the Master Bedroom with its own Master Bath with a Separate Shower; the other Two Bedrooms have their own spacious Hall Bath with a Tub. There is a Newer Roof & Newer Windows in the Family Room and the Living Room! New Carpet & Fresh Paint Adorn this Home! Many more Amenities! Welcome Home!
Property Specifics
| Condos/Townhomes | |
| 2 | |
| — | |
| 1980 | |
| None | |
| — | |
| No | |
| — |
| Du Page | |
| Fairmount Village | |
| 390 / Annual | |
| Lawn Care | |
| Public | |
| Public Sewer | |
| 09053688 | |
| 0929224001 |
Nearby Schools
| NAME: | DISTRICT: | DISTANCE: | |
|---|---|---|---|
|
Grade School
Mark Delay School |
61 | — | |
|
Middle School
Eisenhower Junior High School |
61 | Not in DB | |
|
High School
South High School |
99 | Not in DB | |
|
Alternate Elementary School
Lace Elementary School |
— | Not in DB | |
Property History
| DATE: | EVENT: | PRICE: | SOURCE: |
|---|---|---|---|
| 31 Dec, 2015 | Sold | $178,765 | MRED MLS |
| 8 Dec, 2015 | Under contract | $194,900 | MRED MLS |
| — | Last price change | $199,900 | MRED MLS |
| 1 Oct, 2015 | Listed for sale | $199,900 | MRED MLS |
Room Specifics
Total Bedrooms: 3
Bedrooms Above Ground: 3
Bedrooms Below Ground: 0
Dimensions: —
Floor Type: Carpet
Dimensions: —
Floor Type: Carpet
Full Bathrooms: 3
Bathroom Amenities: Separate Shower,Soaking Tub
Bathroom in Basement: —
Rooms: Foyer
Basement Description: Slab
Other Specifics
| 1 | |
| — | |
| Asphalt | |
| Storms/Screens, End Unit, Cable Access | |
| Corner Lot | |
| 36X45X36X45 | |
| — | |
| Full | |
| First Floor Laundry | |
| Range, Dishwasher, Refrigerator, Washer, Dryer, Disposal | |
| Not in DB | |
| — | |
| — | |
| — | |
| Wood Burning, Attached Fireplace Doors/Screen |
Tax History
| Year | Property Taxes |
|---|---|
| 2015 | $3,265 |
Contact Agent
Nearby Similar Homes
Nearby Sold Comparables
Contact Agent
Listing Provided By
RE/MAX Central Inc.

