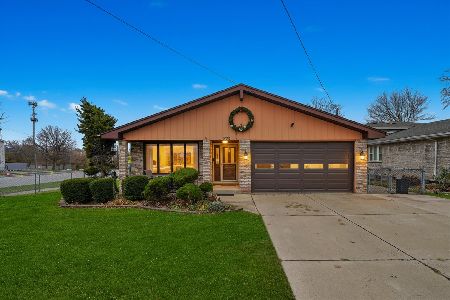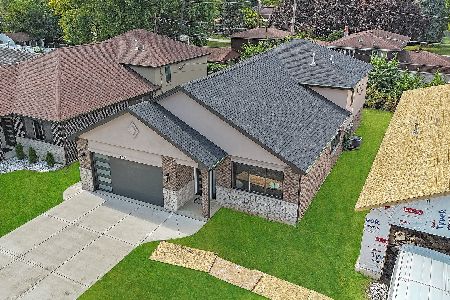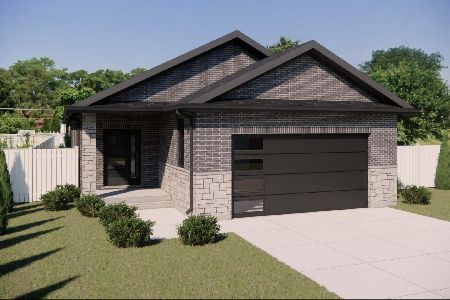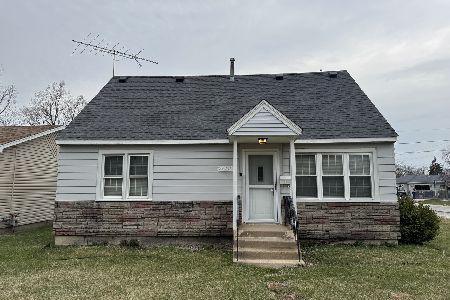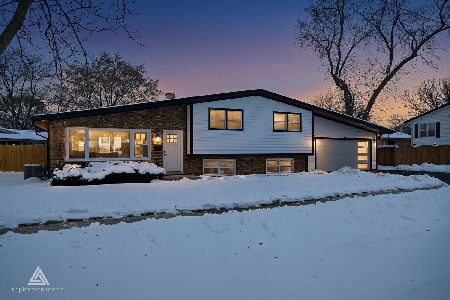7314 109th Street, Worth, Illinois 60482
$180,000
|
Sold
|
|
| Status: | Closed |
| Sqft: | 1,684 |
| Cost/Sqft: | $113 |
| Beds: | 2 |
| Baths: | 2 |
| Year Built: | 1955 |
| Property Taxes: | $5,479 |
| Days On Market: | 4369 |
| Lot Size: | 0,26 |
Description
Beautiful ranch style home in Worth Woods. Great family room with wood beamed ceiling and large windows overlooking wooded yard.Hardwood floors. Two full size bathrooms.Close to commuter train and I294.Great home.Perfect "10".
Property Specifics
| Single Family | |
| — | |
| — | |
| 1955 | |
| None | |
| — | |
| No | |
| 0.26 |
| Cook | |
| Worth Woods | |
| 0 / Not Applicable | |
| None | |
| Lake Michigan | |
| Public Sewer | |
| 08530103 | |
| 23134140130000 |
Nearby Schools
| NAME: | DISTRICT: | DISTANCE: | |
|---|---|---|---|
|
Grade School
Worthwoods Elementary School |
127 | — | |
|
Middle School
Worth Junior High School |
127 | Not in DB | |
|
High School
Amos Alonzo Stagg High School |
230 | Not in DB | |
Property History
| DATE: | EVENT: | PRICE: | SOURCE: |
|---|---|---|---|
| 2 May, 2014 | Sold | $180,000 | MRED MLS |
| 1 Mar, 2014 | Under contract | $189,900 | MRED MLS |
| 4 Feb, 2014 | Listed for sale | $189,900 | MRED MLS |
| 26 Jul, 2019 | Sold | $235,000 | MRED MLS |
| 9 Jun, 2019 | Under contract | $239,000 | MRED MLS |
| — | Last price change | $245,000 | MRED MLS |
| 17 May, 2019 | Listed for sale | $245,000 | MRED MLS |
Room Specifics
Total Bedrooms: 2
Bedrooms Above Ground: 2
Bedrooms Below Ground: 0
Dimensions: —
Floor Type: Carpet
Full Bathrooms: 2
Bathroom Amenities: —
Bathroom in Basement: 0
Rooms: No additional rooms
Basement Description: Crawl
Other Specifics
| 2.5 | |
| — | |
| — | |
| — | |
| — | |
| 85X132 | |
| — | |
| Full | |
| Hardwood Floors, Wood Laminate Floors | |
| Range, Microwave, Dishwasher, Refrigerator, Washer, Dryer | |
| Not in DB | |
| — | |
| — | |
| — | |
| — |
Tax History
| Year | Property Taxes |
|---|---|
| 2014 | $5,479 |
| 2019 | $6,060 |
Contact Agent
Nearby Similar Homes
Contact Agent
Listing Provided By
RE/MAX 10

