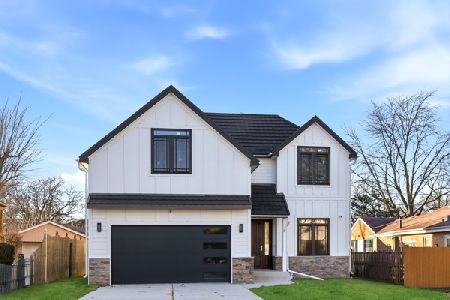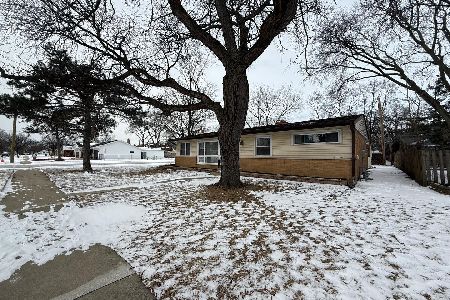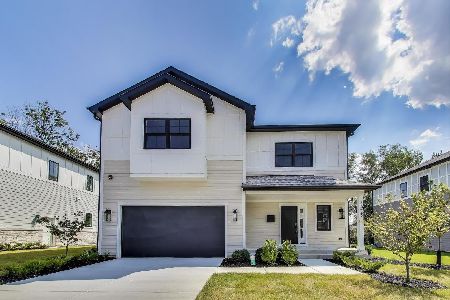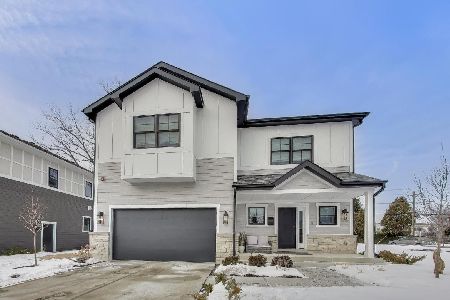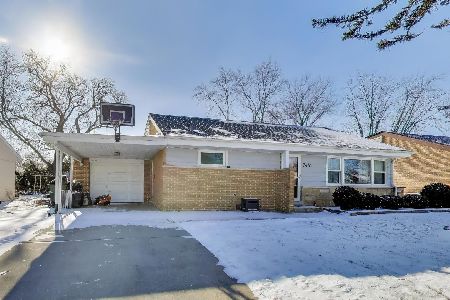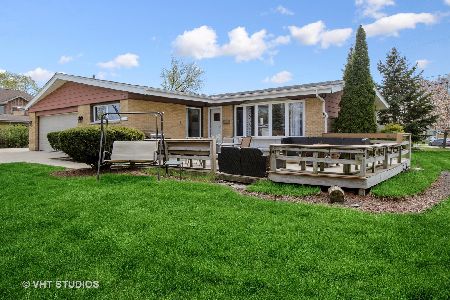7316 Palma Lane, Morton Grove, Illinois 60053
$460,000
|
Sold
|
|
| Status: | Closed |
| Sqft: | 1,606 |
| Cost/Sqft: | $280 |
| Beds: | 3 |
| Baths: | 2 |
| Year Built: | 1955 |
| Property Taxes: | $7,707 |
| Days On Market: | 352 |
| Lot Size: | 0,00 |
Description
Sprawling, tastefully remodeled modern ranch with substantial addition. Ideal, one-level living. Open floor plan with living, dining, and kitchen forming one massive, great room. Great for entertaining. Stunning kitchen with 42" cabinets, granite counters, stainless steel appliances, and peninsula flows out to fenced-in backyard. 3 Bedrooms including a master suite with private bath with lux tub and separate shower and new hall bath (2021). 1st floor laundry. Hardwood floor throughout. Direct inside access to attached, heated garage with newer epoxy floor (2021). Many other updates including new roof (2021), new siding (2021), AC (2021), electrical panel (2021), extra-wide concrete driveway (2018), stained exterior brick (2020), heater in garage (2021). Copper plumbing and overhead sewers (2016, in crawl) for peace of mind. Oversized 60' x 120' yard. Top-rated Melzer Elementary, remodeled Gemini Middle, and classic, Maine East High School. Close to Forest Preserve trails, Golf Metra station, Mariano's, and shopping.
Property Specifics
| Single Family | |
| — | |
| — | |
| 1955 | |
| — | |
| — | |
| No | |
| — |
| Cook | |
| — | |
| 0 / Not Applicable | |
| — | |
| — | |
| — | |
| 12311146 | |
| 09132090100000 |
Nearby Schools
| NAME: | DISTRICT: | DISTANCE: | |
|---|---|---|---|
|
Grade School
Melzer School |
63 | — | |
|
Middle School
Gemini Junior High School |
63 | Not in DB | |
|
High School
Maine East High School |
207 | Not in DB | |
Property History
| DATE: | EVENT: | PRICE: | SOURCE: |
|---|---|---|---|
| 13 Jul, 2011 | Sold | $238,000 | MRED MLS |
| 13 Dec, 2010 | Under contract | $245,000 | MRED MLS |
| — | Last price change | $249,500 | MRED MLS |
| 28 Apr, 2010 | Listed for sale | $299,500 | MRED MLS |
| 12 May, 2025 | Sold | $460,000 | MRED MLS |
| 13 Apr, 2025 | Under contract | $450,000 | MRED MLS |
| 13 Mar, 2025 | Listed for sale | $450,000 | MRED MLS |
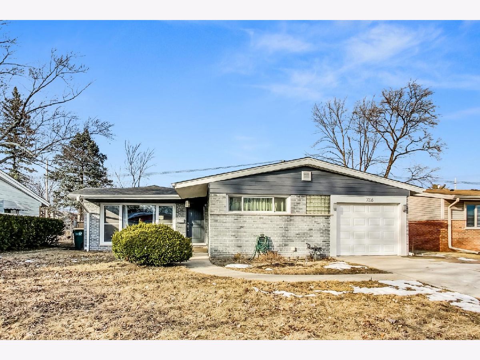
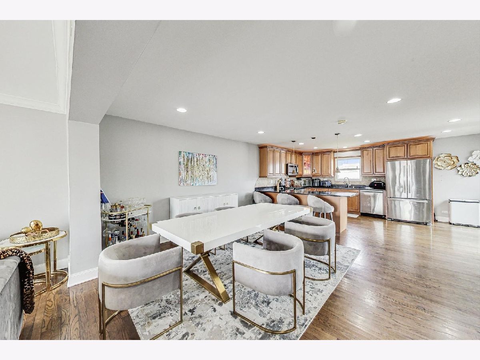
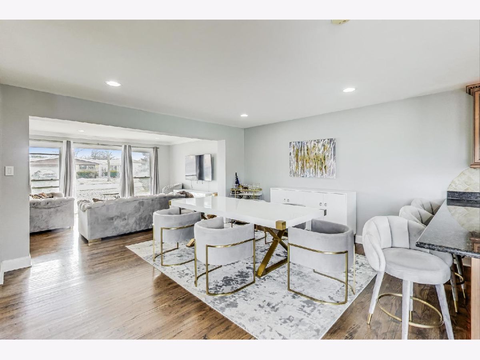
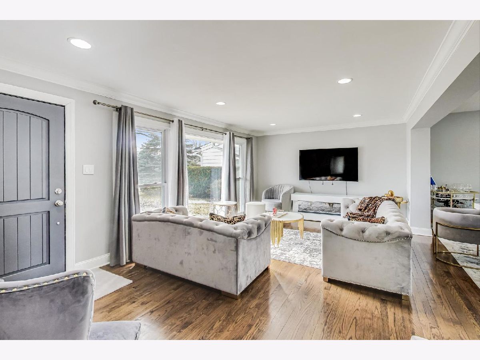
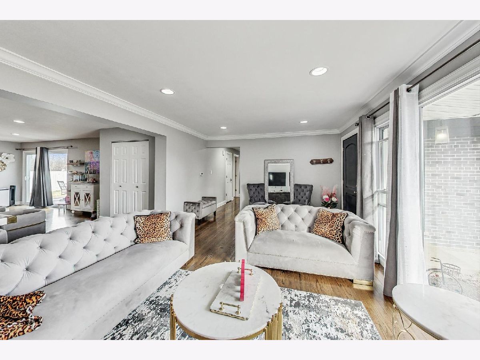
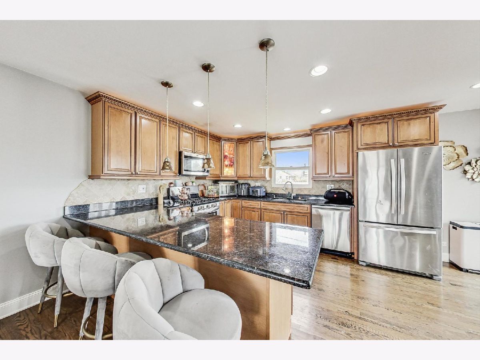
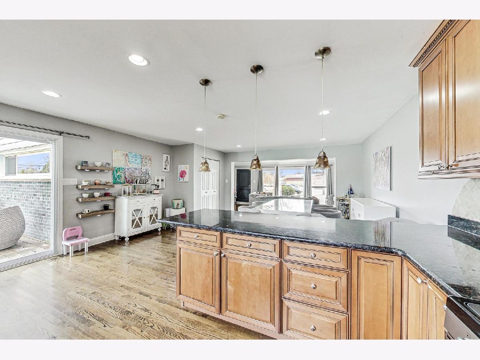
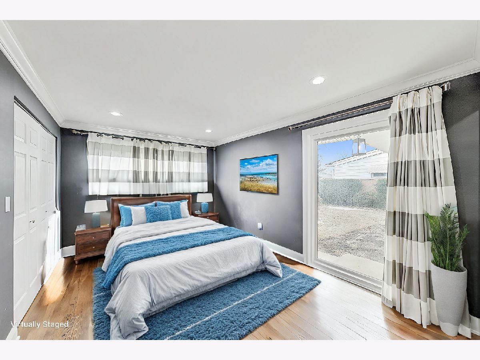
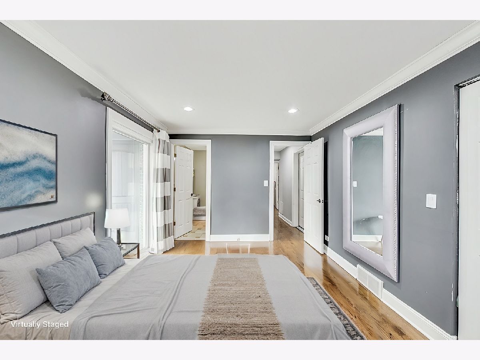
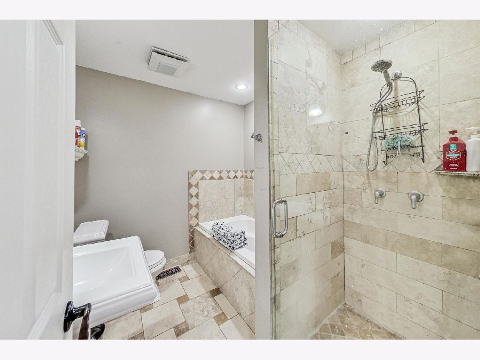
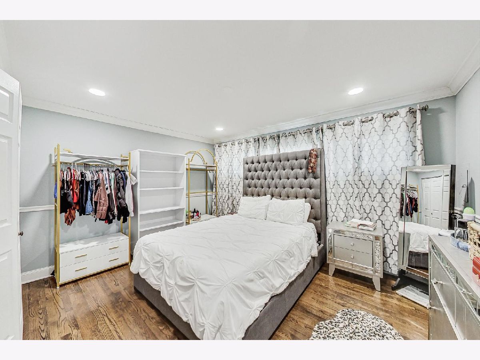
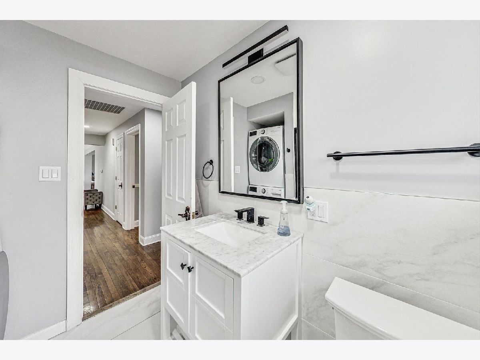
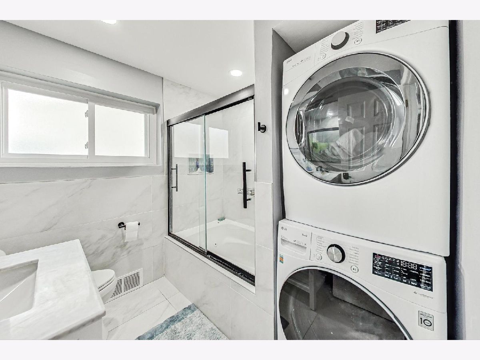
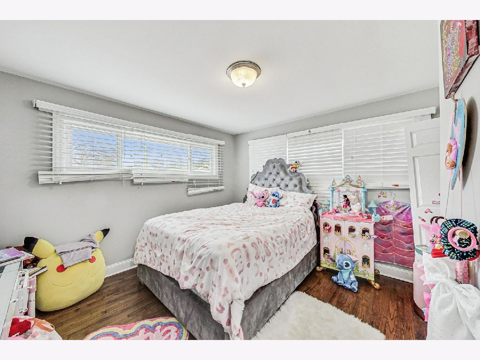
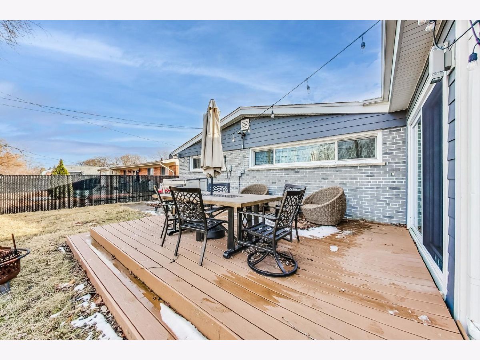
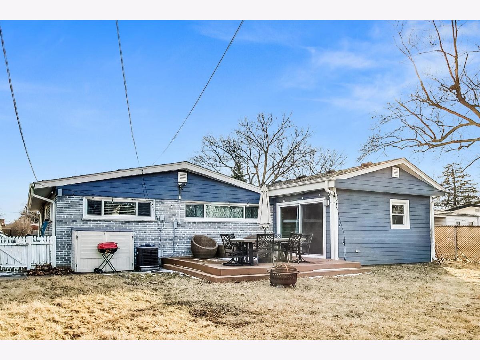
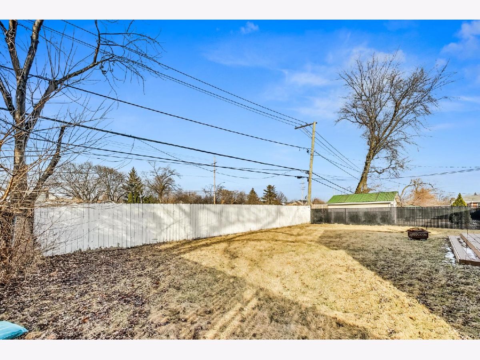
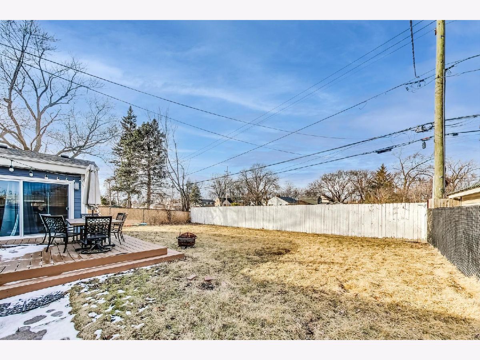
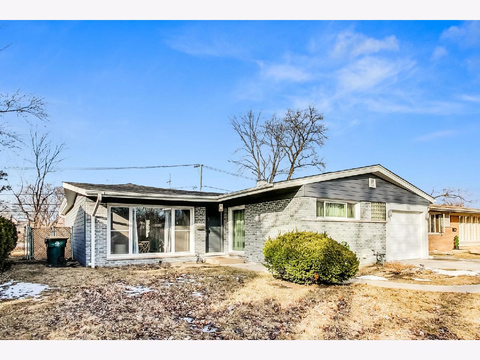
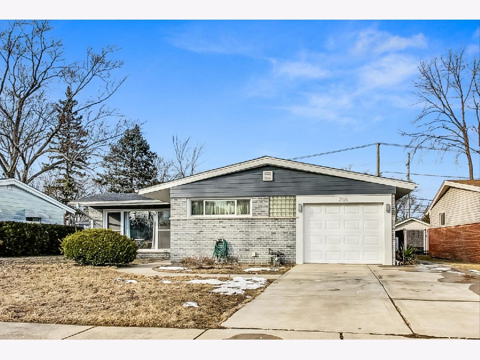
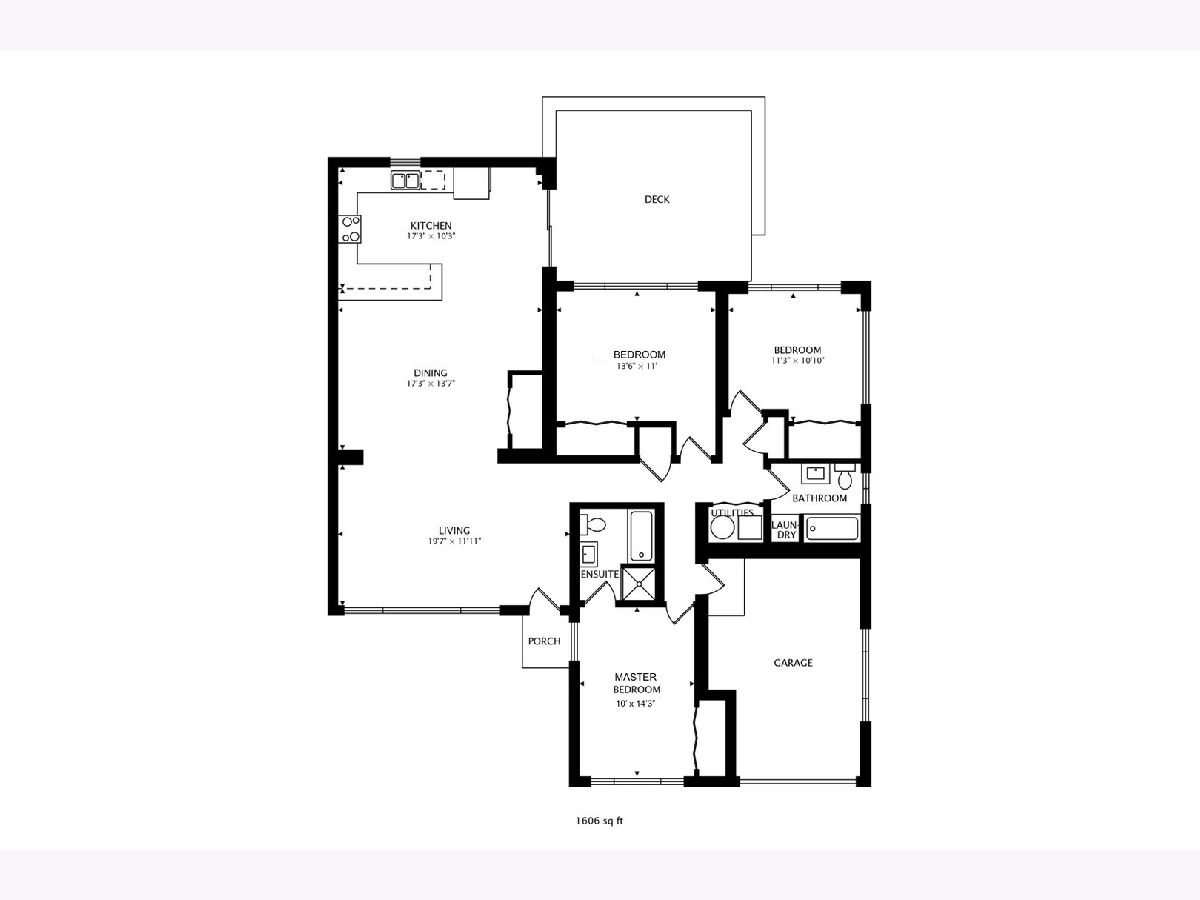
Room Specifics
Total Bedrooms: 3
Bedrooms Above Ground: 3
Bedrooms Below Ground: 0
Dimensions: —
Floor Type: —
Dimensions: —
Floor Type: —
Full Bathrooms: 2
Bathroom Amenities: Whirlpool,Separate Shower
Bathroom in Basement: —
Rooms: —
Basement Description: —
Other Specifics
| 1 | |
| — | |
| — | |
| — | |
| — | |
| 60X120 | |
| — | |
| — | |
| — | |
| — | |
| Not in DB | |
| — | |
| — | |
| — | |
| — |
Tax History
| Year | Property Taxes |
|---|---|
| 2011 | $5,071 |
| 2025 | $7,707 |
Contact Agent
Nearby Similar Homes
Nearby Sold Comparables
Contact Agent
Listing Provided By
@properties Christie's International Real Estate

